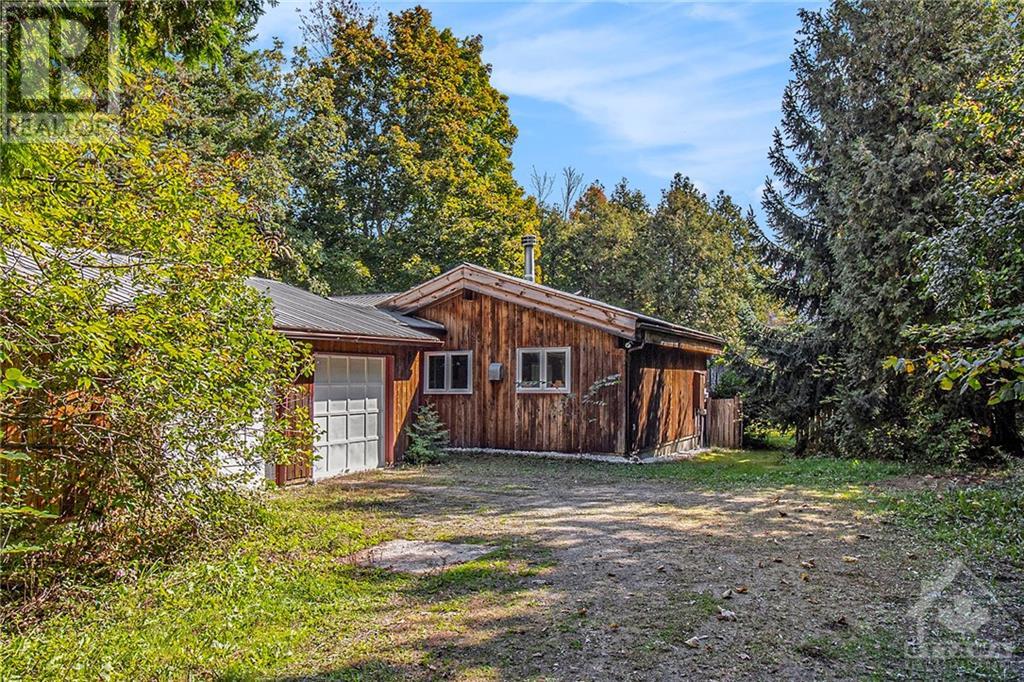571 Rideau River Road Montague (902 - Montague Twp), Ontario K0G 1N0
$699,800
Discover your perfect retreat on 2 acres along the peaceful Rideau River, just minutes from Merrickville. This 3-bedroom, 1-bath bungalow offers an ideal balance of privacy and modern living, perfect for those seeking a serene escape without compromising on convenience. Featuring vaulted ceilings, walls of windows with stunning water views, and a cozy stone fireplace, this home provides both comfort and elegance. The oversized double car garage, expansive back deck with space for your future hot tub and gazebo, and room for gardens cater to outdoor enthusiasts. Inside, the cheater ensuite and main floor laundry adds a touch of convenience for everyday living. It's the perfect blend of nature and practicality, offering room for hobbies, family, and work-from-home opportunities. Whether you're relaxing on the water or enjoying nearby Merrickville, this property is designed for those who crave tranquility but aren’t ready to slow down., Flooring: Hardwood, Flooring: Ceramic (id:37464)
Property Details
| MLS® Number | X9520105 |
| Property Type | Single Family |
| Neigbourhood | Merrickville |
| Community Name | 902 - Montague Twp |
| Parking Space Total | 4 |
| Water Front Type | Waterfront |
Building
| Bathroom Total | 1 |
| Bedrooms Above Ground | 3 |
| Bedrooms Total | 3 |
| Amenities | Fireplace(s) |
| Appliances | Water Heater, Dishwasher, Dryer, Refrigerator, Stove, Washer |
| Architectural Style | Bungalow |
| Basement Type | Crawl Space |
| Construction Style Attachment | Detached |
| Cooling Type | Central Air Conditioning |
| Exterior Finish | Wood |
| Fireplace Present | Yes |
| Fireplace Total | 1 |
| Foundation Type | Block |
| Heating Fuel | Propane |
| Heating Type | Forced Air |
| Stories Total | 1 |
| Type | House |
Parking
| Attached Garage |
Land
| Acreage | No |
| Sewer | Septic System |
| Size Depth | 916 Ft |
| Size Frontage | 104 Ft |
| Size Irregular | 104 X 916 Ft ; 1 |
| Size Total Text | 104 X 916 Ft ; 1 |
| Zoning Description | Rural |
Rooms
| Level | Type | Length | Width | Dimensions |
|---|---|---|---|---|
| Main Level | Foyer | 2.28 m | 1.7 m | 2.28 m x 1.7 m |
| Main Level | Kitchen | 3.53 m | 5.3 m | 3.53 m x 5.3 m |
| Main Level | Living Room | 4.64 m | 6.75 m | 4.64 m x 6.75 m |
| Main Level | Bedroom | 2.41 m | 2.54 m | 2.41 m x 2.54 m |
| Main Level | Bedroom | 2.41 m | 3.17 m | 2.41 m x 3.17 m |
| Main Level | Primary Bedroom | 3.42 m | 4.36 m | 3.42 m x 4.36 m |
| Main Level | Bathroom | 4.03 m | 2.1 m | 4.03 m x 2.1 m |






























