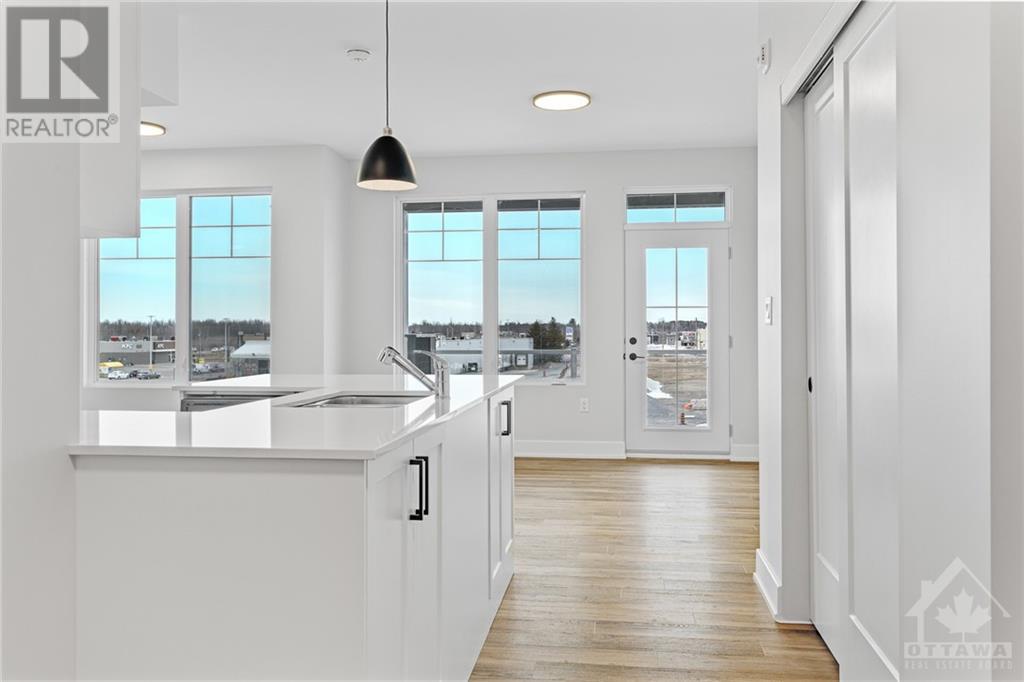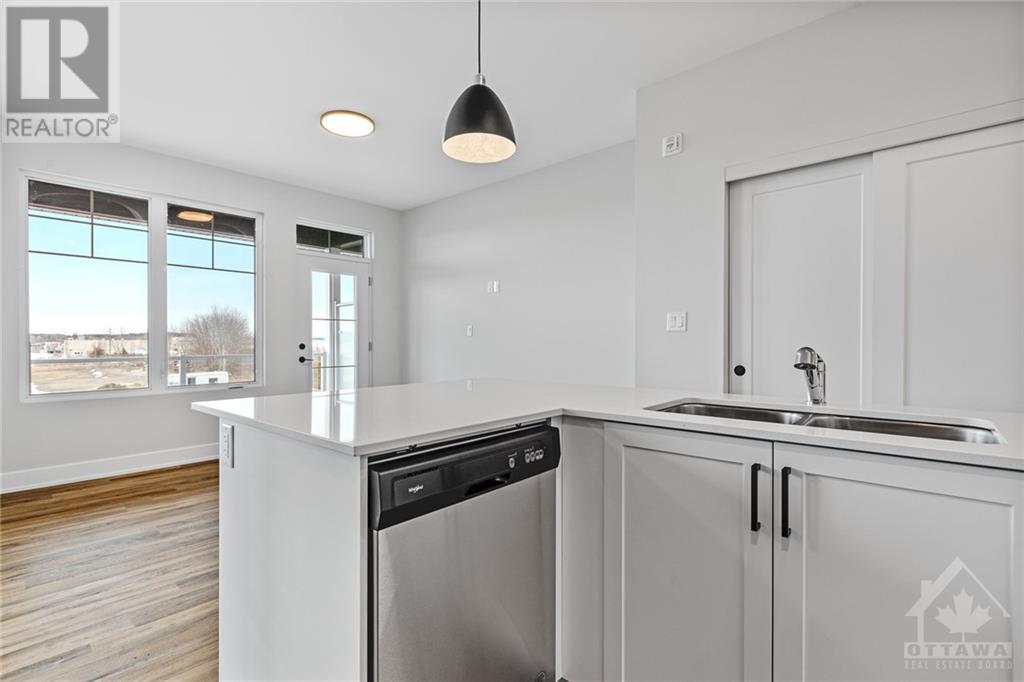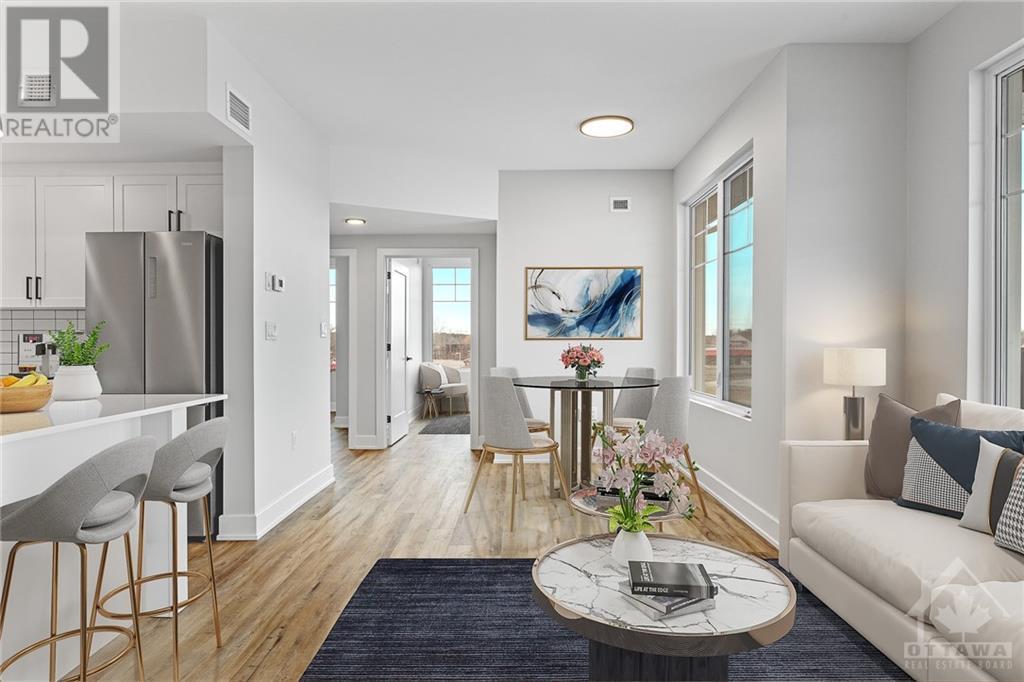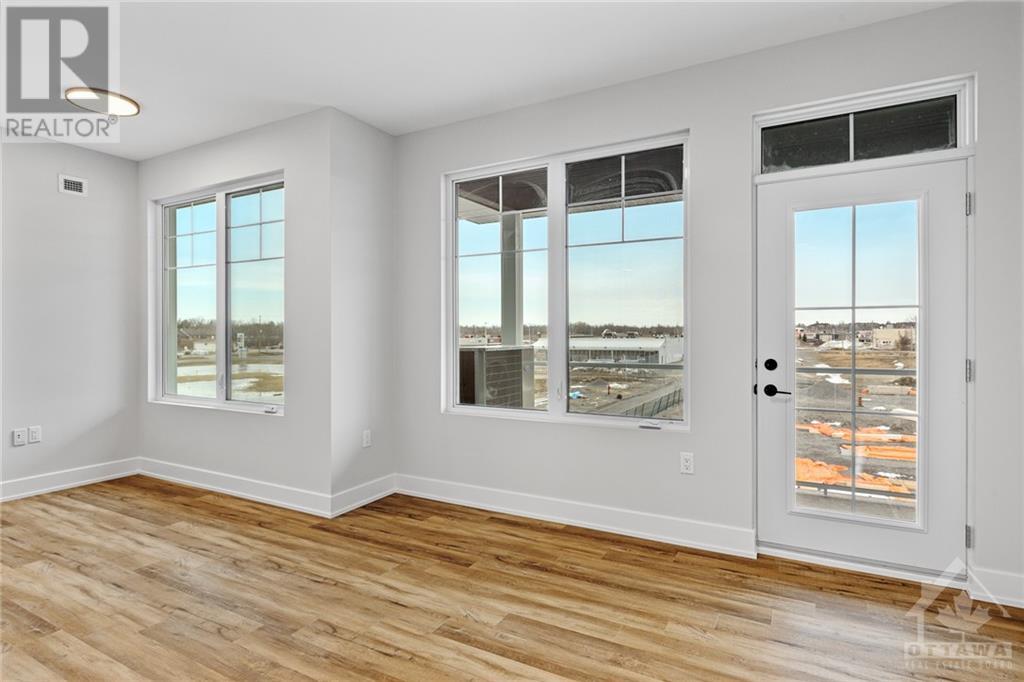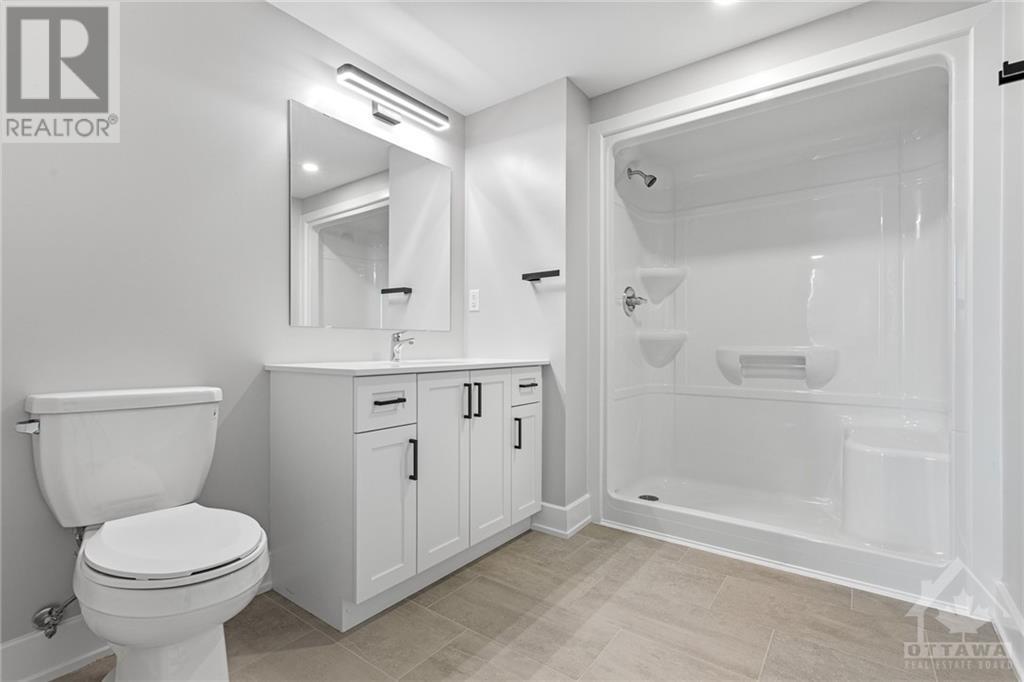5872 County 19 Road Unit#301 Kemptville, Ontario K0G 1J0
$2,700 Monthly
Welcome to Village Central in Kemptville. Occupancy Spring 2025. 3 Floors, 18 apartments, with 6 apartments on each floor. Beautifully and efficiently designed 2 bedroom apartments. This particular apartment faces west over the greenspace between the previously built and this building, with a western exposure, and is located directly across from the elevator for easy access. Private 6' x 12' foot balcony with glass rails. Open Concept Kitchen Livingroom area. The kitchen features refrigerator, Stove, Dishwasher, Microwave Hood Fan, Quartz Counters and white self closing cupboards and drawers. Each apartment has their own Furnace, Hot Water, HRV and Central Air. Large bright windows and 9 foot ceilings in each apartment. The Master Bedroom features a walk in closet. Main 3 piece bathroom with walk in shower. Each floor has access to 2 staircases. Tenants will enjoy not having to leave their building on a rainy day, as each mailbox is located in the foyer entrance to the building. (id:37464)
Property Details
| MLS® Number | 1416866 |
| Property Type | Single Family |
| Neigbourhood | Kemptville |
| Amenities Near By | Golf Nearby, Recreation Nearby, Shopping, Water Nearby |
| Features | Elevator, Balcony |
| Parking Space Total | 1 |
Building
| Bathroom Total | 1 |
| Bedrooms Above Ground | 2 |
| Bedrooms Total | 2 |
| Amenities | Laundry - In Suite |
| Appliances | Refrigerator, Dishwasher, Dryer, Hood Fan, Stove, Washer, Alarm System |
| Basement Development | Not Applicable |
| Basement Type | None (not Applicable) |
| Constructed Date | 2025 |
| Cooling Type | Central Air Conditioning |
| Exterior Finish | Brick, Siding |
| Flooring Type | Laminate, Ceramic |
| Heating Fuel | Natural Gas |
| Heating Type | Forced Air |
| Stories Total | 3 |
| Type | Apartment |
| Utility Water | Municipal Water |
Parking
| Surfaced | |
| Visitor Parking |
Land
| Acreage | No |
| Land Amenities | Golf Nearby, Recreation Nearby, Shopping, Water Nearby |
| Sewer | Municipal Sewage System |
| Size Irregular | * Ft X * Ft |
| Size Total Text | * Ft X * Ft |
| Zoning Description | Residential |
Rooms
| Level | Type | Length | Width | Dimensions |
|---|---|---|---|---|
| Main Level | Living Room | 13'0" x 12'0" | ||
| Main Level | Dining Room | 6'0" x 8'0" | ||
| Main Level | Kitchen | 9'0" x 9'0" | ||
| Main Level | Bedroom | 12'0" x 11'0" | ||
| Main Level | Bedroom | 11'0" x 10'0" | ||
| Main Level | Utility Room | Measurements not available | ||
| Main Level | 3pc Bathroom | Measurements not available |
https://www.realtor.ca/real-estate/27639229/5872-county-19-road-unit301-kemptville-kemptville


