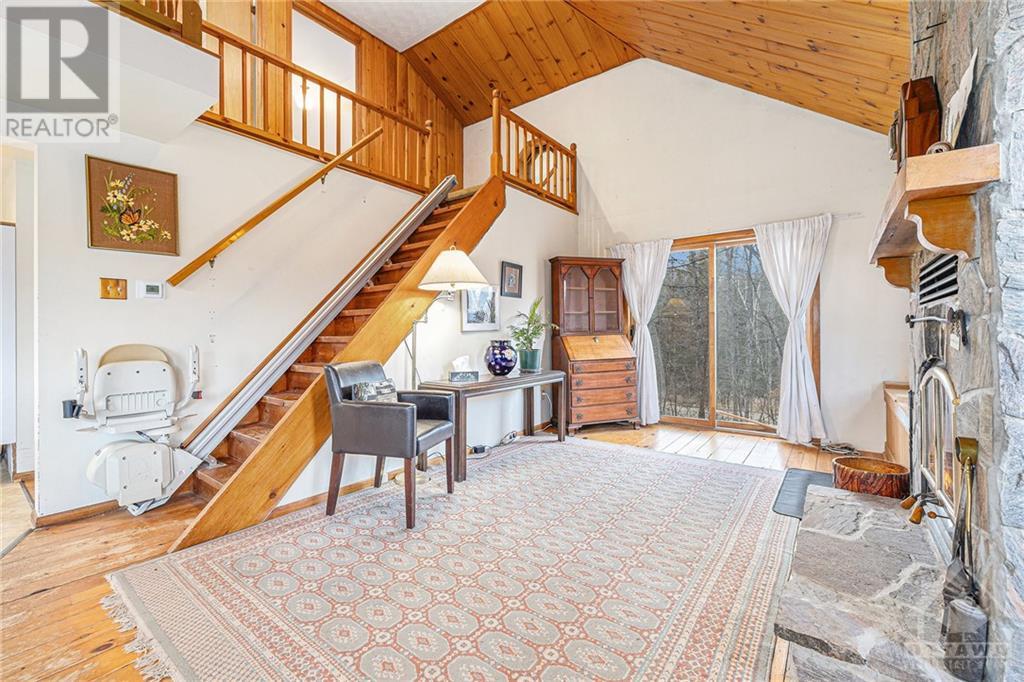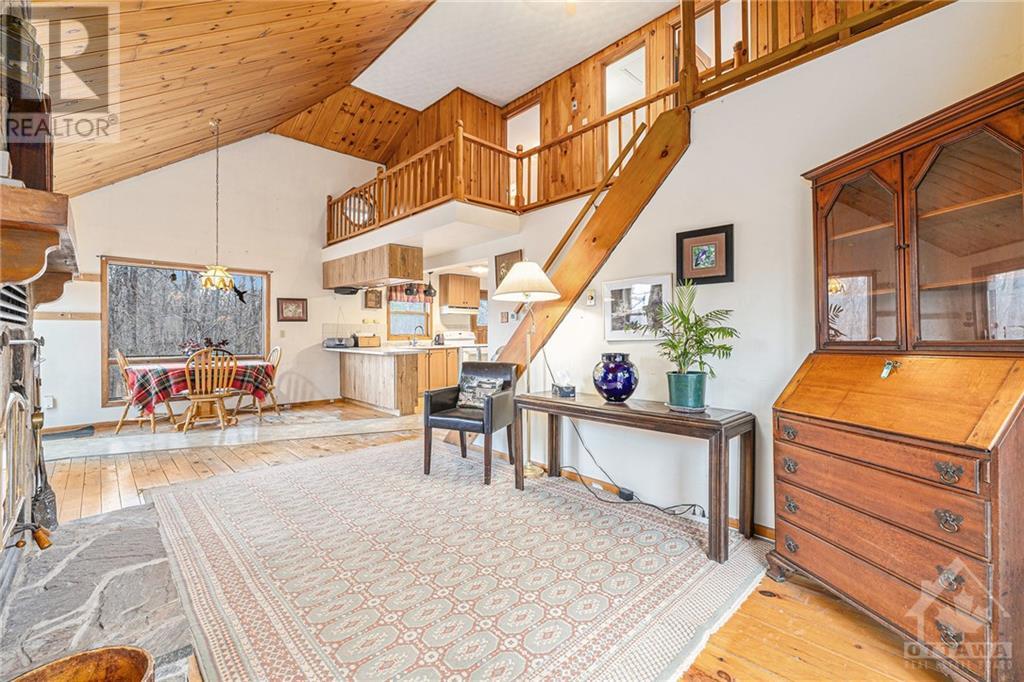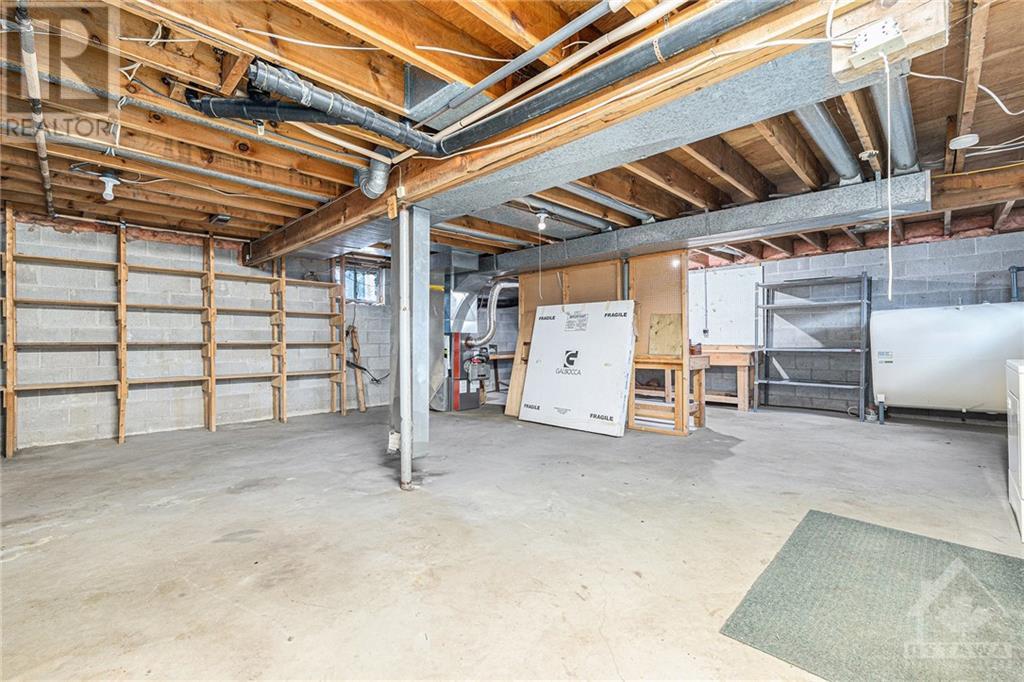593 Sugarbush Way Lanark Highlands (914 - Lanark Highlands (Dalhousie) Twp), Ontario K0G 1K0
$359,000
Flooring: Mixed, Great opportunity to own an excellent property, in a peaceful setting in the Lanark Highlands. Approx 2+ acres of land with a rolling private driveway surrounded by nature. The home with a steel roof offers a 3 bedroom, 2 full bathroom home with an impressive, detached, two car garage. At the heart of the home, is a cozy wood-burning fireplace, offering warmth and rustic ambiance. There are two bedrooms and a full bathroom upstairs, as well as one bedroom and a full bathroom downstairs, which could also be used as a den or office. The kitchen has a nice peninsula countertop for extra seating or there is space for a dining room table, with patio door views of the deck. The house has a dry, spacious, high ceiling basement for a workshop, storage and laundry. Oil furnace also for heat. Don't miss the chance to make this country retreat your own. (id:37464)
Property Details
| MLS® Number | X10430923 |
| Property Type | Single Family |
| Neigbourhood | Watson's Corners |
| Community Name | 914 - Lanark Highlands (Dalhousie) Twp |
| Features | Wooded Area, Rolling |
| Parking Space Total | 6 |
Building
| Bathroom Total | 2 |
| Bedrooms Above Ground | 3 |
| Bedrooms Total | 3 |
| Amenities | Fireplace(s) |
| Appliances | Dryer, Refrigerator, Stove, Washer |
| Basement Development | Unfinished |
| Basement Type | Full (unfinished) |
| Construction Style Attachment | Detached |
| Exterior Finish | Wood |
| Fireplace Present | Yes |
| Fireplace Total | 1 |
| Foundation Type | Block |
| Heating Fuel | Wood |
| Heating Type | Forced Air |
| Stories Total | 2 |
| Type | House |
Parking
| Detached Garage |
Land
| Acreage | No |
| Sewer | Septic System |
| Size Depth | 178 Ft ,4 In |
| Size Frontage | 642 Ft ,8 In |
| Size Irregular | 642.7 X 178.39 Ft ; 1 |
| Size Total Text | 642.7 X 178.39 Ft ; 1 |
| Zoning Description | Rural |
Rooms
| Level | Type | Length | Width | Dimensions |
|---|---|---|---|---|
| Second Level | Bedroom | 3.17 m | 2.66 m | 3.17 m x 2.66 m |
| Second Level | Bedroom | 3.17 m | 3.07 m | 3.17 m x 3.07 m |
| Second Level | Bathroom | 3.17 m | 1.49 m | 3.17 m x 1.49 m |
| Main Level | Kitchen | 4.16 m | 3.04 m | 4.16 m x 3.04 m |
| Main Level | Dining Room | 2.38 m | 3.42 m | 2.38 m x 3.42 m |
| Main Level | Living Room | 4.62 m | 2.84 m | 4.62 m x 2.84 m |
| Main Level | Bathroom | 2.99 m | 1.49 m | 2.99 m x 1.49 m |
| Main Level | Primary Bedroom | 2.66 m | 4.19 m | 2.66 m x 4.19 m |































