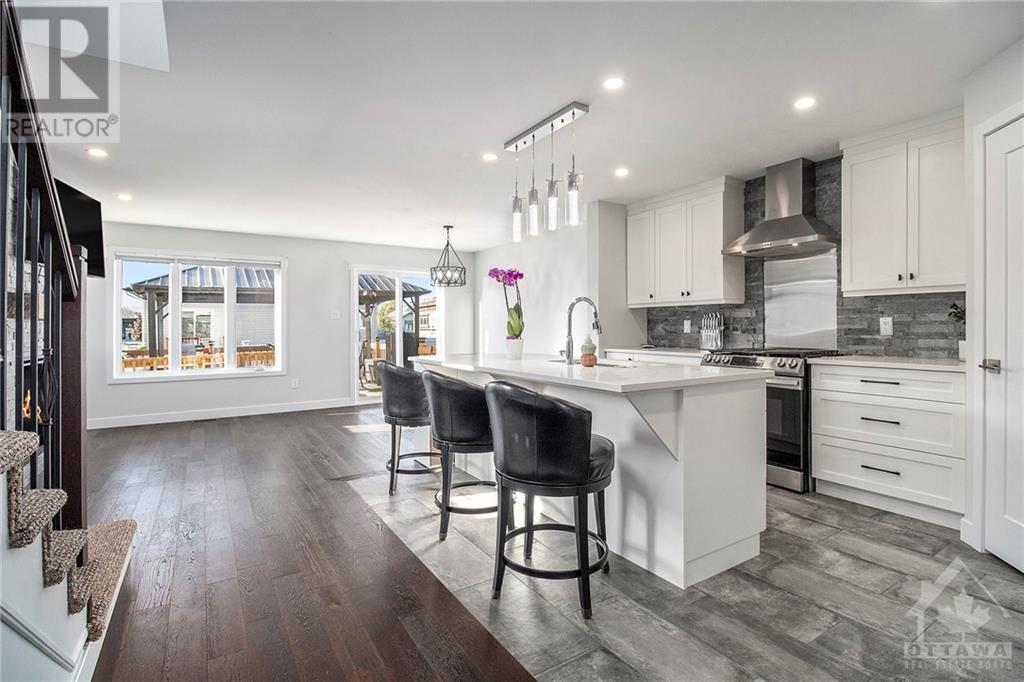5a Flagstone Private Lane Dundas And Glengarry, Ontario K0A 1R0
$489,900
This 3-bedroom home boasts over $36,000 in upgrades and has been meticulously maintained. The fantastic open-concept layout, featuring extra windows from the builder, pot lighting, and high ceilings, hardwood floors, creates a bright, spacious, and inviting atmosphere. The front foyer offers a large closet, inside access to the garage, and a convenient powder room near the entrance. The kitchen provides ample cabinet and counter space, a sizable center island, a large pantry, quartz countertops, and stainless steel appliances. The main living area features a cozy built-in gas fireplace and patio doors that open to the back deck. The generous primary bedroom includes a walk-in closet and ensuite bath, while both additional bedrooms are spacious with plenty of closet space and easy access to the family bathroom. A full laundry room is conveniently located on the second floor: Carpet Wall To Wall (id:37464)
Property Details
| MLS® Number | X10425161 |
| Property Type | Single Family |
| Neigbourhood | Stormont |
| Community Name | 711 - North Stormont (Finch) Twp |
| Parking Space Total | 2 |
| Structure | Deck |
Building
| Bathroom Total | 3 |
| Bedrooms Above Ground | 3 |
| Bedrooms Total | 3 |
| Amenities | Fireplace(s) |
| Appliances | Dishwasher, Dryer, Hood Fan, Microwave, Refrigerator, Stove, Washer |
| Basement Development | Unfinished |
| Basement Type | Full (unfinished) |
| Construction Style Attachment | Attached |
| Cooling Type | Central Air Conditioning |
| Exterior Finish | Stone |
| Fireplace Present | Yes |
| Fireplace Total | 1 |
| Foundation Type | Concrete |
| Half Bath Total | 1 |
| Heating Fuel | Natural Gas |
| Heating Type | Forced Air |
| Stories Total | 2 |
| Type | Row / Townhouse |
| Utility Water | Municipal Water |
Parking
| Attached Garage |
Land
| Acreage | No |
| Sewer | Sanitary Sewer |
| Size Depth | 99 Ft ,8 In |
| Size Frontage | 29 Ft |
| Size Irregular | 29.01 X 99.74 Ft ; 1 |
| Size Total Text | 29.01 X 99.74 Ft ; 1 |
| Zoning Description | R2-22 |
Rooms
| Level | Type | Length | Width | Dimensions |
|---|---|---|---|---|
| Second Level | Laundry Room | 2.79 m | 1.6 m | 2.79 m x 1.6 m |
| Second Level | Bedroom | 3.04 m | 4.49 m | 3.04 m x 4.49 m |
| Second Level | Bedroom | 2.23 m | 2.76 m | 2.23 m x 2.76 m |
| Second Level | Primary Bedroom | 3.65 m | 4.97 m | 3.65 m x 4.97 m |
| Second Level | Bathroom | 1.9 m | 2.51 m | 1.9 m x 2.51 m |
| Second Level | Bathroom | 1.65 m | 3.58 m | 1.65 m x 3.58 m |
| Second Level | Other | 2.48 m | 1.32 m | 2.48 m x 1.32 m |
| Main Level | Kitchen | 4.44 m | 4.74 m | 4.44 m x 4.74 m |
| Main Level | Living Room | 5.41 m | 3.81 m | 5.41 m x 3.81 m |
| Main Level | Pantry | 1.27 m | 1.19 m | 1.27 m x 1.19 m |
| Main Level | Bathroom | 0.96 m | 1.75 m | 0.96 m x 1.75 m |
| Main Level | Foyer | 1.52 m | 3.27 m | 1.52 m x 3.27 m |






























