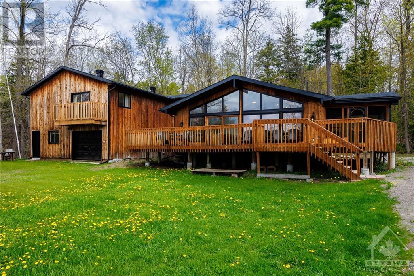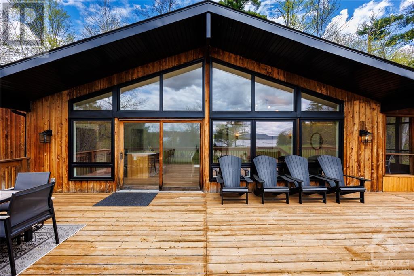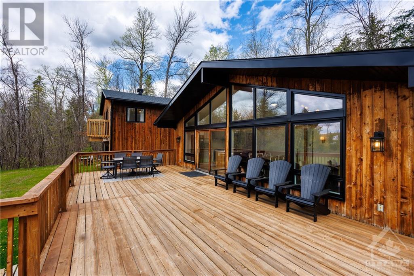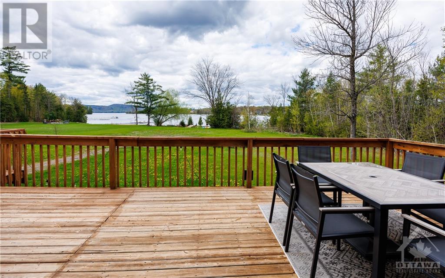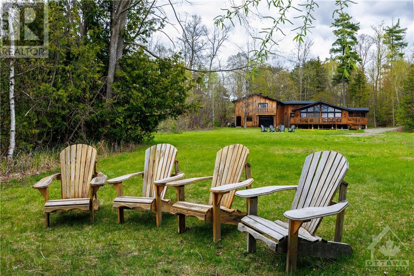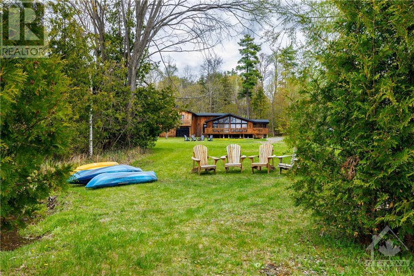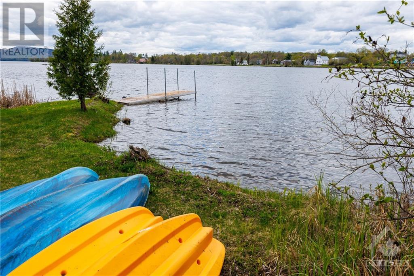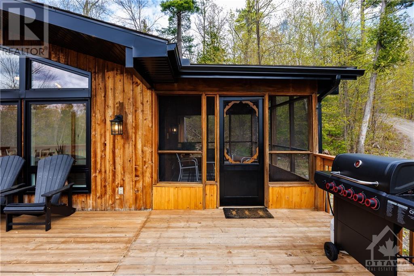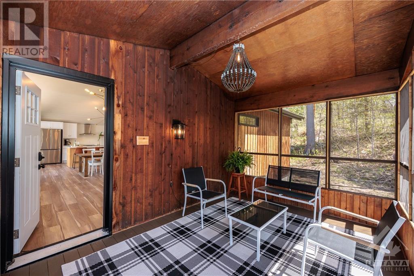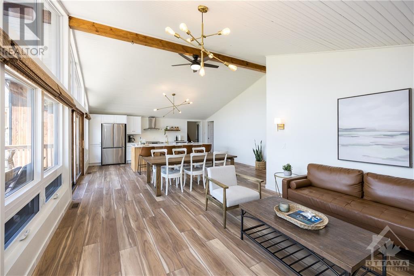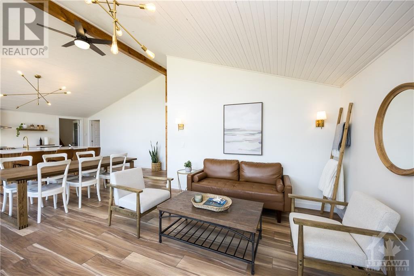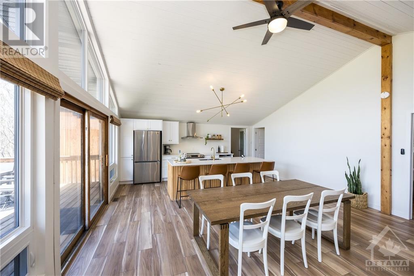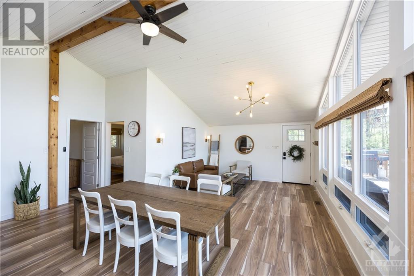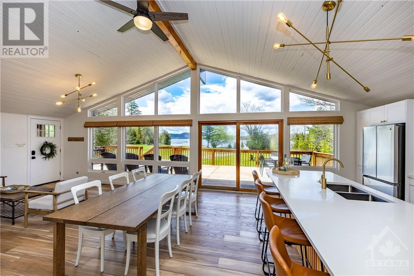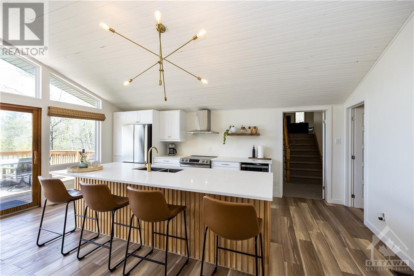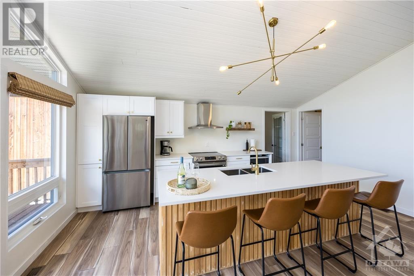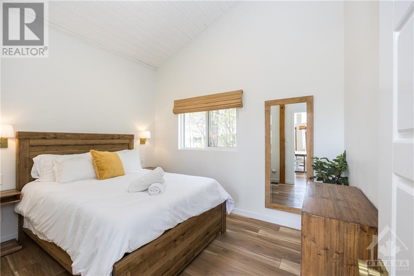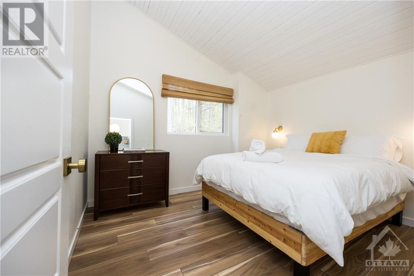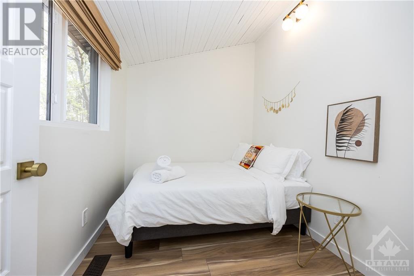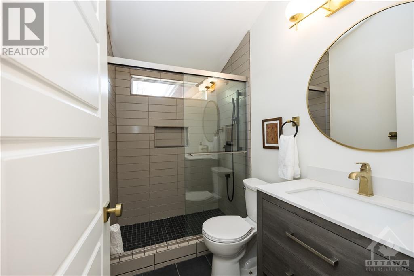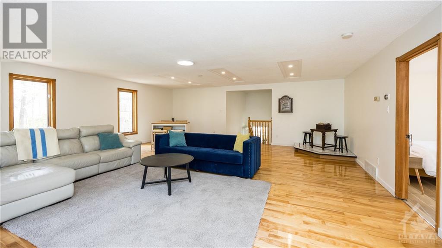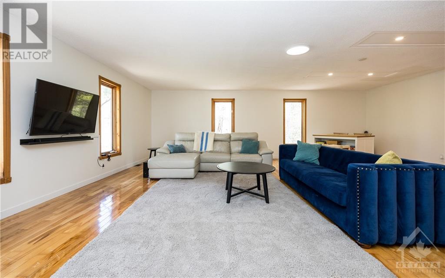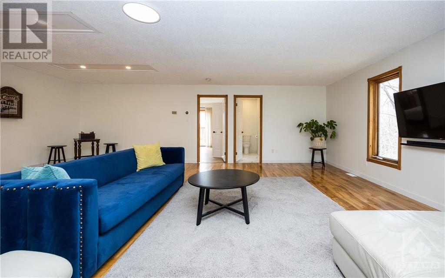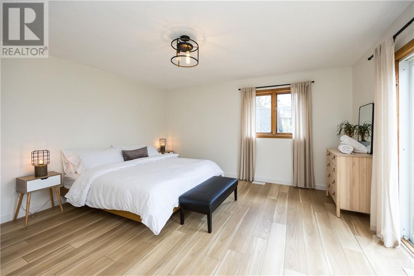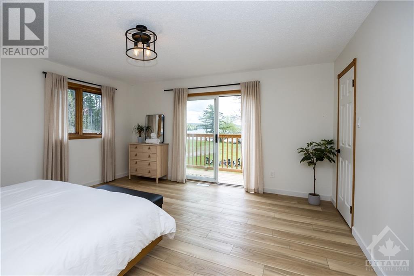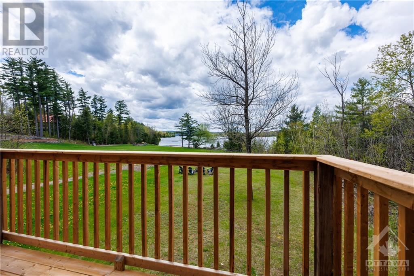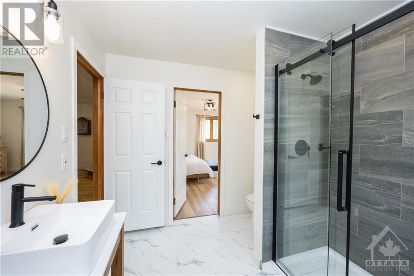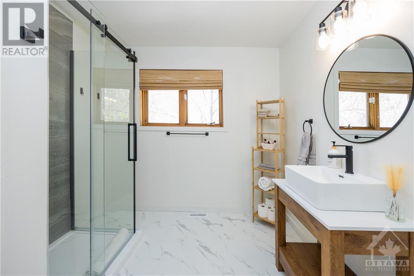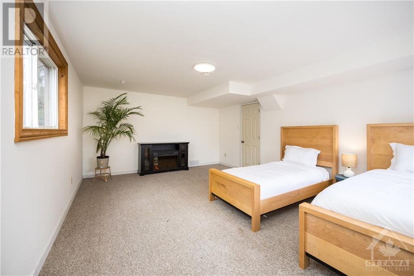6 Bluff Point Drive Greater Madawaska (542 - Greater Madawaska), Ontario K0J 1H0
$1,149,000
Flooring: Tile, An incredible opportunity to own a 5 bedroom, 4-season waterfront property with 80 feet of west facing frontage. Approx 1.5 acres. Move-in ready in an unbeatable location on Calabogie Lake. Summer or winter you're a 7 min drive to golf or skiing & a 7 min walk to restaurants & shops - pick your pleasure! Open concept main living area, with cathedral ceilings. Bright & inviting white-on-white kitchen, featuring five SS appliances (including wine fridge!), breakfast bar, quartz countertops, & upgraded fixtures. Main living area has an incredible view of your enormous & FLAT yard leading to the lake & shallow swimming area. 3 bright spacious bedrooms on the main level. 2nd level features an extra large rec room w/many possibilities. Sun filled primary bedroom with cheater en-suite, walk-in closet & private balcony. Bathrooms in the home have been completely updated. 5th bed is perfect for kids or guests. Ample storage space with two storage/utility rooms and a large laundry room., Flooring: Hardwood, Flooring: Laminate (id:37464)
Property Details
| MLS® Number | X9516119 |
| Property Type | Single Family |
| Neigbourhood | Calabogie |
| Community Name | 542 - Greater Madawaska |
| Amenities Near By | Ski Area, Park |
| Features | Level |
| Parking Space Total | 10 |
| Structure | Deck |
| Water Front Type | Waterfront |
Building
| Bathroom Total | 2 |
| Bedrooms Above Ground | 5 |
| Bedrooms Total | 5 |
| Appliances | Dishwasher, Dryer, Freezer, Hood Fan, Microwave, Refrigerator, Stove, Washer, Wine Fridge |
| Basement Type | Full |
| Construction Style Attachment | Detached |
| Construction Style Split Level | Sidesplit |
| Cooling Type | Central Air Conditioning |
| Exterior Finish | Wood |
| Foundation Type | Block |
| Heating Fuel | Propane |
| Heating Type | Forced Air |
| Type | House |
Land
| Acreage | No |
| Land Amenities | Ski Area, Park |
| Sewer | Septic System |
| Size Frontage | 81 Ft ,11 In |
| Size Irregular | 81.99 Ft ; 1 |
| Size Total Text | 81.99 Ft ; 1|1/2 - 1.99 Acres |
| Zoning Description | Residential |
Rooms
| Level | Type | Length | Width | Dimensions |
|---|---|---|---|---|
| Second Level | Other | Measurements not available | ||
| Second Level | Primary Bedroom | 4.57 m | 4.57 m | 4.57 m x 4.57 m |
| Second Level | Bathroom | 2.92 m | 2.59 m | 2.92 m x 2.59 m |
| Second Level | Recreational, Games Room | 7.59 m | 7.21 m | 7.59 m x 7.21 m |
| Lower Level | Bedroom | 2.81 m | 2.23 m | 2.81 m x 2.23 m |
| Lower Level | Laundry Room | 3.98 m | 3.32 m | 3.98 m x 3.32 m |
| Lower Level | Utility Room | 3.81 m | 3.3 m | 3.81 m x 3.3 m |
| Lower Level | Other | 5.86 m | 4.11 m | 5.86 m x 4.11 m |
| Main Level | Living Room | 6.7 m | 5.58 m | 6.7 m x 5.58 m |
| Main Level | Kitchen | 2.74 m | 5.58 m | 2.74 m x 5.58 m |
| Main Level | Bathroom | 2.33 m | 1.49 m | 2.33 m x 1.49 m |
| Main Level | Bedroom | 2.81 m | 2.23 m | 2.81 m x 2.23 m |
| Main Level | Bedroom | 3.53 m | 2.84 m | 3.53 m x 2.84 m |
| Main Level | Bedroom | 3.42 m | 2.81 m | 3.42 m x 2.81 m |

