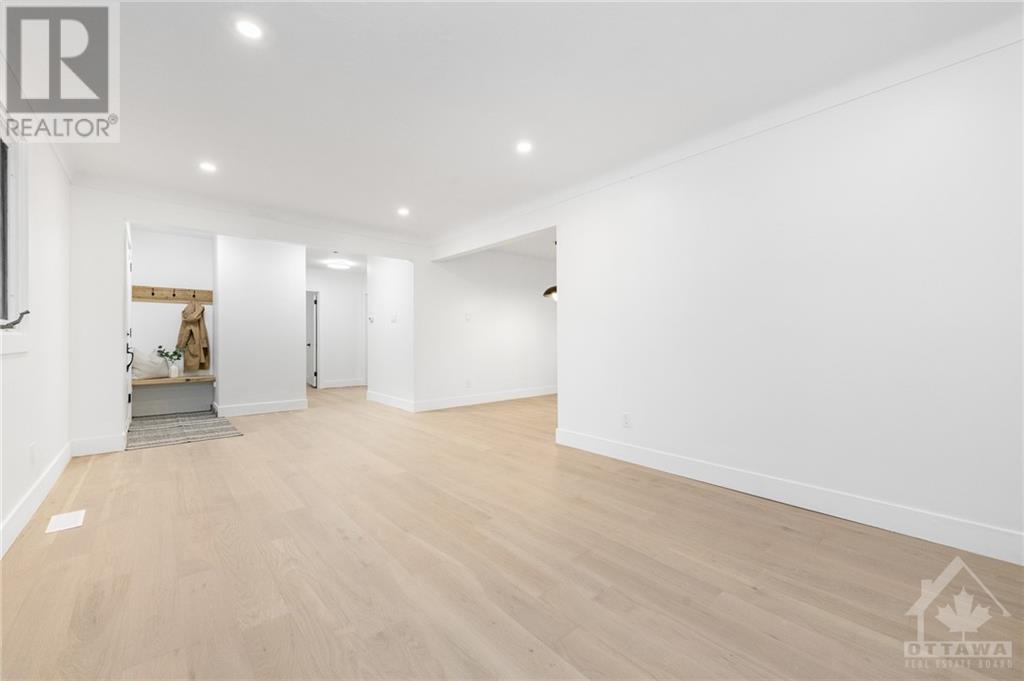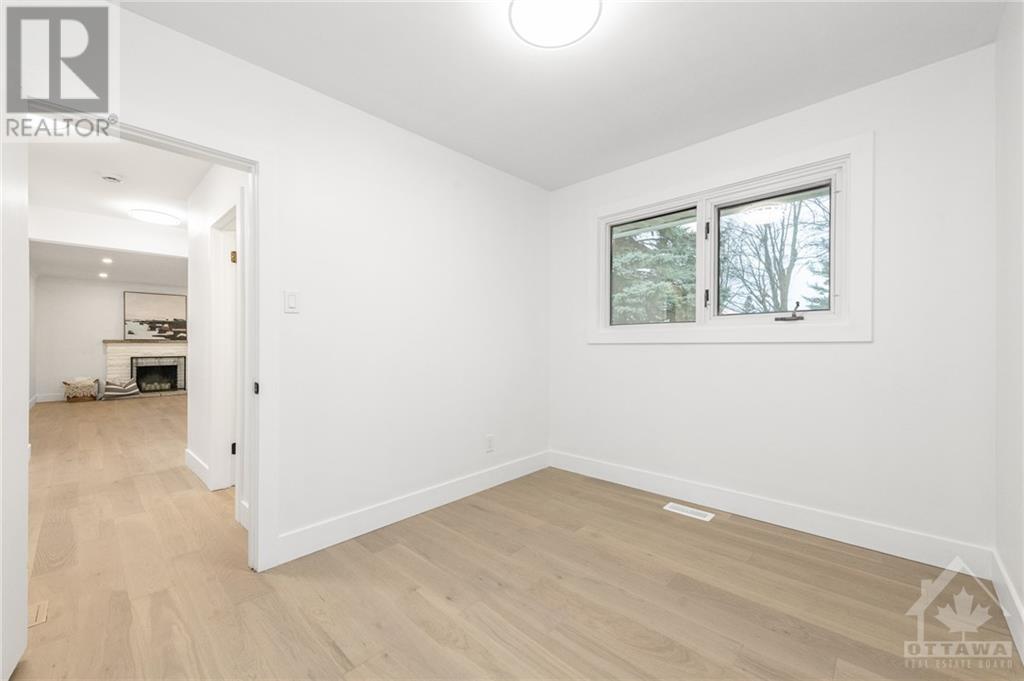6 Fairhill Crescent Ottawa, Ontario K2G 1B7
$769,000
This beautifully renovated bungalow has been thoughtfully updated with modern finishes while maintaining its charming character. Ready for you to move in and enjoy. The heart of the home features a spacious kitchen, seamlessly connecting to the open-concept dining and living areas. The main level includes three well-sized bedrooms along with a 3-piece bathroom. Downstairs, you’ll discover a versatile and fully finished area that can be customized to fit your needs. Additionally, the generously sized laundry room and extra bathroom enhance convenience and functionality. The furnace room provides ample storage and space for your projects. Step outside into the south-facing backyard, where a roll-out sun shelter over the patio creates a perfect spot for family BBQs and outdoor relaxation. The home’s great location makes it an ideal place to call home. (id:37464)
Property Details
| MLS® Number | 1416074 |
| Property Type | Single Family |
| Neigbourhood | Manordale |
| Features | Automatic Garage Door Opener |
| Parking Space Total | 3 |
| Storage Type | Storage Shed |
Building
| Bathroom Total | 2 |
| Bedrooms Above Ground | 3 |
| Bedrooms Total | 3 |
| Appliances | Refrigerator, Dishwasher, Hood Fan, Stove |
| Architectural Style | Bungalow |
| Basement Development | Finished |
| Basement Type | Full (finished) |
| Constructed Date | 1958 |
| Construction Style Attachment | Detached |
| Cooling Type | Central Air Conditioning |
| Exterior Finish | Stone, Brick |
| Flooring Type | Wall-to-wall Carpet, Hardwood |
| Foundation Type | Poured Concrete |
| Heating Fuel | Natural Gas |
| Heating Type | Forced Air |
| Stories Total | 1 |
| Type | House |
| Utility Water | Municipal Water |
Parking
| Attached Garage |
Land
| Acreage | No |
| Sewer | Municipal Sewage System |
| Size Depth | 70 Ft |
| Size Frontage | 100 Ft |
| Size Irregular | 100 Ft X 70 Ft (irregular Lot) |
| Size Total Text | 100 Ft X 70 Ft (irregular Lot) |
| Zoning Description | R1f |
Rooms
| Level | Type | Length | Width | Dimensions |
|---|---|---|---|---|
| Lower Level | Recreation Room | 23'0" x 18'6" | ||
| Lower Level | Laundry Room | 13'0" x 7'7" | ||
| Lower Level | 3pc Bathroom | Measurements not available | ||
| Main Level | Living Room | 19'3" x 11'4" | ||
| Main Level | Dining Room | 13'0" x 7'11" | ||
| Main Level | Kitchen | 13'4" x 8'0" | ||
| Main Level | Primary Bedroom | 12'1" x 10'1" | ||
| Main Level | Bedroom | 10'6" x 8'4" | ||
| Main Level | Bedroom | 10'1" x 8'0" | ||
| Main Level | 3pc Bathroom | Measurements not available |
https://www.realtor.ca/real-estate/27618404/6-fairhill-crescent-ottawa-manordale


































