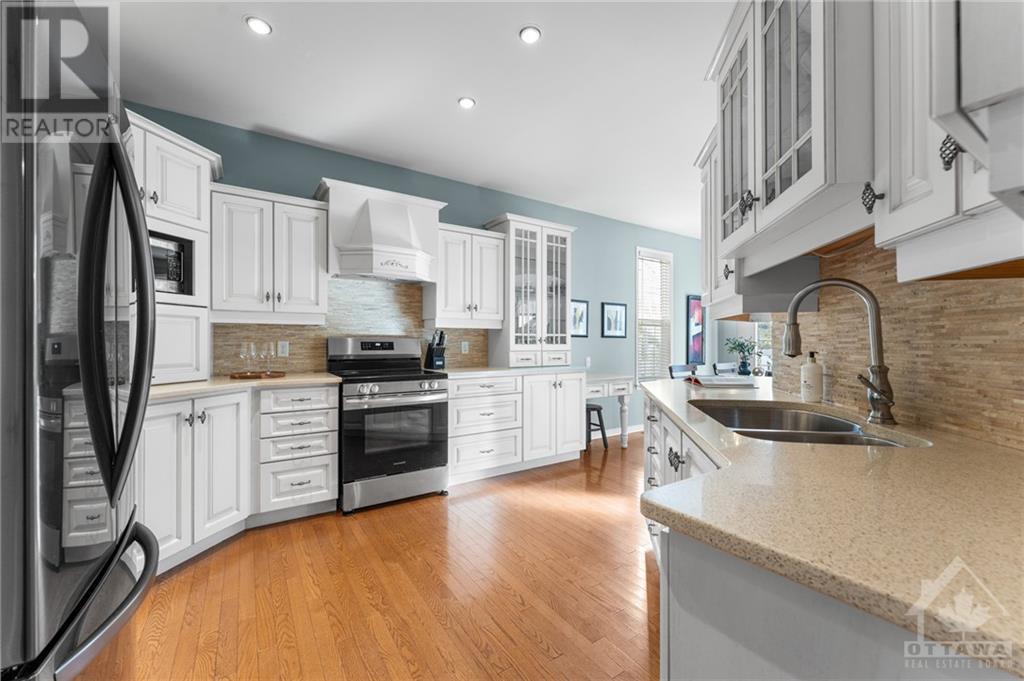6 Wersch Lane Ottawa, Ontario K2J 5E4
$1,068,000
Welcome to this stunning and RARELY offered Monarch-built bungalow, perfectly situated on a quiet street in the prestigious Stonebridge Golf Club community. STEPS from the scenic Stonebridge Trail along the Jock River - an ideal location for outdoor enthusiasts & nature lovers alike! Upon entry, you'll be greeted by a bright & spacious interior filled w/ elegant details including vaulted ceilings, crown moulding & beautiful pot lighting. The spectacular great room serves as the heart of the home, bathed in natural light & features a cozy gas fireplace. Gorgeous kitchen boasting custom cabinetry & quartz counters. Primary retreat offers a walk-in closet & 4pc ensuite w/ oversized glass shower. Renovated basement is an entertainer's dream w/ spacious rec room, custom bar, guest bed & full bath. Outdoors, enjoy the beautifully landscaped west-facing backyard, w/ PVC fence, interlock patio & canopy. With an efficient irrigation system in place - maintenance is a breeze! 24 hr irrevocable. (id:37464)
Property Details
| MLS® Number | 1416632 |
| Property Type | Single Family |
| Neigbourhood | Stonebridge |
| Amenities Near By | Golf Nearby, Public Transit, Recreation Nearby, Shopping |
| Parking Space Total | 4 |
| Structure | Patio(s) |
Building
| Bathroom Total | 3 |
| Bedrooms Above Ground | 3 |
| Bedrooms Total | 3 |
| Appliances | Refrigerator, Dishwasher, Dryer, Hood Fan, Stove, Washer, Blinds |
| Architectural Style | Bungalow |
| Basement Development | Finished |
| Basement Type | Full (finished) |
| Constructed Date | 2002 |
| Construction Style Attachment | Detached |
| Cooling Type | Central Air Conditioning |
| Exterior Finish | Stone, Siding, Stucco |
| Fireplace Present | Yes |
| Fireplace Total | 1 |
| Fixture | Drapes/window Coverings |
| Flooring Type | Hardwood, Tile |
| Foundation Type | Poured Concrete |
| Heating Fuel | Natural Gas |
| Heating Type | Forced Air |
| Stories Total | 1 |
| Type | House |
| Utility Water | Municipal Water |
Parking
| Attached Garage | |
| Inside Entry |
Land
| Acreage | No |
| Fence Type | Fenced Yard |
| Land Amenities | Golf Nearby, Public Transit, Recreation Nearby, Shopping |
| Landscape Features | Landscaped, Underground Sprinkler |
| Sewer | Municipal Sewage System |
| Size Depth | 115 Ft ,1 In |
| Size Frontage | 55 Ft ,2 In |
| Size Irregular | 55.19 Ft X 115.06 Ft (irregular Lot) |
| Size Total Text | 55.19 Ft X 115.06 Ft (irregular Lot) |
| Zoning Description | Residential |
Rooms
| Level | Type | Length | Width | Dimensions |
|---|---|---|---|---|
| Basement | Recreation Room | 39'0" x 14'9" | ||
| Basement | Bedroom | 15'11" x 12'9" | ||
| Basement | 3pc Bathroom | Measurements not available | ||
| Basement | Other | 19'8" x 11'10" | ||
| Basement | Storage | Measurements not available | ||
| Main Level | Foyer | Measurements not available | ||
| Main Level | Great Room | 19'9" x 14'0" | ||
| Main Level | Dining Room | 12'6" x 12'5" | ||
| Main Level | Kitchen | 12'6" x 12'5" | ||
| Main Level | Eating Area | 11'5" x 8'5" | ||
| Main Level | Primary Bedroom | 17'5" x 11'5" | ||
| Main Level | 4pc Ensuite Bath | Measurements not available | ||
| Main Level | Bedroom | 11'10" x 11'6" | ||
| Main Level | Bedroom | 13'4" x 12'5" | ||
| Main Level | 4pc Bathroom | Measurements not available | ||
| Main Level | Laundry Room | Measurements not available |
https://www.realtor.ca/real-estate/27552307/6-wersch-lane-ottawa-stonebridge


































