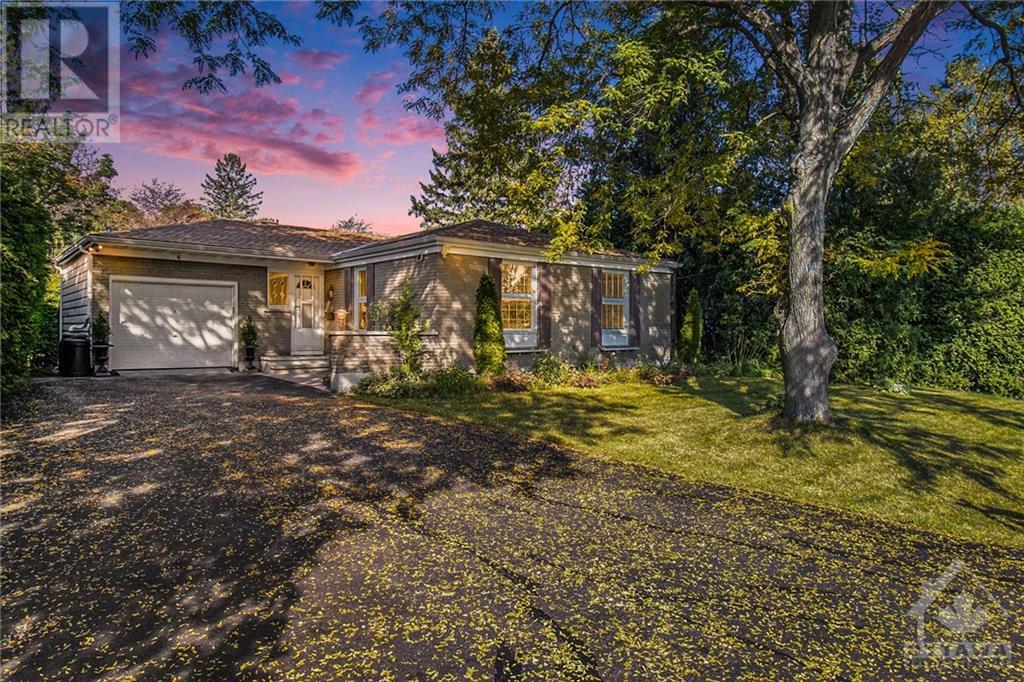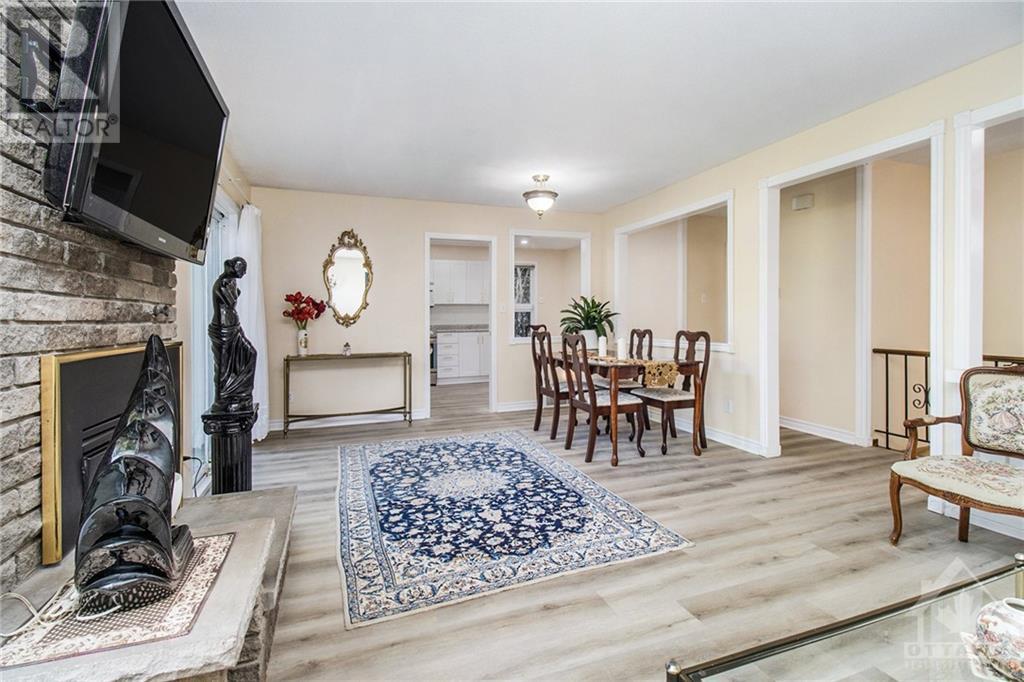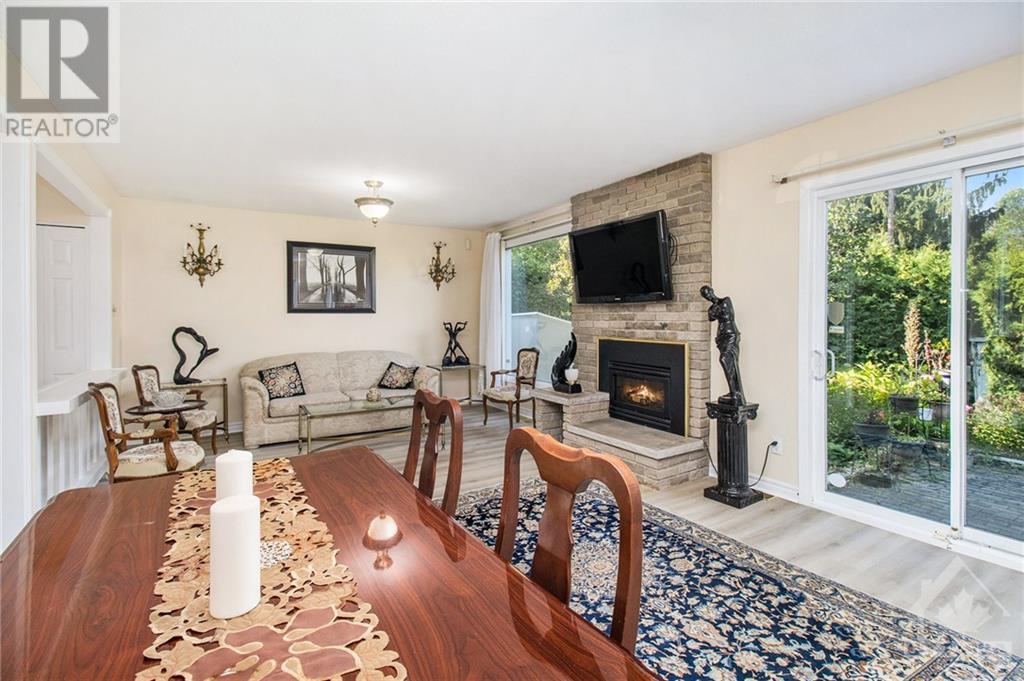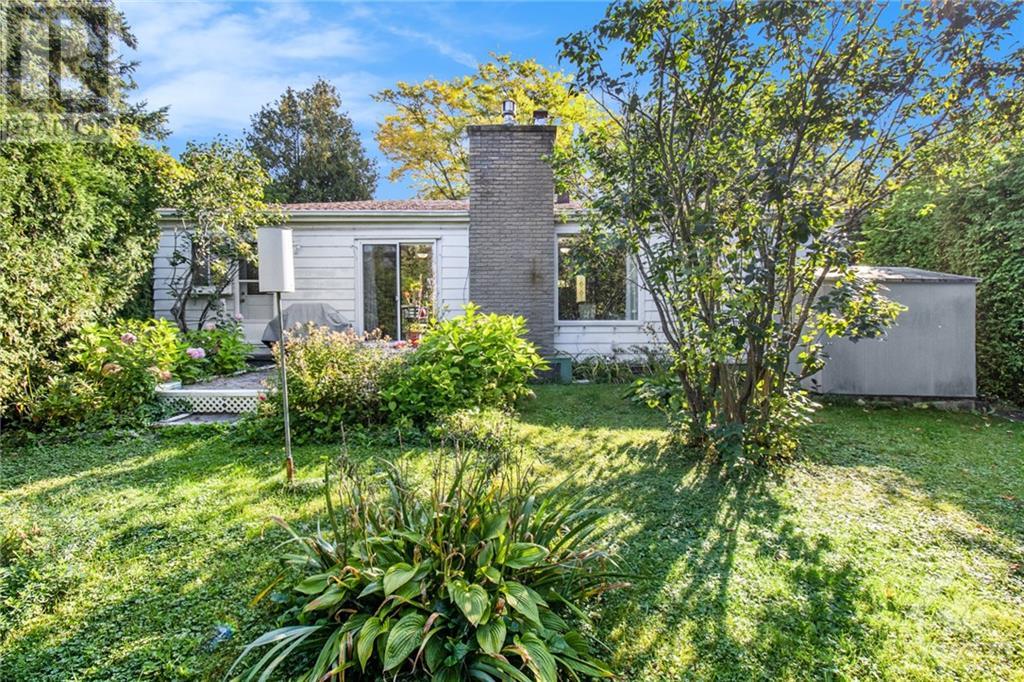6 Westdale Avenue Ottawa, Ontario K2H 5J3
$799,900
RECENTLY UPGRADED! Welcome to 6 Westdale Ave, a beautifully updated 3+1 bedroom, 2-bathroom home located in the highly desirable Crystal Beach/Lakeview Park neighborhood. This charming property offers direct access to the serene Lakeview Park right from your backyard, with no rear neighbors and full privacy thanks to mature hedges. The home boasts a fresh, comfortable feel with numerous recent upgrades including new paint throughout (2024), a stylishly renovated kitchen (2024), new kitchen Appliances, updated bathrooms vanities (2024), and new flooring in the basement (2024) most of flooring in main (2024), and a newer roof (2019). Perfectly located, this home is just a short walk to Andrew Haydon Park, the Nepean Sailing Club, and Bayshore Shopping Mall, with easy access to restaurants, amenities, and the future LRT stations. Enjoy the convenience of city living with the tranquility of nature at your doorstep. Don’t miss this move-in ready gem in a prime location! (id:37464)
Property Details
| MLS® Number | 1412567 |
| Property Type | Single Family |
| Neigbourhood | Crystal Beach/Lakeview |
| Amenities Near By | Public Transit, Shopping, Water Nearby |
| Community Features | Family Oriented |
| Parking Space Total | 7 |
| Structure | Patio(s) |
Building
| Bathroom Total | 2 |
| Bedrooms Above Ground | 3 |
| Bedrooms Below Ground | 1 |
| Bedrooms Total | 4 |
| Appliances | Refrigerator, Dishwasher, Dryer, Hood Fan, Microwave, Stove, Washer |
| Architectural Style | Bungalow |
| Basement Development | Finished |
| Basement Type | Full (finished) |
| Constructed Date | 1960 |
| Construction Style Attachment | Detached |
| Cooling Type | Central Air Conditioning |
| Exterior Finish | Brick, Siding |
| Fireplace Present | Yes |
| Fireplace Total | 1 |
| Flooring Type | Carpeted, Hardwood, Tile |
| Foundation Type | Poured Concrete |
| Heating Fuel | Natural Gas |
| Heating Type | Forced Air |
| Stories Total | 1 |
| Type | House |
| Utility Water | Municipal Water |
Parking
| Attached Garage |
Land
| Access Type | Highway Access |
| Acreage | No |
| Land Amenities | Public Transit, Shopping, Water Nearby |
| Landscape Features | Land / Yard Lined With Hedges |
| Sewer | Municipal Sewage System |
| Size Frontage | 78 Ft |
| Size Irregular | 78 Ft X 0 Ft (irregular Lot) |
| Size Total Text | 78 Ft X 0 Ft (irregular Lot) |
| Zoning Description | Residential |
Rooms
| Level | Type | Length | Width | Dimensions |
|---|---|---|---|---|
| Basement | Family Room | 21'9" x 16'4" | ||
| Lower Level | Bedroom | 17'0" x 18'5" | ||
| Main Level | Primary Bedroom | 14'2" x 11'3" | ||
| Main Level | Bedroom | 10'10" x 10'11" | ||
| Main Level | Bedroom | 9'9" x 8'2" | ||
| Main Level | Kitchen | 10'11" x 16'4" | ||
| Main Level | Dining Room | 8'6" x 13'8" | ||
| Main Level | Living Room | 13'0" x 14'0" |
https://www.realtor.ca/real-estate/27440427/6-westdale-avenue-ottawa-crystal-beachlakeview
































