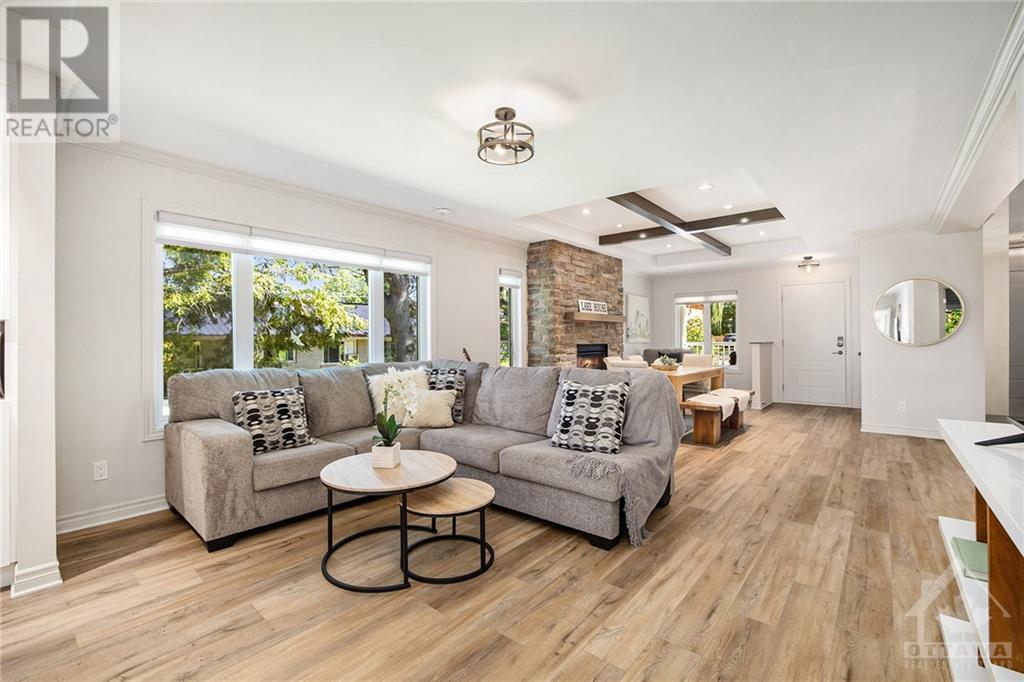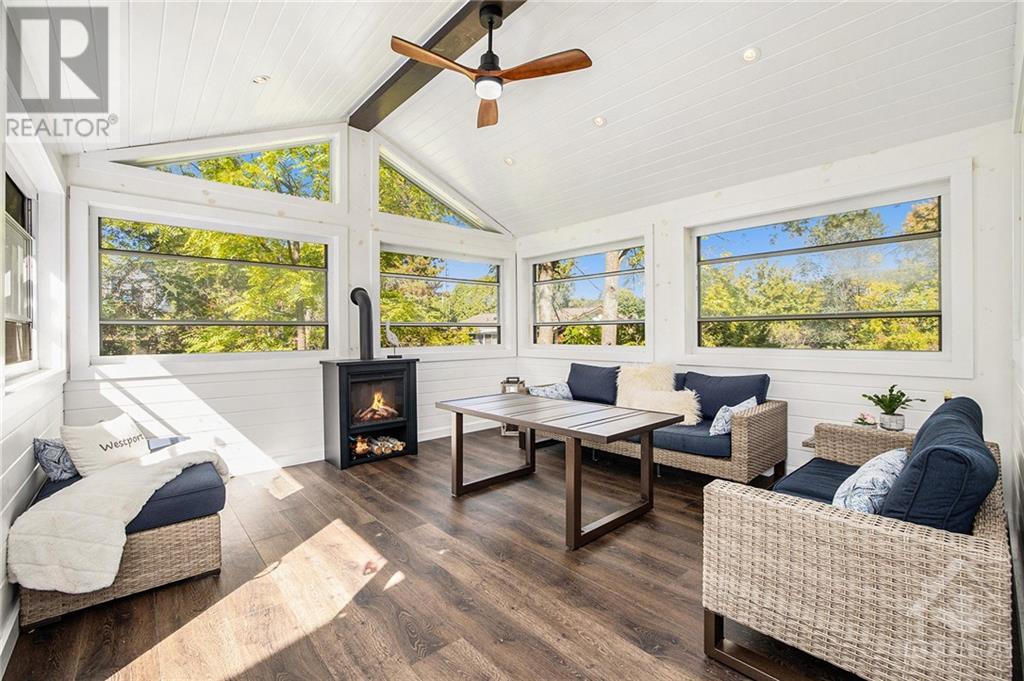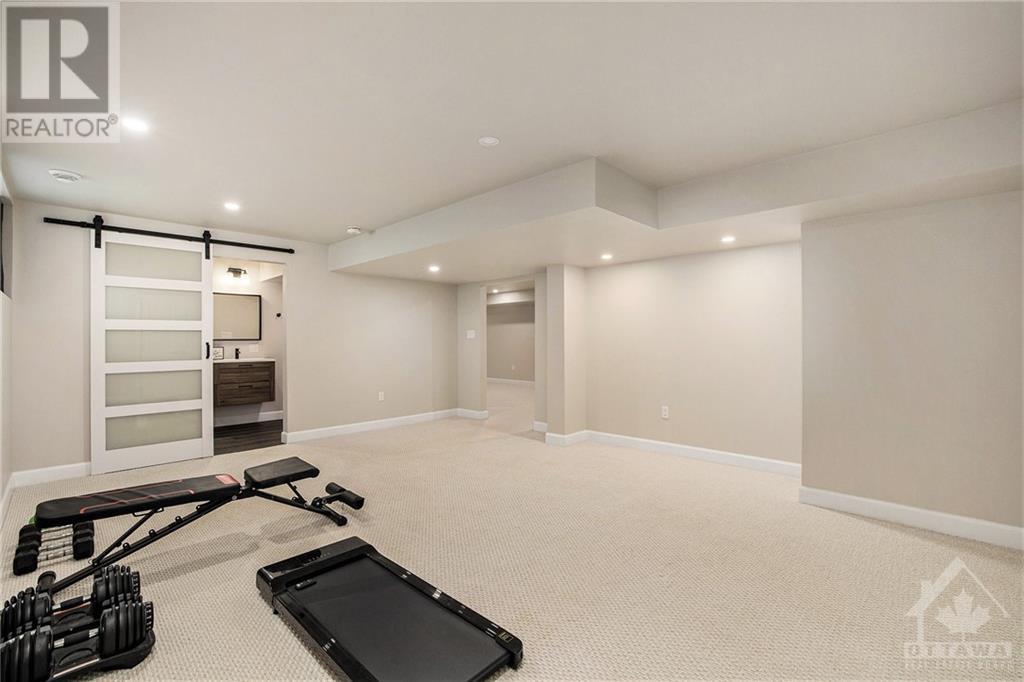3 Bedroom
3 Bathroom
Bungalow
Fireplace
Central Air Conditioning, Air Exchanger
Forced Air
Land / Yard Lined With Hedges
$945,000
Welcome to 6 Whelan St, Westport—a beautifully crafted bungalow on a private, tree-lined lot with a creek running through it. This 1,550 sq ft craftsman-style home, plus a 220 sq ft three-season room, combines modern luxury and rustic charm with 2+1 bedrooms and 3 full baths. The open-concept living area features coffered ceilings, exposed wood beams, and a floor-to-ceiling stone fireplace. The chef’s kitchen includes quartz countertops, an 8-foot island, and high-end shaker cabinets. The finished basement boasts a 15x20 family room, a 25x15 bedroom, an ensuite with an infrared sauna, and a walk-in closet. Outdoor living is enhanced with a 15x15 three-season room, Trex patio, and ample storage. Steps from Upper Rideau Lake and downtown, with easy access to local dining, live music, golf courses, and Foley Mountain’s trails. A perfect blend of nature and modern comfort awaits at 6 Whelan St. (id:37464)
Property Details
|
MLS® Number
|
1412439 |
|
Property Type
|
Single Family |
|
Neigbourhood
|
Westport |
|
Amenities Near By
|
Golf Nearby, Shopping, Water Nearby |
|
Community Features
|
Family Oriented |
|
Features
|
Treed, Wooded Area |
|
Parking Space Total
|
2 |
|
Road Type
|
Paved Road |
|
Structure
|
Deck |
Building
|
Bathroom Total
|
3 |
|
Bedrooms Above Ground
|
2 |
|
Bedrooms Below Ground
|
1 |
|
Bedrooms Total
|
3 |
|
Appliances
|
Refrigerator, Dishwasher, Dryer, Hood Fan, Microwave, Stove, Washer |
|
Architectural Style
|
Bungalow |
|
Basement Development
|
Finished |
|
Basement Type
|
Full (finished) |
|
Constructed Date
|
2022 |
|
Construction Style Attachment
|
Detached |
|
Cooling Type
|
Central Air Conditioning, Air Exchanger |
|
Exterior Finish
|
Stone, Siding |
|
Fireplace Present
|
Yes |
|
Fireplace Total
|
1 |
|
Flooring Type
|
Wall-to-wall Carpet, Vinyl |
|
Foundation Type
|
Poured Concrete |
|
Heating Fuel
|
Propane |
|
Heating Type
|
Forced Air |
|
Stories Total
|
1 |
|
Type
|
House |
|
Utility Water
|
Municipal Water |
Parking
Land
|
Access Type
|
Water Access |
|
Acreage
|
No |
|
Land Amenities
|
Golf Nearby, Shopping, Water Nearby |
|
Landscape Features
|
Land / Yard Lined With Hedges |
|
Sewer
|
Municipal Sewage System |
|
Size Depth
|
174 Ft ,6 In |
|
Size Frontage
|
56 Ft |
|
Size Irregular
|
55.97 Ft X 174.54 Ft |
|
Size Total Text
|
55.97 Ft X 174.54 Ft |
|
Zoning Description
|
R1 |
Rooms
| Level |
Type |
Length |
Width |
Dimensions |
|
Lower Level |
Recreation Room |
|
|
13'0" x 48'11" |
|
Lower Level |
Bedroom |
|
|
15'3" x 18'11" |
|
Lower Level |
Other |
|
|
12'11" x 3'10" |
|
Lower Level |
3pc Bathroom |
|
|
14'10" x 5'4" |
|
Lower Level |
Utility Room |
|
|
14'10" x 14'7" |
|
Main Level |
Foyer |
|
|
7'4" x 7'0" |
|
Main Level |
Sitting Room |
|
|
6'11" x 7'0" |
|
Main Level |
Dining Room |
|
|
14'11" x 9'5" |
|
Main Level |
Living Room |
|
|
14'11" x 12'11" |
|
Main Level |
Kitchen |
|
|
14'6" x 16'0" |
|
Main Level |
Primary Bedroom |
|
|
14'3" x 13'10" |
|
Main Level |
Other |
|
|
5'11" x 4'3" |
|
Main Level |
4pc Ensuite Bath |
|
|
10'1" x 9'4" |
|
Main Level |
Bedroom |
|
|
11'8" x 10'0" |
|
Main Level |
Laundry Room |
|
|
10'1" x 7'9" |
|
Main Level |
4pc Bathroom |
|
|
6'5" x 8'11" |
Utilities
https://www.realtor.ca/real-estate/27486111/6-whelan-street-westport-westport


































