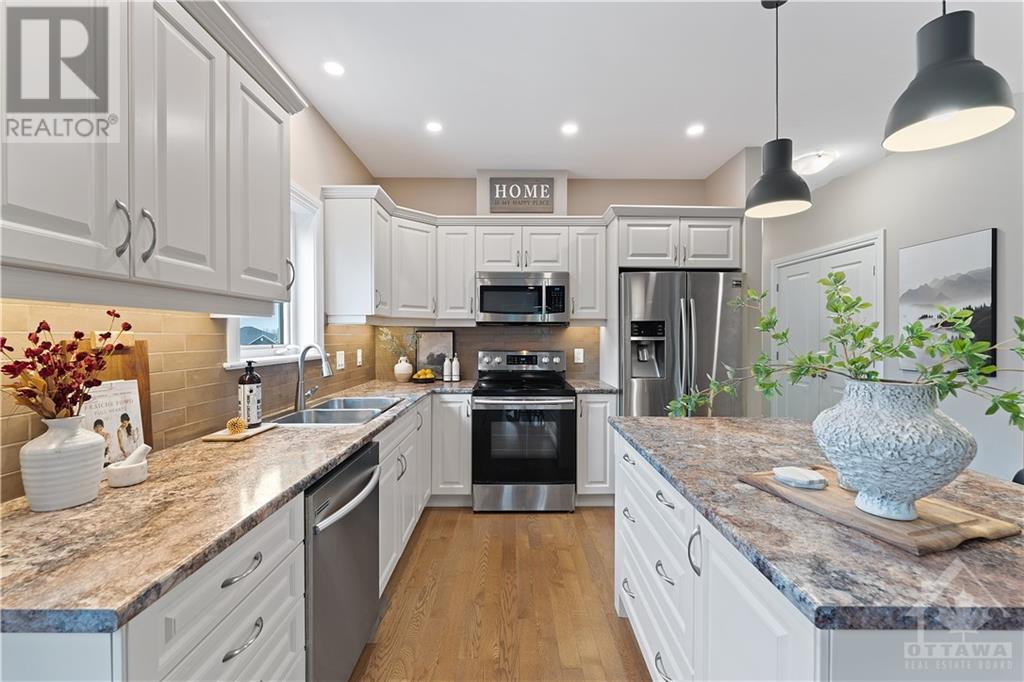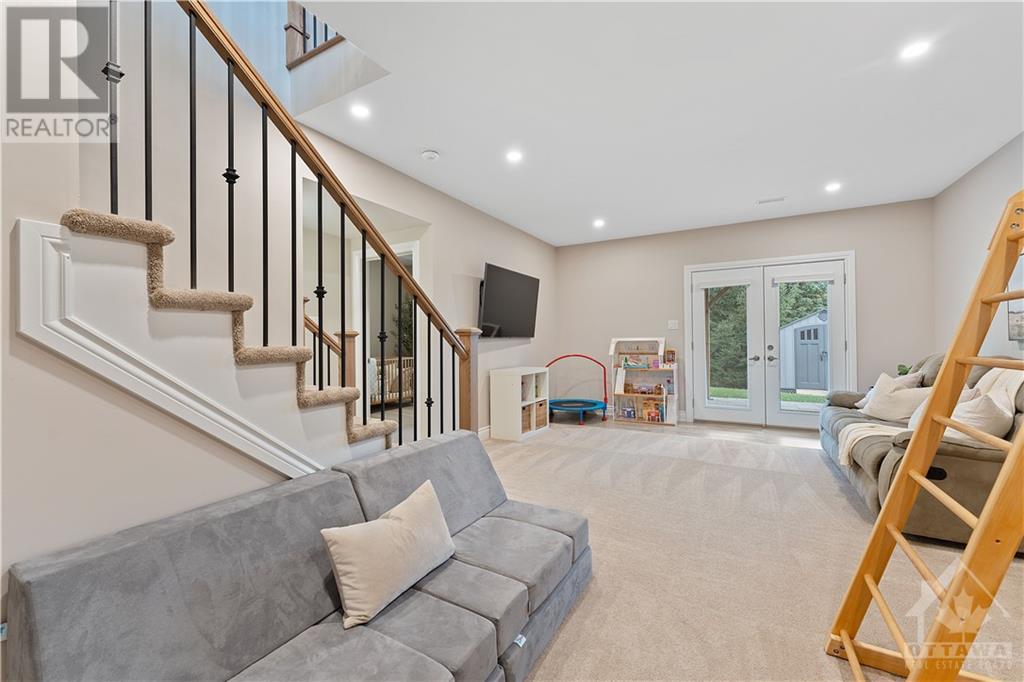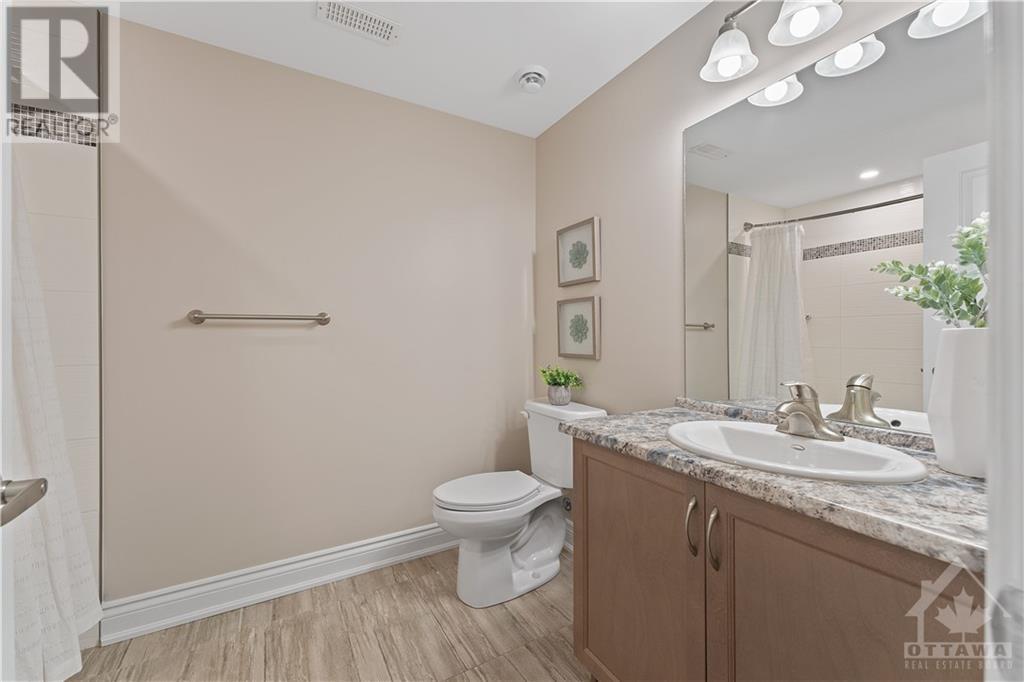603 Meadowridge Circle Ottawa, Ontario K0A 1L0
$700,000
This is the one! Beautiful & well-maintained semi-detached bungalow in Carp Village featuring 3 bedrooms + 3 full bathrooms, providing ample space for family & guests. The open-concept kitchen, complete w/ central island & S/S appliances is perfect for cooking & entertaining. The layout flows from the kitchen, through the dining room & into the living room w/ a feature gas fireplace & out onto the huge wooden deck w/ gazebo. Enjoy the convenience of main flr laundry & attached garage for easy access. The walk-out basement w/ bedrm & full bathrm leads to a covered patio, surrounded by lovely landscaped gardens w/ shed, creating your own outdoor retreat. Outside, landscaping was just completed in 2024 allowing for additional parking. Located in a welcoming, friendly neighborhood on a quiet circle, you'll have quick access to local parks, shops & all of Carp's community amenities. No rental equipment, Generlink included, natural gas BBQ hookup. A perfect option for families or downsizers! (id:37464)
Property Details
| MLS® Number | 1418459 |
| Property Type | Single Family |
| Neigbourhood | Carp Village |
| Amenities Near By | Golf Nearby, Recreation Nearby, Shopping |
| Communication Type | Internet Access |
| Community Features | Family Oriented |
| Parking Space Total | 3 |
| Storage Type | Storage Shed |
| Structure | Patio(s) |
Building
| Bathroom Total | 3 |
| Bedrooms Above Ground | 2 |
| Bedrooms Below Ground | 1 |
| Bedrooms Total | 3 |
| Appliances | Refrigerator, Dishwasher, Dryer, Microwave Range Hood Combo, Stove, Washer |
| Architectural Style | Bungalow |
| Basement Development | Finished |
| Basement Type | Full (finished) |
| Constructed Date | 2018 |
| Construction Style Attachment | Semi-detached |
| Cooling Type | Central Air Conditioning |
| Exterior Finish | Stone, Siding |
| Fireplace Present | Yes |
| Fireplace Total | 1 |
| Flooring Type | Wall-to-wall Carpet, Hardwood, Tile |
| Foundation Type | Poured Concrete |
| Heating Fuel | Natural Gas |
| Heating Type | Forced Air |
| Stories Total | 1 |
| Type | House |
| Utility Water | Municipal Water |
Parking
| Attached Garage |
Land
| Acreage | No |
| Land Amenities | Golf Nearby, Recreation Nearby, Shopping |
| Sewer | Municipal Sewage System |
| Size Depth | 37 Ft ,10 In |
| Size Frontage | 118 Ft ,10 In |
| Size Irregular | 118.87 Ft X 37.83 Ft |
| Size Total Text | 118.87 Ft X 37.83 Ft |
| Zoning Description | V3b[377r] |
Rooms
| Level | Type | Length | Width | Dimensions |
|---|---|---|---|---|
| Lower Level | 3pc Bathroom | 9’0” x 7’0” | ||
| Lower Level | Bedroom | 9’8” x 10’1” | ||
| Lower Level | Recreation Room | 24’5” x 14’9” | ||
| Lower Level | Storage | 20’8” x 14’5” | ||
| Main Level | Living Room | 14’8” x 12’0” | ||
| Main Level | Dining Room | 12’2” x 11’0” | ||
| Main Level | Kitchen | 12’2” x 18’9” | ||
| Main Level | 3pc Bathroom | 5’3” x 9’7” | ||
| Main Level | 3pc Ensuite Bath | 9’8” x 14’3” | ||
| Main Level | Primary Bedroom | 11’0” x 14’3” | ||
| Main Level | Other | 7’9” x 5’2” | ||
| Main Level | Bedroom | 9’11” x 12’8” |
https://www.realtor.ca/real-estate/27604030/603-meadowridge-circle-ottawa-carp-village


































