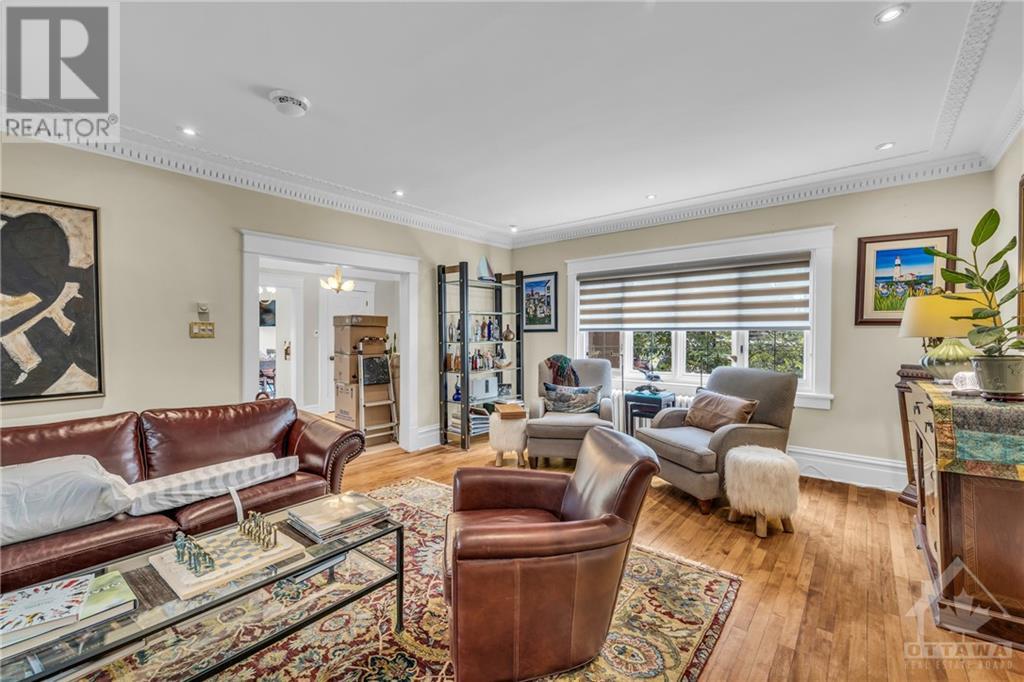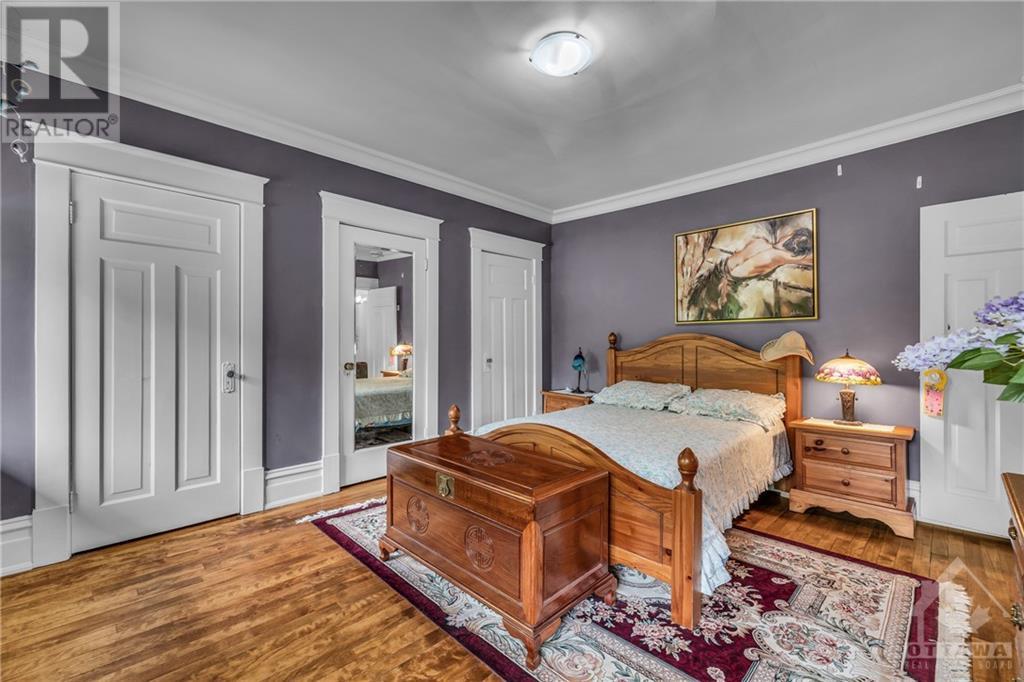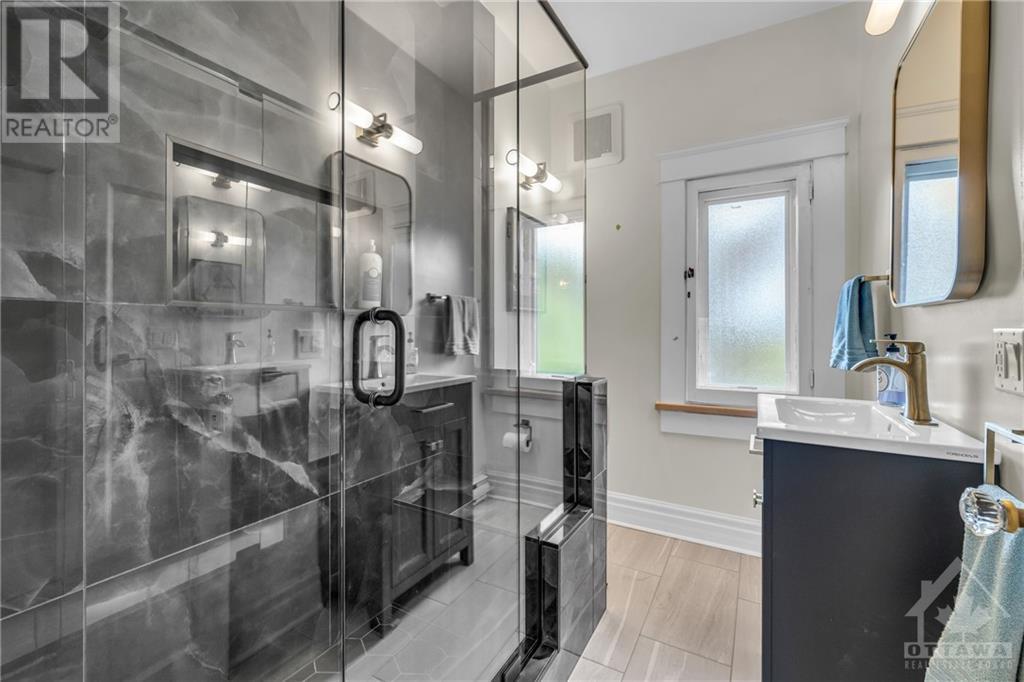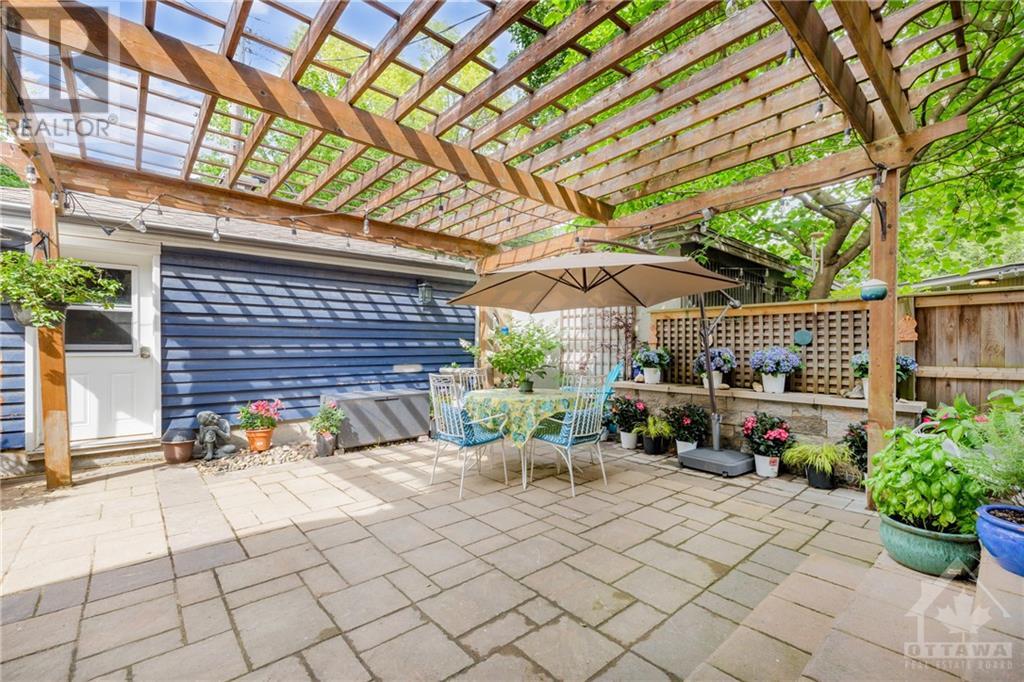604 Queen Elizabeth Drive Glebe - Ottawa East And Area (4401 - Glebe), Ontario K1S 3N5
$7,500 Monthly
Flooring: Tile, Stunning home in a coveted location. Rent this beautifully maintained 5 bedroom, 5 bathroom grand home with spacious central hall. Magnificent blending of old and new with a renovated kitchen, new appliances, 13-foot peninsula and radiant floor heating are just a few of the features. On the second floor, 4 bedrooms and two 3-piece bathrooms with radiant floor heating. Retreat to the third floor primary suite with office nook, 4-piece ensuite, sitting area and double-sided fireplace. The fully finished basement has a media room, powder room, workshop, laundry room and plenty of storage. A character filled home with so much to offer., Deposit: 17000, Flooring: Hardwood, Flooring: Carpet Wall To Wall (id:37464)
Property Details
| MLS® Number | X9518704 |
| Property Type | Single Family |
| Neigbourhood | Glebe |
| Community Name | 4401 - Glebe |
| Parking Space Total | 5 |
Building
| Bathroom Total | 5 |
| Bedrooms Above Ground | 5 |
| Bedrooms Total | 5 |
| Amenities | Fireplace(s) |
| Appliances | Dishwasher, Dryer, Freezer, Hood Fan, Microwave, Refrigerator, Stove, Washer, Wine Fridge |
| Basement Development | Finished |
| Basement Type | Full (finished) |
| Construction Style Attachment | Detached |
| Cooling Type | Central Air Conditioning |
| Exterior Finish | Stucco, Stone |
| Heating Fuel | Natural Gas |
| Heating Type | Hot Water Radiator Heat |
| Stories Total | 3 |
| Type | House |
| Utility Water | Municipal Water |
Parking
| Detached Garage |
Land
| Acreage | No |
| Sewer | Sanitary Sewer |
| Zoning Description | Residential |
Rooms
| Level | Type | Length | Width | Dimensions |
|---|---|---|---|---|
| Second Level | Bedroom | 4.74 m | 3.53 m | 4.74 m x 3.53 m |
| Second Level | Bedroom | 4.72 m | 3.55 m | 4.72 m x 3.55 m |
| Second Level | Bedroom | 4.74 m | 3.37 m | 4.74 m x 3.37 m |
| Second Level | Bedroom | 4.41 m | 3.81 m | 4.41 m x 3.81 m |
| Second Level | Bathroom | Measurements not available | ||
| Second Level | Bathroom | Measurements not available | ||
| Third Level | Primary Bedroom | 12.21 m | 3.78 m | 12.21 m x 3.78 m |
| Third Level | Sitting Room | 3.96 m | 2.76 m | 3.96 m x 2.76 m |
| Third Level | Bathroom | Measurements not available | ||
| Basement | Media | 5.05 m | 4.16 m | 5.05 m x 4.16 m |
| Basement | Bathroom | Measurements not available | ||
| Basement | Laundry Room | Measurements not available | ||
| Basement | Workshop | Measurements not available | ||
| Main Level | Kitchen | 8.28 m | 4.67 m | 8.28 m x 4.67 m |
| Main Level | Living Room | 8.12 m | 4.72 m | 8.12 m x 4.72 m |
| Main Level | Bathroom | Measurements not available |



























