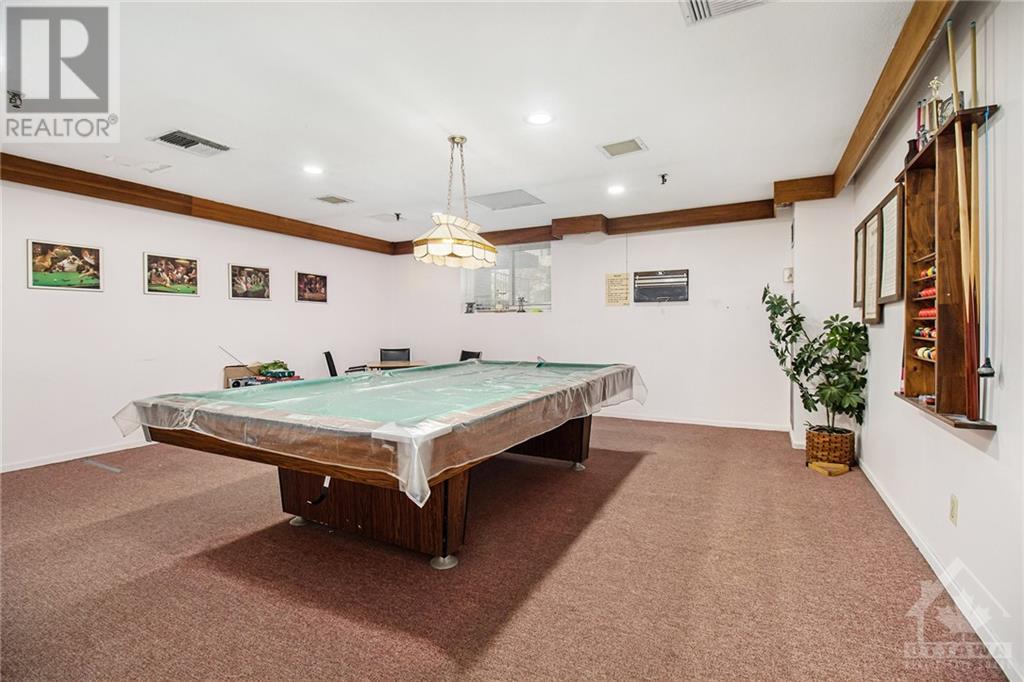607 - 1100 Ambleside Drive Woodroffe (6001 - Woodroffe), Ontario K2B 8G6
$319,900Maintenance, Insurance
$710 Monthly
Maintenance, Insurance
$710 MonthlyFlooring: Carpet W/W & Mixed, Spacious 6th-floor unit offering a south-facing view. Open-concept dining room & kitchen w/ an island provide the perfect setting for entertaining guests. This condo offers an in-unit storage closet & additional storage locker in the bsmt. You'll also have the ease of a parking spot in the garage, ensuring convenience & protection from the sun & snow. Future LRT station at your door. Embark on strolls along the Ottawa River & NCC pathways, or take a short walk to Lincoln Fields for all your shopping needs. Experience condo living at its finest w/ access to the condo's gym, pool, library, party room, guest suites, underground parking, bike storage, & more. Say goodbye to utility bills, as condo fees central air, includes heat, hydro & water. Book a showing & immerse yourself in the incredible amenities this condominium building has to offer. Don't miss this 2-bedroom highrise condo in the heart of west Ottawa at Ambleside 3., Flooring: Laminate (id:37464)
Property Details
| MLS® Number | X9522052 |
| Property Type | Single Family |
| Neigbourhood | Woodroffe |
| Community Name | 6001 - Woodroffe |
| Amenities Near By | Public Transit, Park |
| Community Features | Pet Restrictions, Community Centre |
| Parking Space Total | 1 |
| Pool Type | Indoor Pool, Outdoor Pool |
Building
| Bathroom Total | 1 |
| Bedrooms Above Ground | 2 |
| Bedrooms Total | 2 |
| Amenities | Party Room, Visitor Parking, Exercise Centre |
| Appliances | Dishwasher, Hood Fan, Refrigerator, Stove |
| Cooling Type | Central Air Conditioning |
| Exterior Finish | Brick, Stone |
| Foundation Type | Concrete |
| Heating Fuel | Natural Gas |
| Heating Type | Heat Pump |
| Type | Apartment |
| Utility Water | Municipal Water |
Parking
| Underground |
Land
| Acreage | No |
| Land Amenities | Public Transit, Park |
| Zoning Description | Residential |
Rooms
| Level | Type | Length | Width | Dimensions |
|---|---|---|---|---|
| Main Level | Foyer | 2.2 m | 1.19 m | 2.2 m x 1.19 m |
| Main Level | Living Room | 5.2 m | 3.42 m | 5.2 m x 3.42 m |
| Main Level | Kitchen | 2.94 m | 2.38 m | 2.94 m x 2.38 m |
| Main Level | Dining Room | 2.94 m | 2.74 m | 2.94 m x 2.74 m |
| Main Level | Primary Bedroom | 3.53 m | 2.79 m | 3.53 m x 2.79 m |
| Main Level | Bathroom | 2.81 m | 1.57 m | 2.81 m x 1.57 m |
| Main Level | Other | 5.2 m | 1.62 m | 5.2 m x 1.62 m |
























