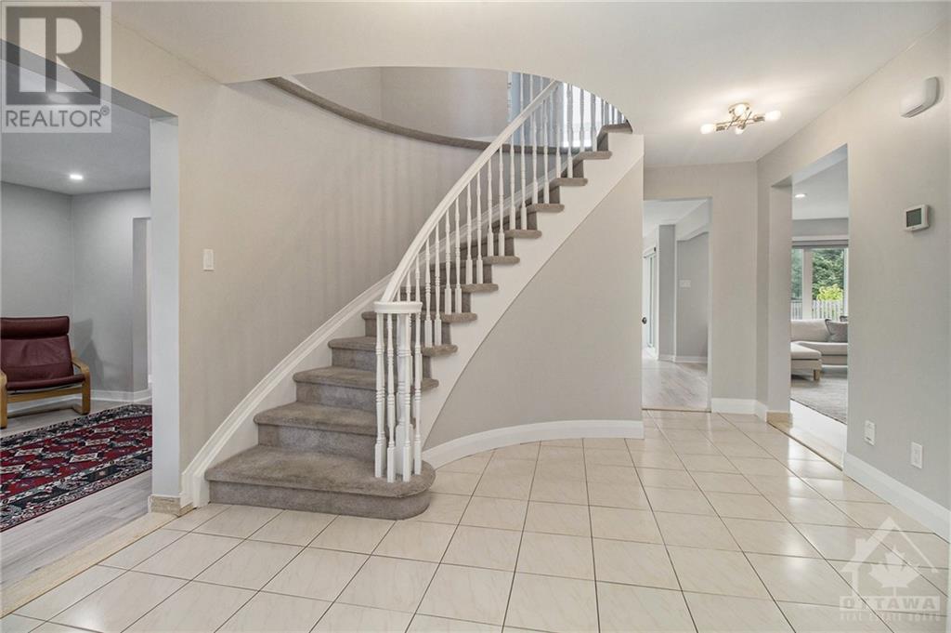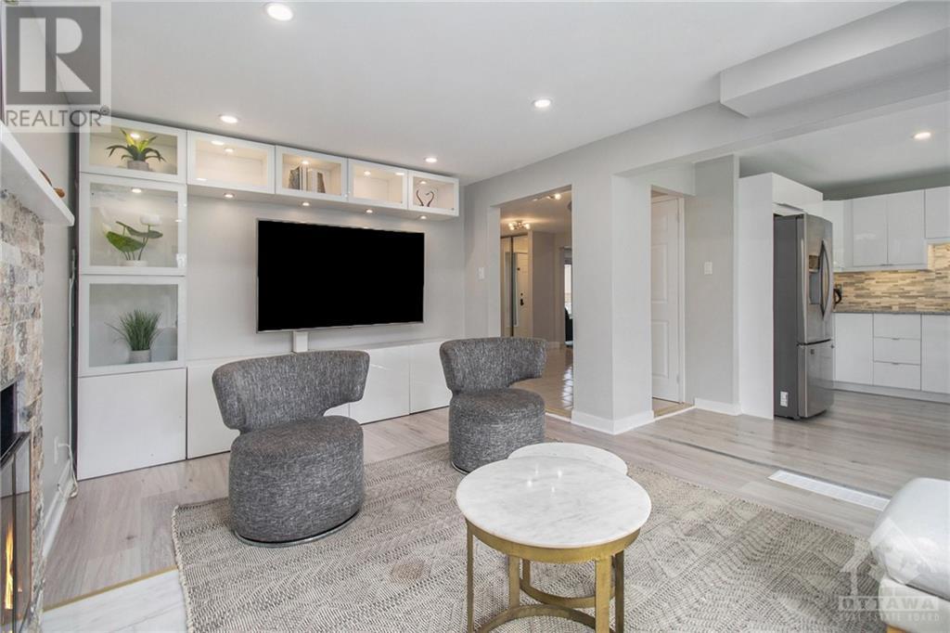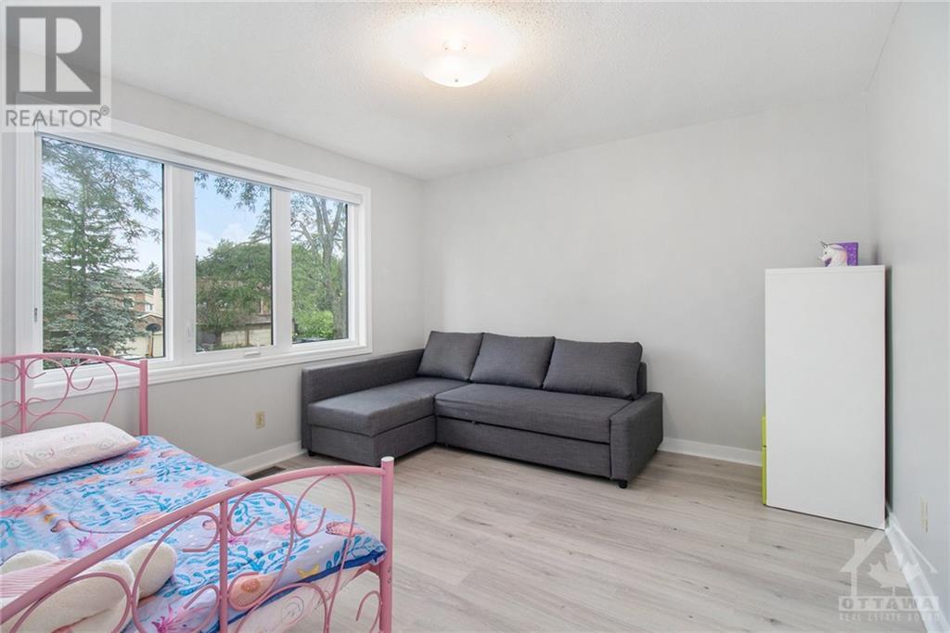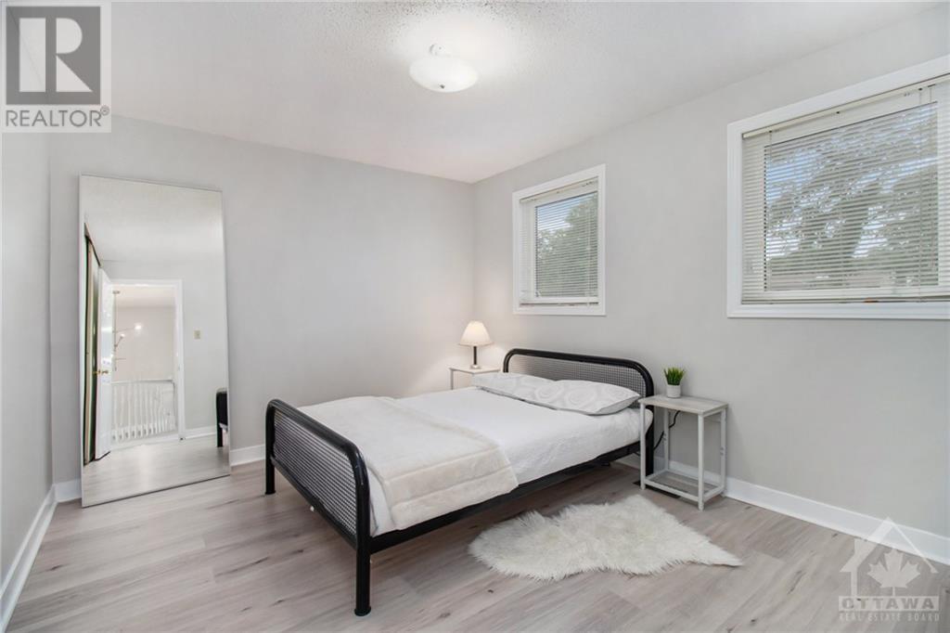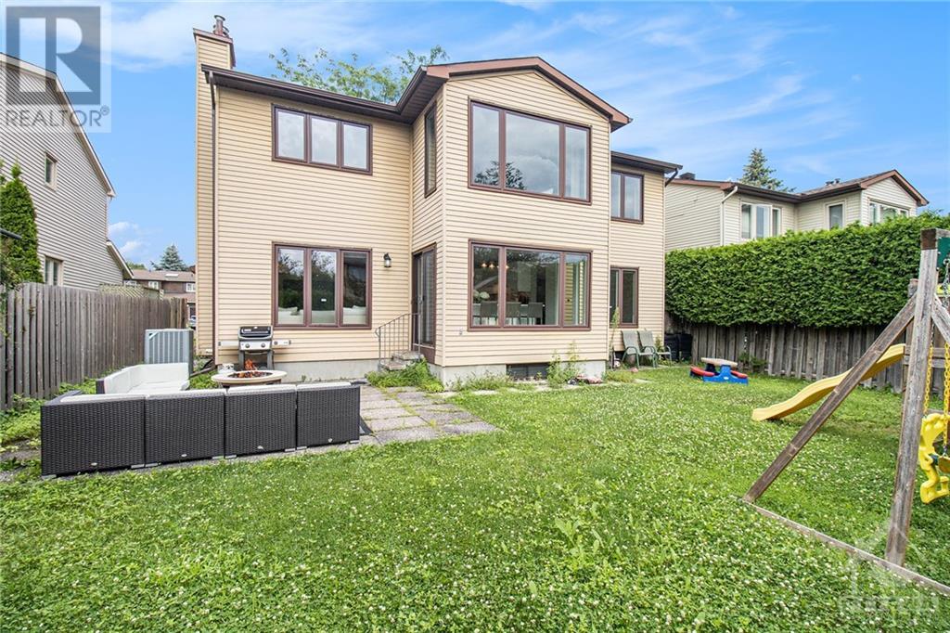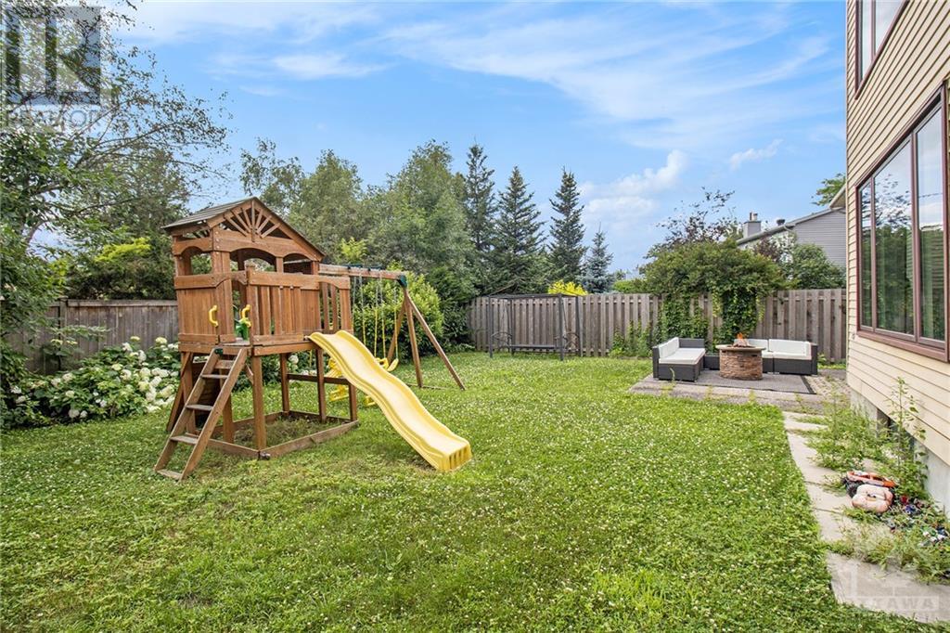6074 Meadowglen Drive Orleans - Convent Glen And Area (2008 - Chapel Hill), Ontario K1C 5R6
$849,900
Flooring: Tile, Flooring: Vinyl, This stunning 2-story home in Chapel Hill boasts stylish updates and undeniable curb appeal. Step into the spacious foyer with an elegant 'open to above' curved staircase. The main floor has oversized formal living and dining rooms. The bright, expertly designed kitchen offers ample counter space, abundant storage, modern appliances, a breakfast bar, and floods of natural light from wall-to-wall windows overlooking the backyard. The adjacent family room features a built-in TV unit, fireplace, and large windows. Upstairs, the primary suite includes a walk-in closet, dressing room with mirrored closets, and an ensuite bathroom. Three additional generously sized bedrooms and a main bathroom complete the second floor. Enjoy the private backyard with beautiful gardens. The 2-car garage offers ample storage and direct access to the laundry room. The finished basement, with an extra kitchen, offers endless potential. A must see to fully appreciate! 24 hr irrevocable on all offers., Flooring: Carpet Wall To Wall (id:37464)
Property Details
| MLS® Number | X10442130 |
| Property Type | Single Family |
| Neigbourhood | Chapel Hill |
| Community Name | 2008 - Chapel Hill |
| Amenities Near By | Public Transit, Park |
| Parking Space Total | 4 |
| Structure | Deck |
Building
| Bathroom Total | 4 |
| Bedrooms Above Ground | 4 |
| Bedrooms Total | 4 |
| Appliances | Cooktop, Dryer, Hood Fan, Refrigerator, Stove, Washer |
| Basement Development | Finished |
| Basement Type | Full (finished) |
| Construction Style Attachment | Detached |
| Cooling Type | Central Air Conditioning |
| Exterior Finish | Brick |
| Foundation Type | Concrete |
| Heating Fuel | Natural Gas |
| Heating Type | Forced Air |
| Stories Total | 2 |
| Type | House |
| Utility Water | Municipal Water |
Parking
| Attached Garage |
Land
| Acreage | No |
| Fence Type | Fenced Yard |
| Land Amenities | Public Transit, Park |
| Sewer | Sanitary Sewer |
| Size Depth | 111 Ft ,6 In |
| Size Frontage | 49 Ft ,2 In |
| Size Irregular | 49.22 X 111.55 Ft ; 1 |
| Size Total Text | 49.22 X 111.55 Ft ; 1 |
| Zoning Description | Residential |
Rooms
| Level | Type | Length | Width | Dimensions |
|---|---|---|---|---|
| Second Level | Sitting Room | 3.86 m | 2.74 m | 3.86 m x 2.74 m |
| Second Level | Bedroom | 3.6 m | 4.62 m | 3.6 m x 4.62 m |
| Second Level | Bedroom | 4.44 m | 3.09 m | 4.44 m x 3.09 m |
| Second Level | Bedroom | 3.75 m | 3.5 m | 3.75 m x 3.5 m |
| Second Level | Bathroom | 2.74 m | 1.7 m | 2.74 m x 1.7 m |
| Second Level | Primary Bedroom | 3.58 m | 4.74 m | 3.58 m x 4.74 m |
| Second Level | Bathroom | 3.75 m | 3.37 m | 3.75 m x 3.37 m |
| Basement | Recreational, Games Room | 7.69 m | 8.22 m | 7.69 m x 8.22 m |
| Basement | Other | 5.28 m | 3.6 m | 5.28 m x 3.6 m |
| Basement | Bathroom | 1.29 m | 2.61 m | 1.29 m x 2.61 m |
| Basement | Kitchen | 4.36 m | 2.46 m | 4.36 m x 2.46 m |
| Basement | Other | 3.32 m | 2.79 m | 3.32 m x 2.79 m |
| Main Level | Foyer | 4.92 m | 4.47 m | 4.92 m x 4.47 m |
| Main Level | Living Room | 3.73 m | 6.24 m | 3.73 m x 6.24 m |
| Main Level | Dining Room | 3.75 m | 4.03 m | 3.75 m x 4.03 m |
| Main Level | Kitchen | 3.68 m | 5.56 m | 3.68 m x 5.56 m |
| Main Level | Family Room | 3.6 m | 5.61 m | 3.6 m x 5.61 m |
| Main Level | Laundry Room | 2.28 m | 2.79 m | 2.28 m x 2.79 m |
| Main Level | Bathroom | Measurements not available |
Utilities
| Natural Gas Available | Available |



