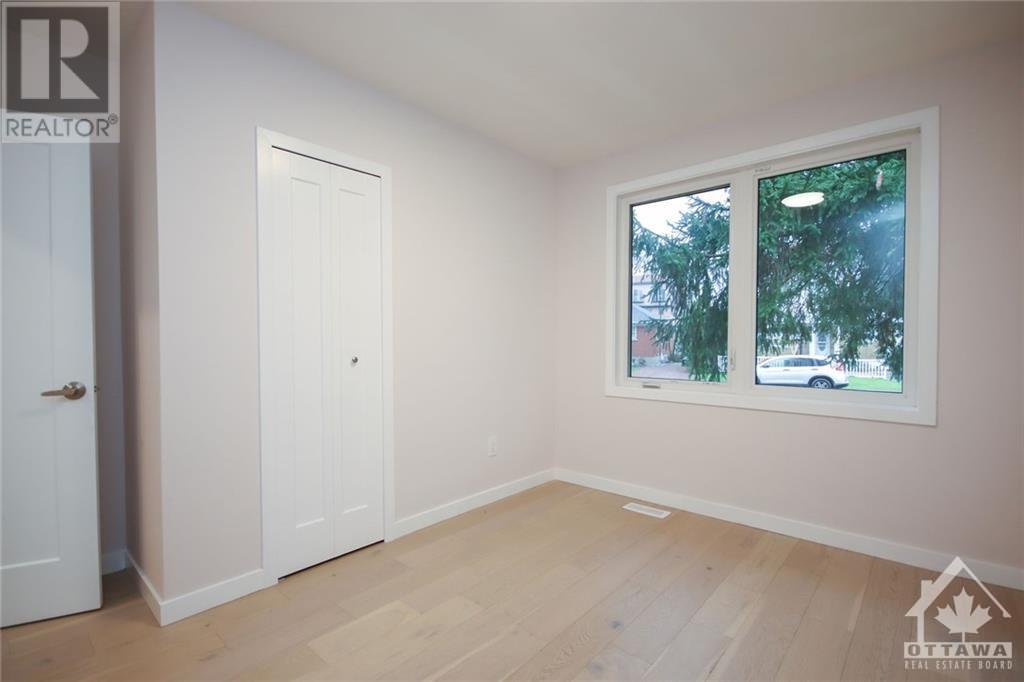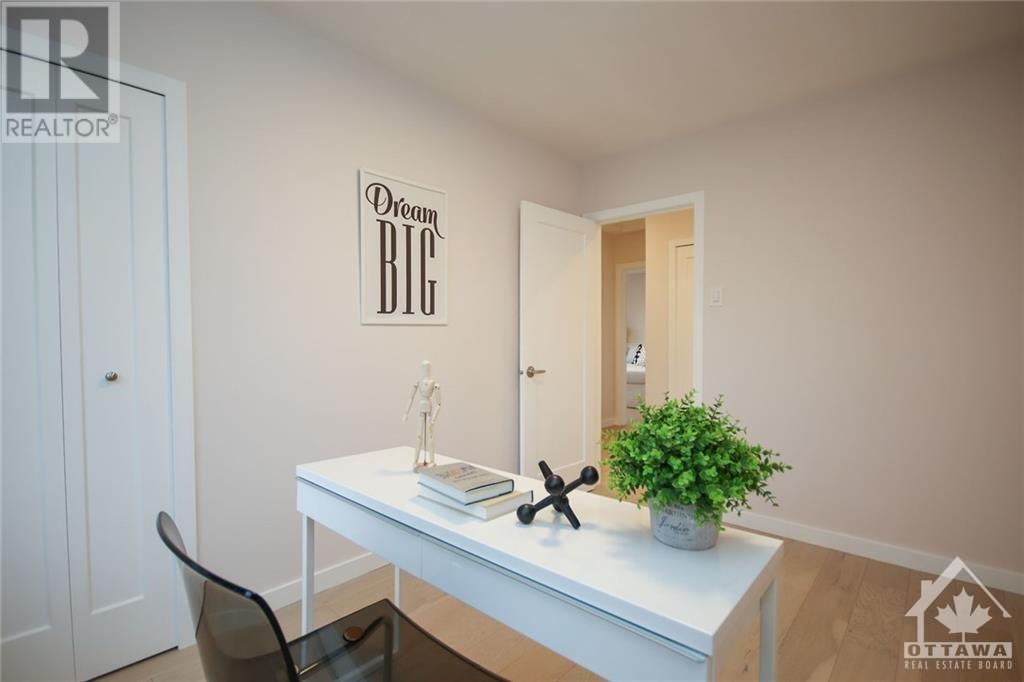610 Alesther Street Unit#a Ottawa, Ontario K1K 1J2
$2,100 Monthly
This charming 3-bedroom home, ideally situated on a desirable corner lot, features an open-concept living and dining area with elegant hardwood and ceramic flooring. Large windows fill the space with natural light, creating a warm and inviting atmosphere. The bright kitchen provides ample cabinet storage, while the main floor includes three spacious bedrooms, a full bathroom, and a convenient powder room. Parking is available in the driveway for a $50/month fee. The tenant is responsible only for hydro, currently averaging around $63/month. Date Available: January 1st, 2025 This property is under the professional management of The Smart Choice Management (the property management company). Please note that rent payments are exclusively accepted via pre-authorized debit (PAD). (id:37464)
Property Details
| MLS® Number | 1419137 |
| Property Type | Single Family |
| Neigbourhood | Overbrook/Castle Heights |
| Amenities Near By | Public Transit, Recreation Nearby, Shopping |
Building
| Bathroom Total | 2 |
| Bedrooms Above Ground | 3 |
| Bedrooms Total | 3 |
| Amenities | Laundry - In Suite |
| Appliances | Refrigerator, Dishwasher, Dryer, Microwave Range Hood Combo, Stove, Washer |
| Basement Development | Not Applicable |
| Basement Type | Full (not Applicable) |
| Constructed Date | 1954 |
| Cooling Type | Central Air Conditioning |
| Exterior Finish | Brick, Siding, Vinyl |
| Flooring Type | Hardwood, Laminate, Ceramic |
| Half Bath Total | 1 |
| Heating Fuel | Natural Gas |
| Heating Type | Forced Air |
| Stories Total | 1 |
| Type | Apartment |
| Utility Water | Municipal Water |
Parking
| See Remarks |
Land
| Acreage | No |
| Land Amenities | Public Transit, Recreation Nearby, Shopping |
| Sewer | Municipal Sewage System |
| Size Depth | 100 Ft |
| Size Frontage | 50 Ft |
| Size Irregular | 50 Ft X 100 Ft |
| Size Total Text | 50 Ft X 100 Ft |
| Zoning Description | Residential |
Rooms
| Level | Type | Length | Width | Dimensions |
|---|---|---|---|---|
| Main Level | Kitchen | 15'2" x 9'7" | ||
| Main Level | Bedroom | 11'7" x 11'0" | ||
| Main Level | Living Room | 16'7" x 13'3" | ||
| Main Level | Bedroom | 11'7" x 8'0" | ||
| Main Level | Dining Room | 11'4" x 13'3" | ||
| Main Level | 3pc Bathroom | 4'11" x 7'4" | ||
| Main Level | Primary Bedroom | 11'4" x 11'2" | ||
| Main Level | 2pc Bathroom | 5'7" x 2'7" |
https://www.realtor.ca/real-estate/27618389/610-alesther-street-unita-ottawa-overbrookcastle-heights























