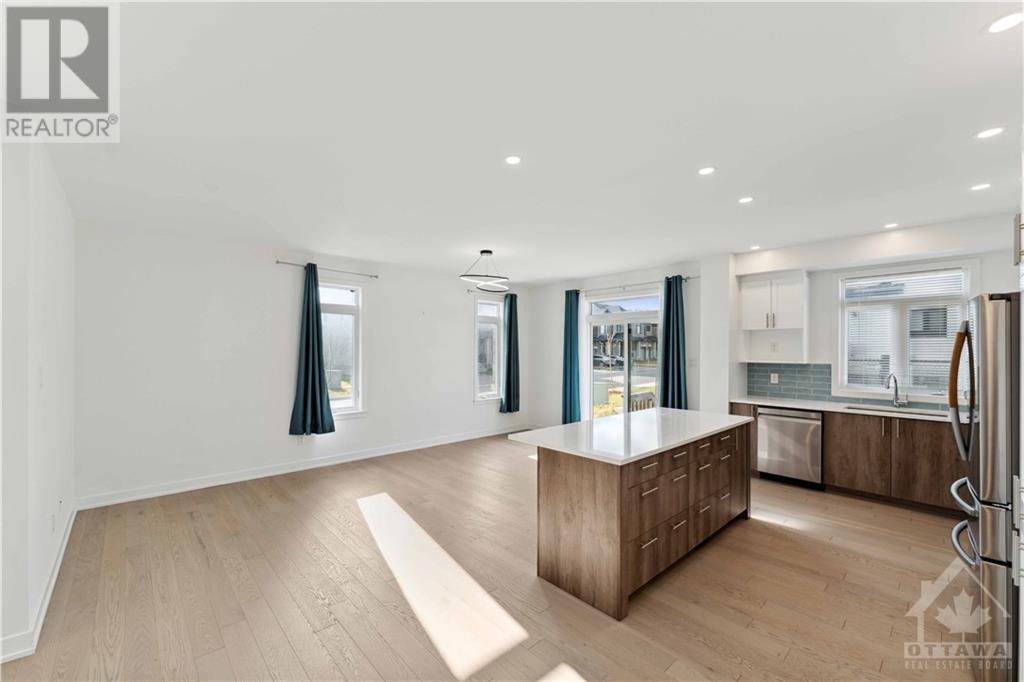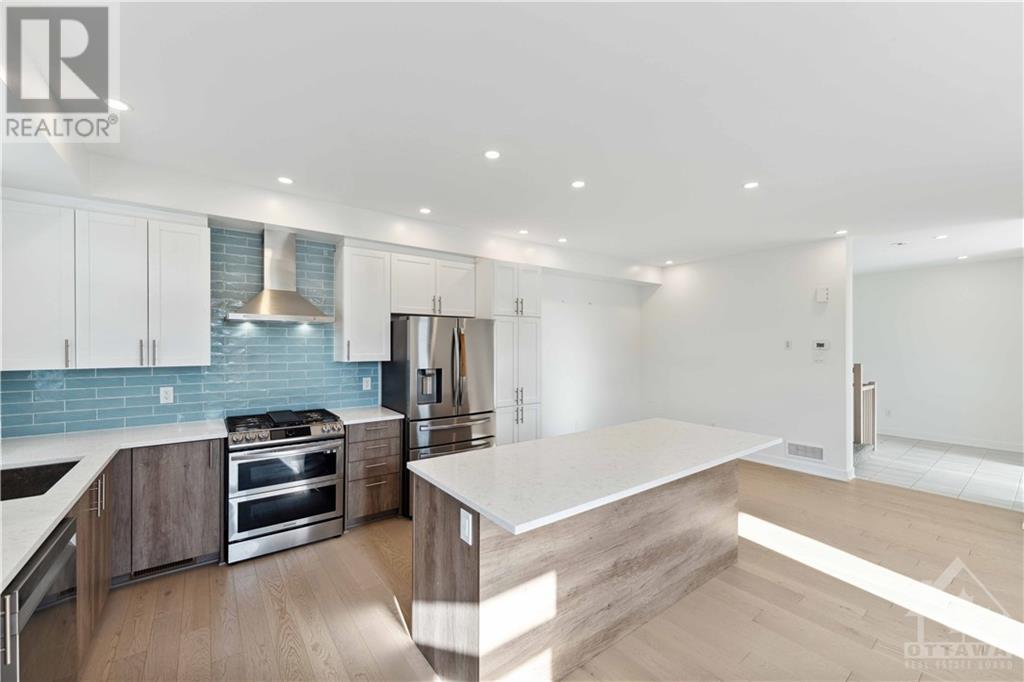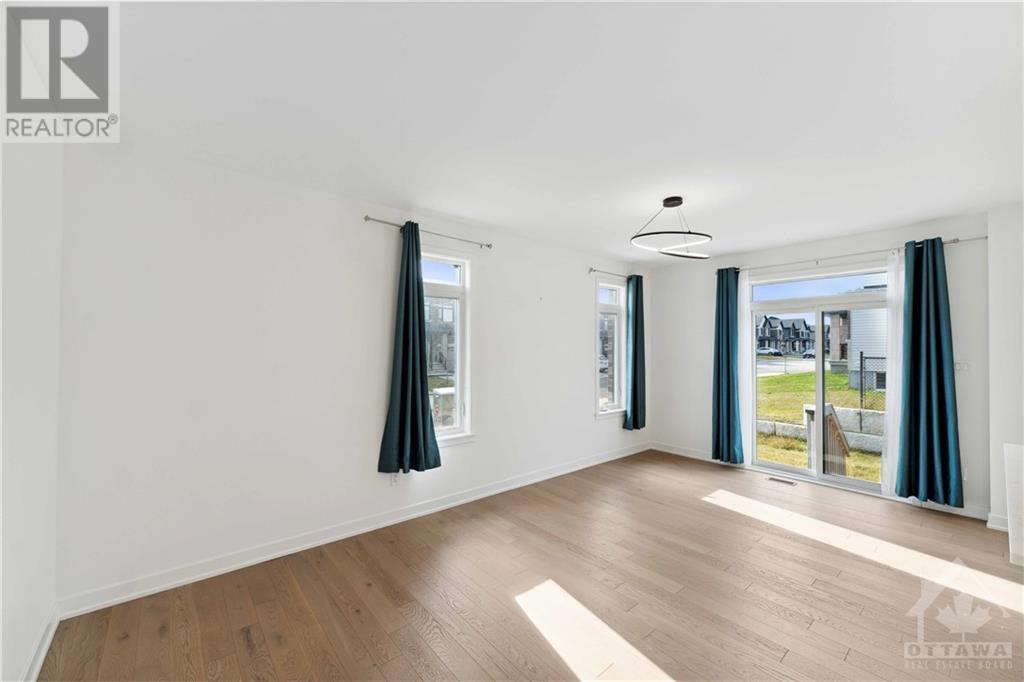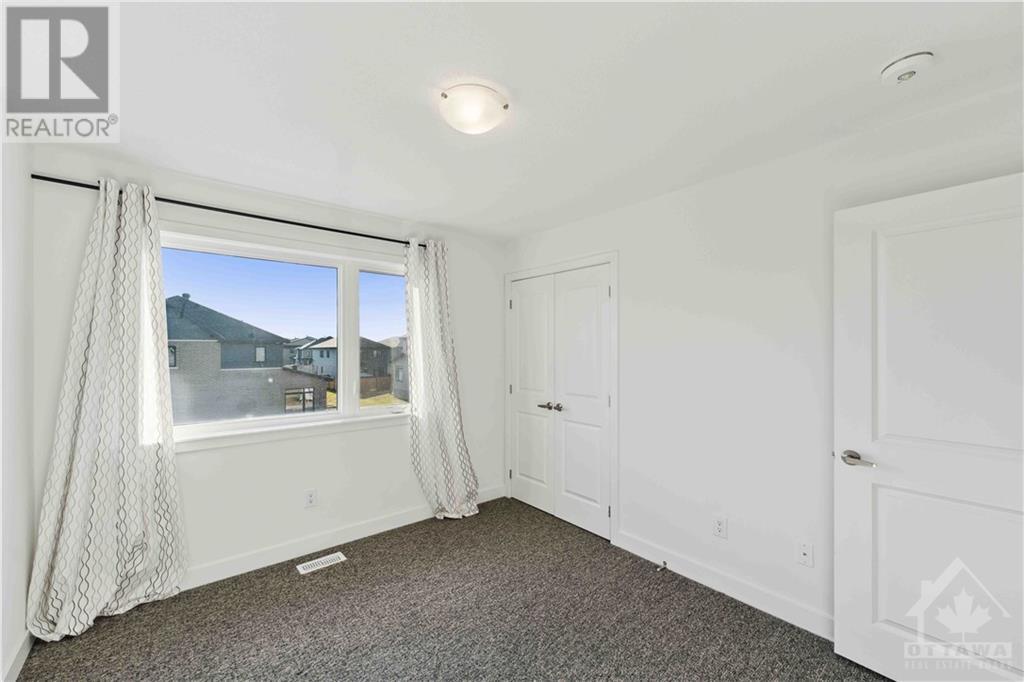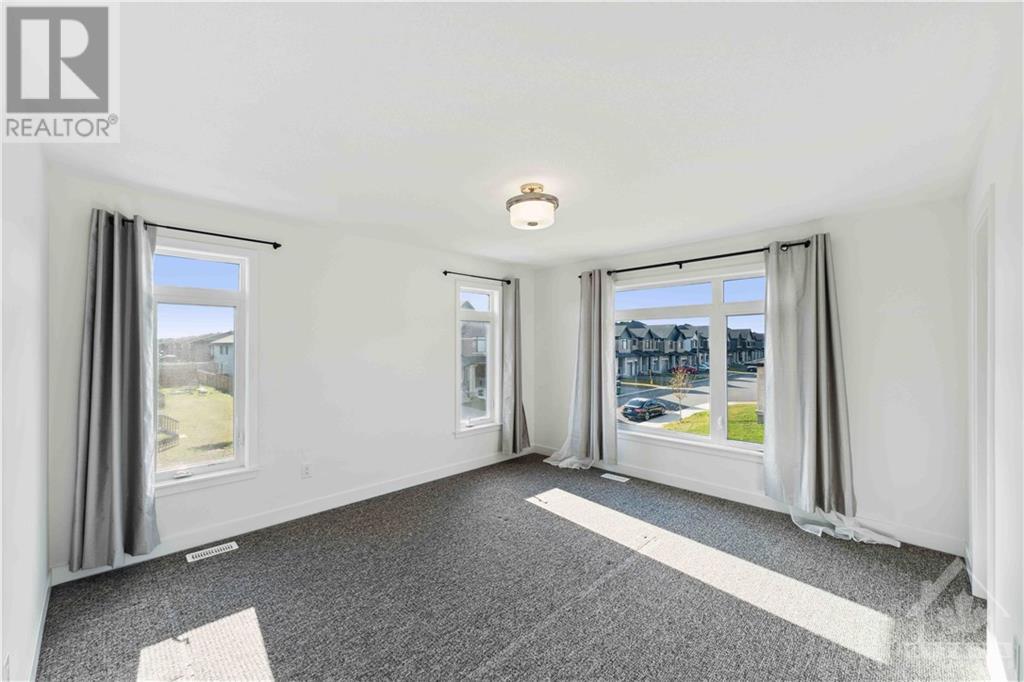611 Rathburn Lane Leitrim (2501 - Leitrim), Ontario K1T 0V7
$3,300 Monthly
Flooring: Tile, Flooring: Hardwood, Flooring: Carpet W/W & Mixed, Spacious and beautiful 4 bedroom and 3.5 bathroom, end-unit townhouse available for your family in Findlay Creek today! Located on a spacious corner lot, this beautiful home offers modern living at its best! Enjoy a bright and welcoming foyer with a powder room, a bench nook & inside-entry to the double-car garage. Open-concept main floor features a spacious great room and a chef’s kitchen, complete with a gas stove, HUGE quartz island, stainless steel appliances, and plenty of pot lights. Upstairs, you’ll find 4 generously sized bedrooms, including a luxurious primary suite with a walk-in closet and spa-inspired ensuite. 2nd floor laundry and additional storage space complete the 2nd floor. The custom, finished basement offers extra living space with a 3-pc bath, electric fireplace, and a den - perfect for quiet reading or office space. This townhouse is perfect for comfortable and convenient suburban living just minutes from all the best amenities. Available now—don’t miss out!, Deposit: 6600 (id:37464)
Property Details
| MLS® Number | X10419303 |
| Property Type | Single Family |
| Neigbourhood | Findlay Creek |
| Community Name | 2501 - Leitrim |
| Amenities Near By | Public Transit, Park |
| Parking Space Total | 4 |
Building
| Bathroom Total | 4 |
| Bedrooms Above Ground | 4 |
| Bedrooms Total | 4 |
| Amenities | Fireplace(s) |
| Appliances | Dishwasher, Dryer, Hood Fan, Refrigerator, Stove, Washer |
| Basement Development | Finished |
| Basement Type | Full (finished) |
| Construction Style Attachment | Detached |
| Cooling Type | Central Air Conditioning |
| Exterior Finish | Brick |
| Fireplace Present | Yes |
| Fireplace Total | 1 |
| Heating Fuel | Natural Gas |
| Heating Type | Forced Air |
| Stories Total | 2 |
| Type | House |
| Utility Water | Municipal Water |
Parking
| Attached Garage |
Land
| Acreage | No |
| Land Amenities | Public Transit, Park |
| Sewer | Sanitary Sewer |
| Zoning Description | Res |
Rooms
| Level | Type | Length | Width | Dimensions |
|---|---|---|---|---|
| Second Level | Primary Bedroom | 4.29 m | 3.81 m | 4.29 m x 3.81 m |
| Second Level | Bathroom | 2.76 m | 1.85 m | 2.76 m x 1.85 m |
| Second Level | Bedroom | 3.35 m | 2.76 m | 3.35 m x 2.76 m |
| Second Level | Bedroom | 4.87 m | 3.68 m | 4.87 m x 3.68 m |
| Second Level | Bedroom | 3.35 m | 3.35 m | 3.35 m x 3.35 m |
| Basement | Den | 2.46 m | 2.43 m | 2.46 m x 2.43 m |
| Basement | Recreational, Games Room | 3.37 m | 2.74 m | 3.37 m x 2.74 m |
| Main Level | Foyer | 2.41 m | 1.8 m | 2.41 m x 1.8 m |
| Main Level | Kitchen | 3.98 m | 2.76 m | 3.98 m x 2.76 m |
| Main Level | Living Room | 5.81 m | 3.37 m | 5.81 m x 3.37 m |
| Main Level | Dining Room | 2.76 m | 2.74 m | 2.76 m x 2.74 m |
https://www.realtor.ca/real-estate/27631215/611-rathburn-lane-leitrim-2501-leitrim-2501-leitrim





