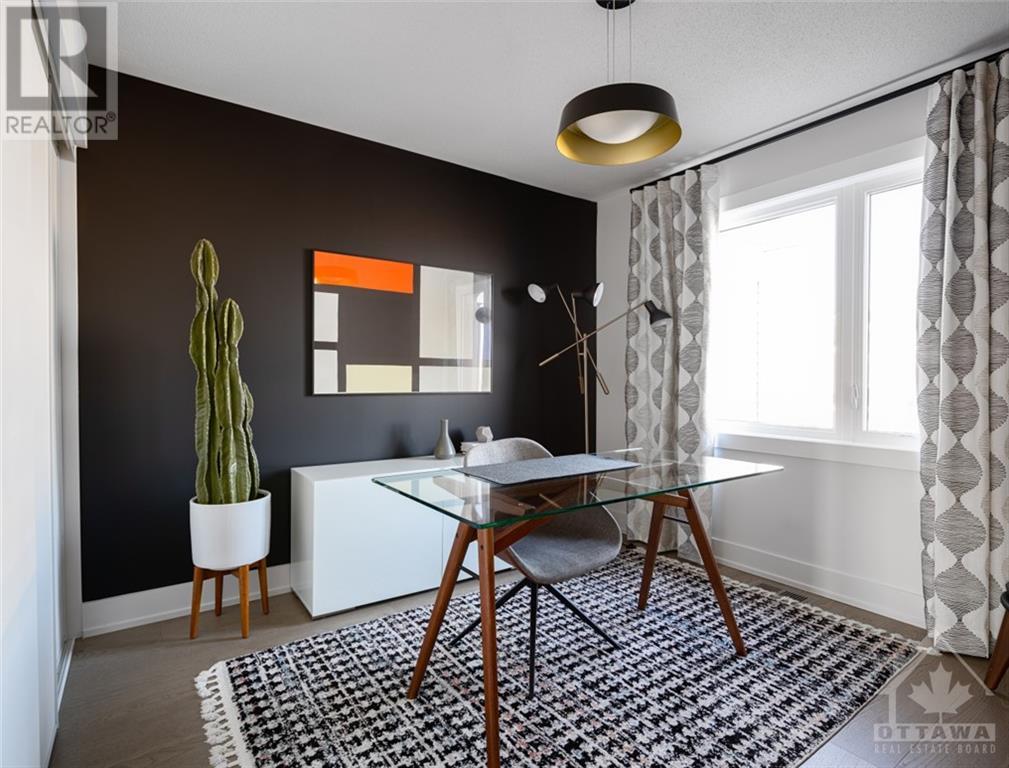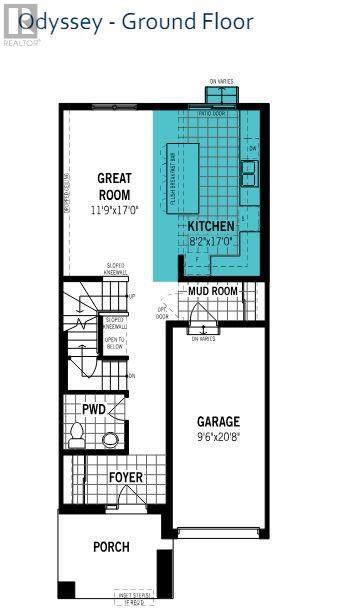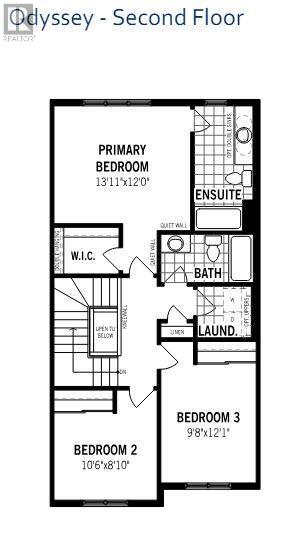614 Keatons Way North Grenville (803 - North Grenville Twp (Kemptville South)), Ontario K0G 1J0
$489,990
Flooring: Tile, Flooring: Laminate, Flooring: Carpet Wall To Wall, This house is not yet built. Images of a similar model are provided. Be the first to explore this brand new, 3-bedroom, 3.5-bathroom townhome in Kemptville's newest vibrant community, Oxford Village. Step onto the charming front porch, leading to a welcoming foyer with a closet and powder room. Continue down the hall to a mudroom with closet and garage access. Enjoy the upgraded chef's kitchen, featuring an island overlooking the great room—ideal for entertaining. Upstairs, find a full bath, linen closet, laundry room, and all bedrooms. The 2nd and 3rd bedrooms have spacious closets, while the primary suite boasts a walk-in closet and ensuite with a shower pan instead of a tub. Railings replace kneewalls for an open feel throughout. The community offers shopping, excellent schools, parks, and outdoor recreation. Plus, enjoy the bonus of an upgraded finished basement with a bath. This home includes a 7-year Tarion Home Warranty. (id:37464)
Property Details
| MLS® Number | X9523562 |
| Property Type | Single Family |
| Neigbourhood | Oxford Village |
| Community Name | 803 - North Grenville Twp (Kemptville South) |
| Amenities Near By | Park |
| Parking Space Total | 2 |
Building
| Bathroom Total | 4 |
| Bedrooms Above Ground | 3 |
| Bedrooms Total | 3 |
| Appliances | Water Heater, Dishwasher, Refrigerator, Stove |
| Basement Development | Finished |
| Basement Type | Full (finished) |
| Construction Style Attachment | Attached |
| Cooling Type | Central Air Conditioning |
| Exterior Finish | Brick |
| Foundation Type | Concrete |
| Heating Fuel | Natural Gas |
| Heating Type | Forced Air |
| Stories Total | 2 |
| Type | Row / Townhouse |
| Utility Water | Municipal Water |
Parking
| Attached Garage |
Land
| Acreage | No |
| Land Amenities | Park |
| Sewer | Sanitary Sewer |
| Size Depth | 100 Ft |
| Size Frontage | 21 Ft |
| Size Irregular | 21 X 100 Ft ; 0 |
| Size Total Text | 21 X 100 Ft ; 0 |
| Zoning Description | R1-17-h |
Rooms
| Level | Type | Length | Width | Dimensions |
|---|---|---|---|---|
| Second Level | Primary Bedroom | 4.24 m | 3.65 m | 4.24 m x 3.65 m |
| Second Level | Bedroom | 3.68 m | 2.94 m | 3.68 m x 2.94 m |
| Second Level | Bedroom | 3.2 m | 2.69 m | 3.2 m x 2.69 m |
| Basement | Recreational, Games Room | 5 m | 4.29 m | 5 m x 4.29 m |
| Main Level | Kitchen | 5.18 m | 2.48 m | 5.18 m x 2.48 m |
| Main Level | Great Room | 5.18 m | 3.58 m | 5.18 m x 3.58 m |
Utilities
| DSL* | Available |
| Natural Gas Available | Available |



















