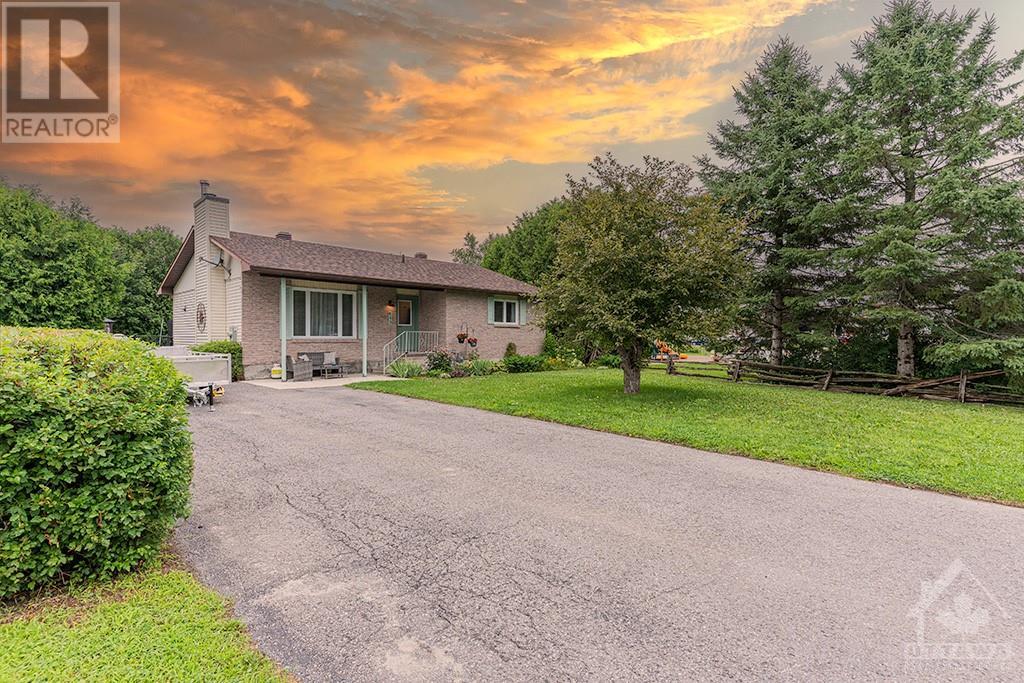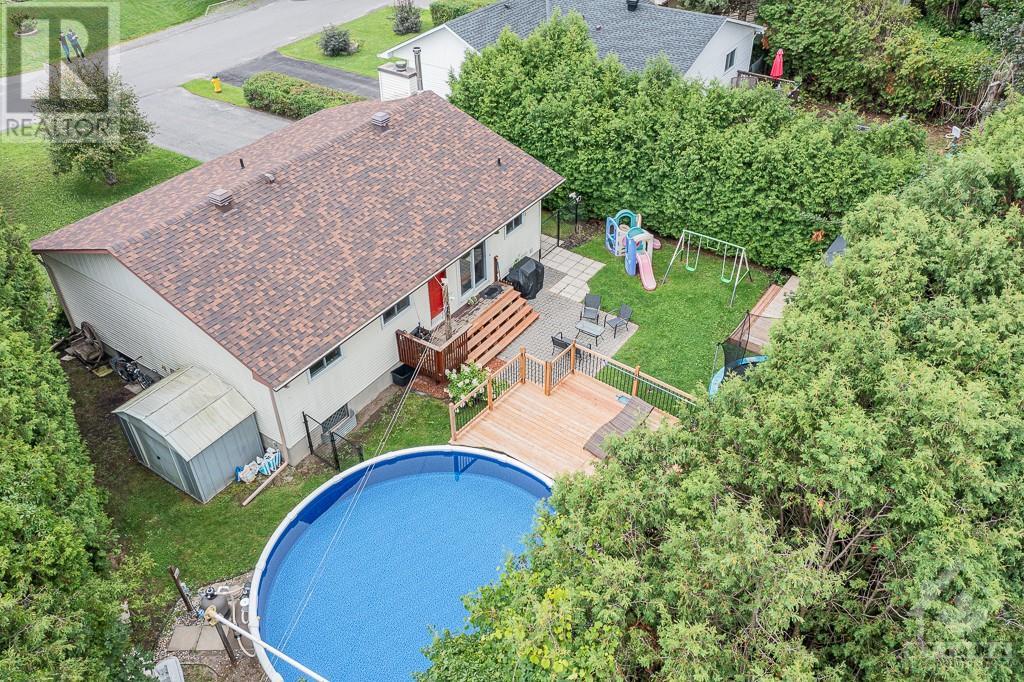615 Oxford Street Kemptville, Ontario K0G 1J0
$575,000
Perfect for families, first-time home buyers, investors, or retirees, this amazing property is situated in a safe neighborhood on a quiet street. It is adjacent to playgrounds and offers access to Kemptville Creek and a picturesque waterfront trail leading to Curry Park, a charming picnic destination. Within walking distance to various amenities, including the Colonnade Shopping Centre, Old Town Kemptville (the heart of local festivities), Ferguson Forest Centre, and the renowned dog park, this location combines convenience and tranquility. The property features key updates, including a roof (2015), furnace and AC (2017), and windows (2004). The pool has a newer liner. The lot is larger than a standard town lot and very private, providing a peaceful retreat. Steps away from the NG walking/bike path, this property offers the perfect blend of comfort and accessibility. Don't delay, call and book your showing today! (id:37464)
Property Details
| MLS® Number | 1421220 |
| Property Type | Single Family |
| Neigbourhood | Kemptville |
| Amenities Near By | Recreation Nearby, Shopping, Water Nearby |
| Communication Type | Internet Access |
| Parking Space Total | 3 |
| Pool Type | Above Ground Pool |
| Structure | Deck |
Building
| Bathroom Total | 2 |
| Bedrooms Above Ground | 3 |
| Bedrooms Below Ground | 1 |
| Bedrooms Total | 4 |
| Appliances | Refrigerator, Dishwasher, Dryer, Microwave Range Hood Combo, Stove, Washer, Alarm System |
| Architectural Style | Bungalow |
| Basement Development | Finished |
| Basement Type | Full (finished) |
| Constructed Date | 1984 |
| Construction Style Attachment | Detached |
| Cooling Type | Central Air Conditioning |
| Exterior Finish | Brick, Siding |
| Flooring Type | Mixed Flooring, Laminate, Vinyl |
| Foundation Type | Poured Concrete |
| Heating Fuel | Natural Gas |
| Heating Type | Forced Air |
| Stories Total | 1 |
| Type | House |
| Utility Water | Municipal Water |
Parking
| Surfaced |
Land
| Acreage | No |
| Land Amenities | Recreation Nearby, Shopping, Water Nearby |
| Sewer | Municipal Sewage System |
| Size Depth | 120 Ft ,4 In |
| Size Frontage | 39 Ft ,7 In |
| Size Irregular | 39.59 Ft X 120.36 Ft (irregular Lot) |
| Size Total Text | 39.59 Ft X 120.36 Ft (irregular Lot) |
| Zoning Description | Residential |
Rooms
| Level | Type | Length | Width | Dimensions |
|---|---|---|---|---|
| Lower Level | Hobby Room | 17'8" x 15'3" | ||
| Lower Level | Bedroom | 11'8" x 11'9" | ||
| Lower Level | Laundry Room | 7'3" x 14'3" | ||
| Lower Level | Recreation Room | 21'7" x 21'2" | ||
| Lower Level | Utility Room | 17'3" x 4'4" | ||
| Lower Level | 3pc Bathroom | 6'4" x 6'7" | ||
| Lower Level | Storage | 8'2" x 5'6" | ||
| Main Level | Living Room | 15'8" x 13'4" | ||
| Main Level | Bedroom | 12'7" x 9'8" | ||
| Main Level | Foyer | 4'10" x 4'11" | ||
| Main Level | Full Bathroom | 5'1" x 8'3" | ||
| Main Level | Eating Area | 12'11" x 7'9" | ||
| Main Level | Primary Bedroom | 16'1" x 11'5" | ||
| Main Level | Other | 5'1" x 6'1" | ||
| Main Level | Kitchen | 12'7" x 8'3" | ||
| Main Level | Bedroom | 12'7" x 8'2" |
https://www.realtor.ca/real-estate/27679620/615-oxford-street-kemptville-kemptville
































