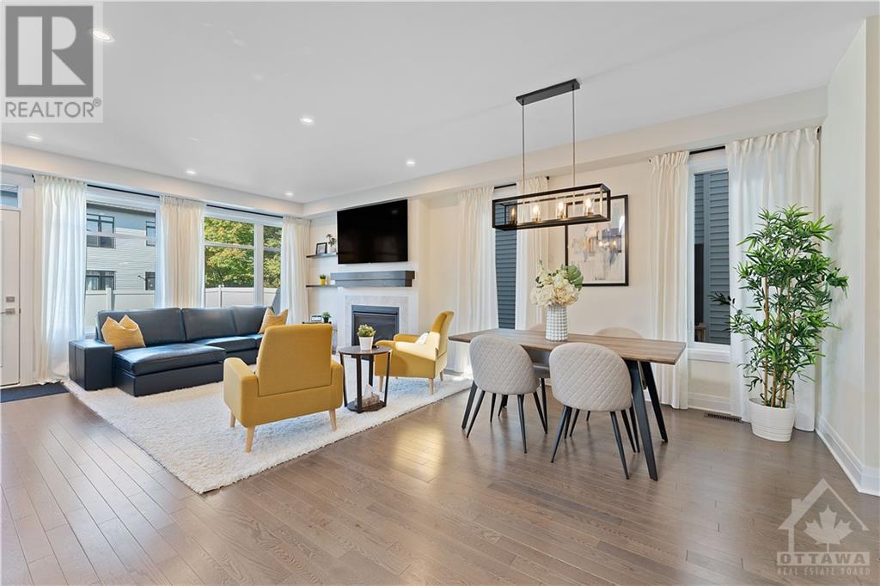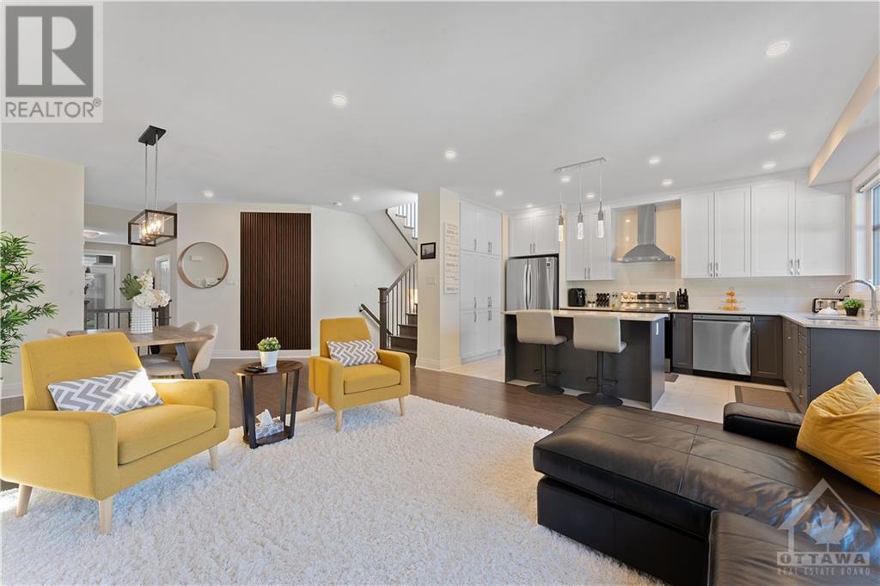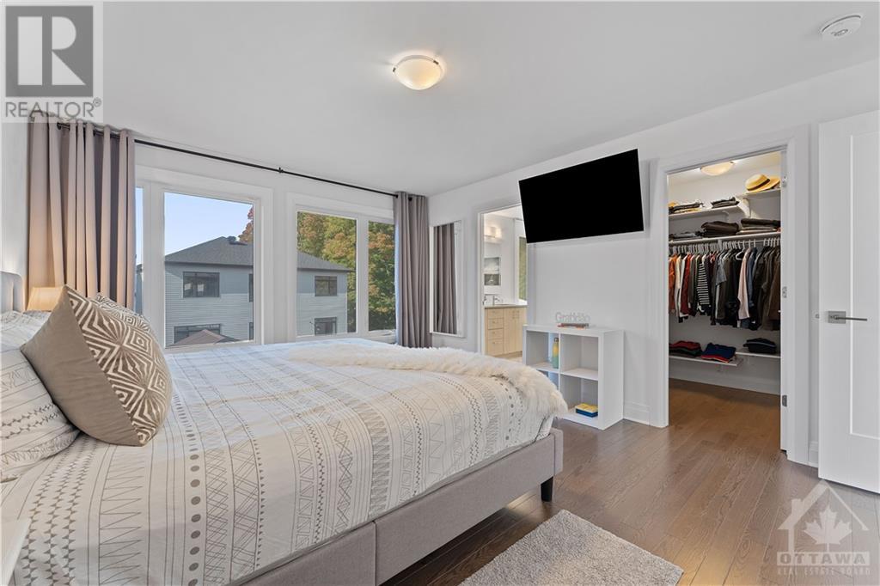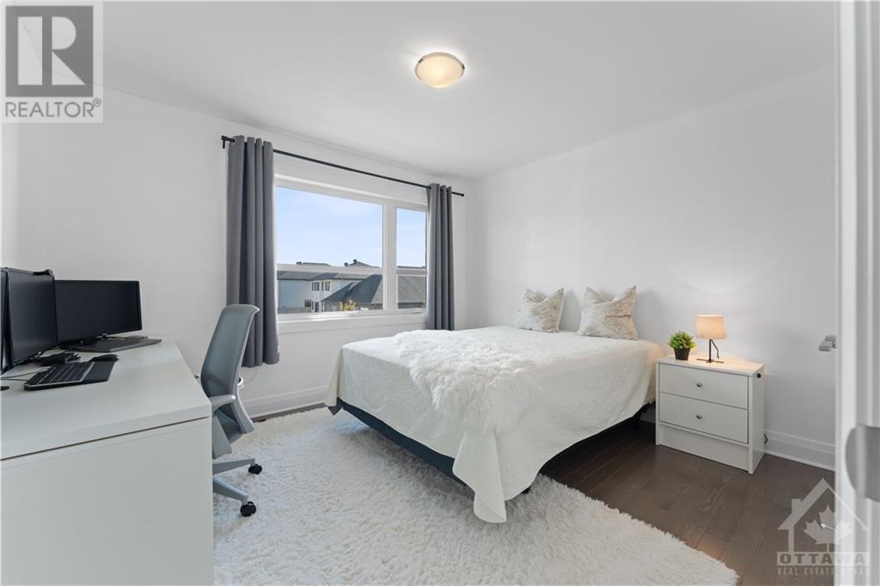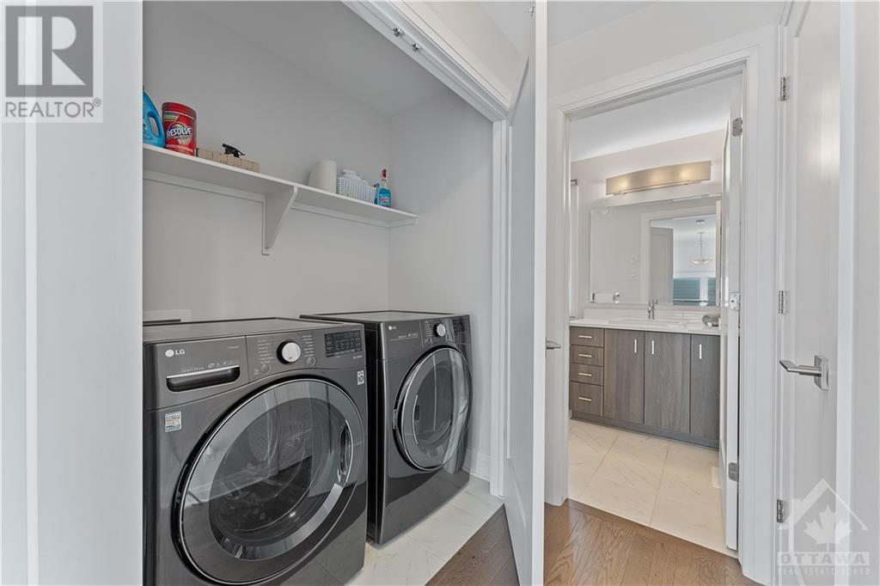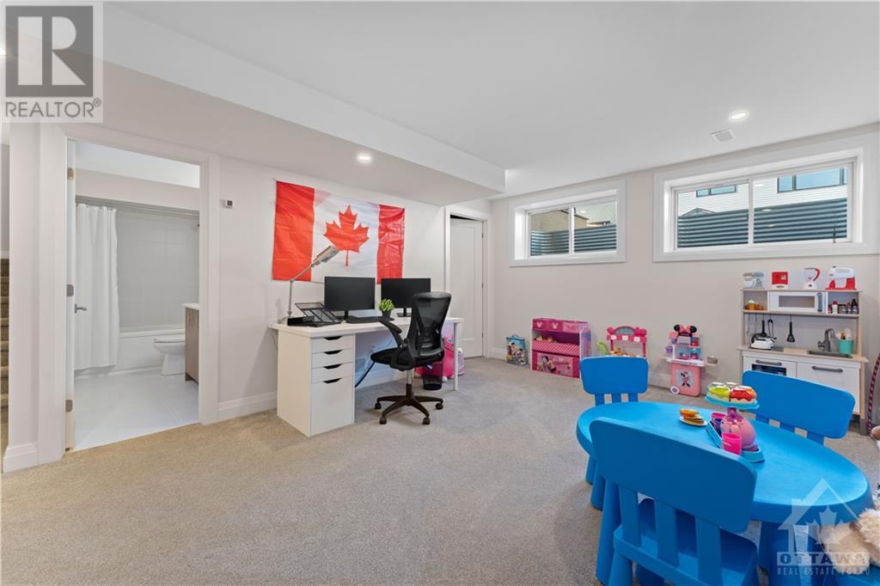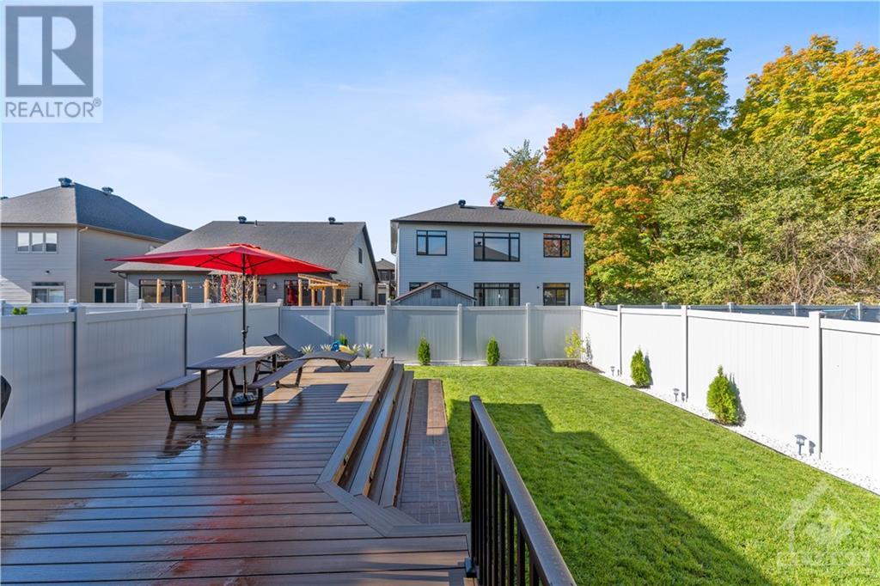3 Bedroom
4 Bathroom
Fireplace
Central Air Conditioning
Forced Air
$1,060,000
Discover this stunning 3 bed, 4 bath home, situated next to Putney Westwood Park & the Trans Canadian Trail. This home boasts numerous upgrades, including EV Charger-ready 200 AMP panel. The top two floors showcase engineered hardwood, & a grand staircase. Upon entering, you’ll find a foyer w/garage access, a convenient powder room, & an open-concept layout for the dining, living, & kitchen areas. The kitchen is a chef’s dream, featuring upgraded quartz countertops, stylish cabinetry, & a chic subway tile backsplash. Upstairs, you’ll find 2 full baths, 3 bedrms, & a laundry area. The primary bedrm is a true retreat, complete w/wall-to-wall windows, walk-in closet, & luxurious en-suite spa including soaker tub, standing shower, & double vanity. The fully finished basement offers plush carpeting, large windows, & full 4-piece bath, making it a perfect space for kids or guests. Enjoy the fenced (vinyl) backyard w/ composite deck for minimal maintenance! 24 hour irrevocable on all offers. (id:37464)
Property Details
|
MLS® Number
|
1411535 |
|
Property Type
|
Single Family |
|
Neigbourhood
|
Stittsville (South) |
|
Amenities Near By
|
Public Transit, Recreation Nearby, Shopping |
|
Community Features
|
Family Oriented |
|
Features
|
Automatic Garage Door Opener |
|
Parking Space Total
|
4 |
|
Structure
|
Deck |
Building
|
Bathroom Total
|
4 |
|
Bedrooms Above Ground
|
3 |
|
Bedrooms Total
|
3 |
|
Appliances
|
Refrigerator, Dishwasher, Dryer, Hood Fan, Stove, Washer |
|
Basement Development
|
Finished |
|
Basement Type
|
Full (finished) |
|
Constructed Date
|
2021 |
|
Construction Style Attachment
|
Detached |
|
Cooling Type
|
Central Air Conditioning |
|
Exterior Finish
|
Brick, Siding |
|
Fireplace Present
|
Yes |
|
Fireplace Total
|
1 |
|
Fixture
|
Drapes/window Coverings |
|
Flooring Type
|
Wall-to-wall Carpet, Mixed Flooring, Hardwood, Tile |
|
Foundation Type
|
Poured Concrete |
|
Half Bath Total
|
1 |
|
Heating Fuel
|
Natural Gas |
|
Heating Type
|
Forced Air |
|
Stories Total
|
2 |
|
Type
|
House |
|
Utility Water
|
Municipal Water |
Parking
|
Attached Garage
|
|
|
Inside Entry
|
|
|
Surfaced
|
|
Land
|
Acreage
|
No |
|
Fence Type
|
Fenced Yard |
|
Land Amenities
|
Public Transit, Recreation Nearby, Shopping |
|
Sewer
|
Municipal Sewage System |
|
Size Depth
|
98 Ft ,5 In |
|
Size Frontage
|
35 Ft ,1 In |
|
Size Irregular
|
35.1 Ft X 98.43 Ft |
|
Size Total Text
|
35.1 Ft X 98.43 Ft |
|
Zoning Description
|
R1z |
Rooms
| Level |
Type |
Length |
Width |
Dimensions |
|
Second Level |
Primary Bedroom |
|
|
15'8" x 12'10" |
|
Second Level |
Bedroom |
|
|
15'5" x 11'6" |
|
Second Level |
Bedroom |
|
|
11'10" x 10'8" |
|
Lower Level |
Recreation Room |
|
|
18'3" x 12'2" |
|
Main Level |
Great Room |
|
|
23'8" x 15'5" |
|
Main Level |
Kitchen |
|
|
15'6" x 8'8" |
https://www.realtor.ca/real-estate/27524768/615-putney-crescent-stittsville-stittsville-south




