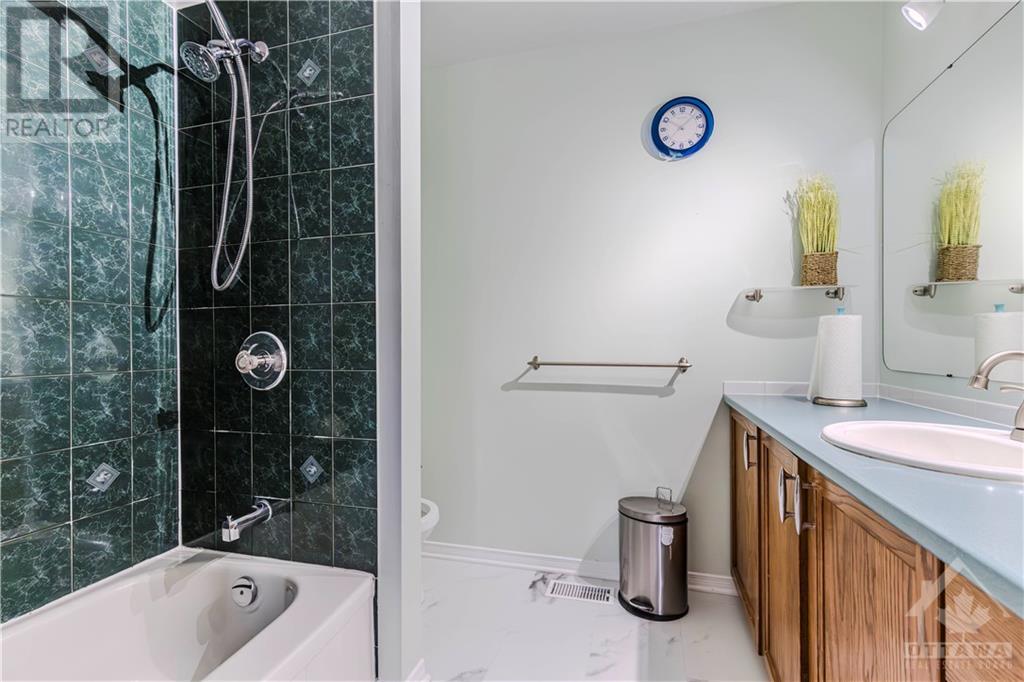6175 Red Willow Drive Ottawa, Ontario K1C 7J7
$2,850 Monthly
Chapel Hill Gem! Welcome home to this meticulously maintained 3 bedrooms – 3.5 bathrooms townhome condo. This pet-free and smoke-free end-unit townhouse boasts so much comfort and convenience to satisfy all your needs. The main level offers a formal Dining area, Kitchen with breakfast nook, Partial bath and beautiful Living room with access to recently landscaped backyard (2024). Upper level presents a Primary bedroom with walk-in closet and private 4-piece ensuite, two generous bedrooms and full bathroom. In the lower-level, experience a cozy Recreation space finished with a full bathroom, laundry room and a Den which can be used as additional room or storage space. Other unique features include Garage with inside access, Driveway, Landscaped Backyard, Visitors parking, Access to parks, Proximity to amenities and more. Available for occupancy after November 4th - Credit report, pay stubs and ID required with applications (id:37464)
Property Details
| MLS® Number | 1416177 |
| Property Type | Single Family |
| Neigbourhood | Chapel Hill |
| Amenities Near By | Public Transit, Recreation Nearby, Shopping |
| Community Features | Family Oriented, School Bus |
| Features | Recreational, Automatic Garage Door Opener |
| Parking Space Total | 2 |
| Road Type | Paved Road |
| Structure | Deck |
Building
| Bathroom Total | 4 |
| Bedrooms Above Ground | 3 |
| Bedrooms Total | 3 |
| Amenities | Laundry - In Suite |
| Appliances | Refrigerator, Dishwasher, Dryer, Stove, Washer |
| Basement Development | Finished |
| Basement Type | Full (finished) |
| Constructed Date | 1993 |
| Cooling Type | Central Air Conditioning |
| Exterior Finish | Brick, Siding |
| Fire Protection | Smoke Detectors |
| Flooring Type | Carpeted, Wall-to-wall Carpet, Mixed Flooring |
| Half Bath Total | 1 |
| Heating Fuel | Natural Gas |
| Heating Type | Forced Air |
| Stories Total | 2 |
| Type | Row / Townhouse |
| Utility Water | Municipal Water |
Parking
| Attached Garage | |
| Inside Entry | |
| Surfaced |
Land
| Acreage | No |
| Land Amenities | Public Transit, Recreation Nearby, Shopping |
| Sewer | Septic System |
| Size Irregular | * Ft X * Ft |
| Size Total Text | * Ft X * Ft |
| Zoning Description | Res |
Rooms
| Level | Type | Length | Width | Dimensions |
|---|---|---|---|---|
| Second Level | Primary Bedroom | 17'5" x 11'2" | ||
| Second Level | Bedroom | 15'3" x 9'9" | ||
| Second Level | Bedroom | 12'7" x 9'5" | ||
| Lower Level | Den | 10'5" x 8'2" | ||
| Main Level | Living Room | 17'5" x 11'0" | ||
| Main Level | Dining Room | 10'5" x 10'0" |
https://www.realtor.ca/real-estate/27543193/6175-red-willow-drive-ottawa-chapel-hill






























