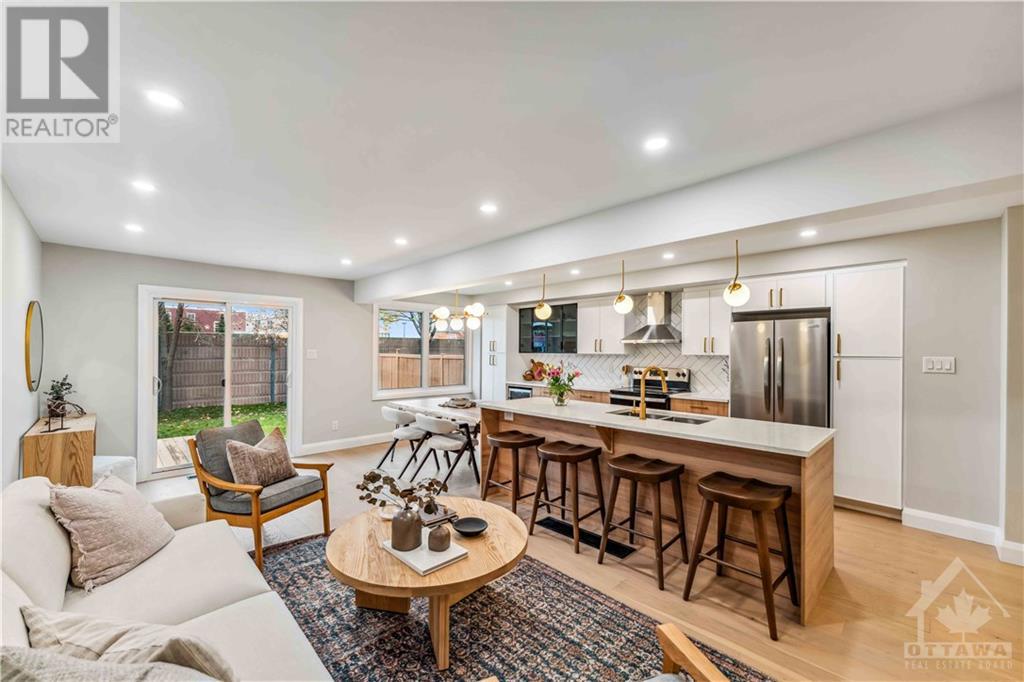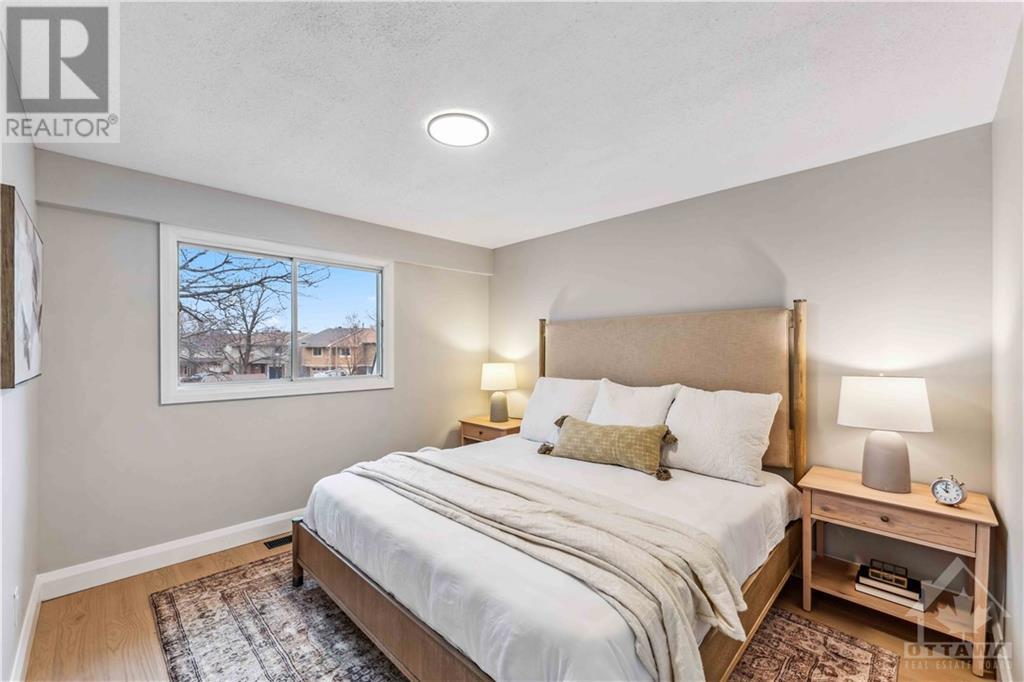62 Erin Crescent Hunt Club - Windsor Park Village And Area (4804 - Hunt Club), Ontario K1V 9Z2
$699,900
Flooring: Tile, Flooring: Vinyl, Welcome to 62 Erin Crescent! This fully renovated home is a true masterpiece, offering luxurious updates throughout. The bright, open-concept living area boasts high-end finishes and an abundance of natural light, complemented by the added benefit of privacy w/ no rear neighbors. The custom kitchen is a chef's dream, featuring a large island w/ stunning quartz countertops, soft-close cabinetry, brand-new S/S appliances, and a live-edge wood table. Enjoy the ambiance of dimmable pot lights throughout the main floor & basement, modern bathroom w/ anti-fog mirrors. Additional upgrades include all-new engineered hardwood flooring (main & upper), furnace, A/C, insulated garage door & garage door opener, back patio doors, washer & dryer, solid oak capped stairs & much more... Conveniently located near shopping & the airport, this home offers the perfect blend of elegance and practicality. Don’t miss out on this exceptional opportunity—call me today to schedule your private showing!, Flooring: Hardwood (id:37464)
Property Details
| MLS® Number | X10874695 |
| Property Type | Single Family |
| Neigbourhood | Hunt Club |
| Community Name | 4804 - Hunt Club |
| Parking Space Total | 2 |
| Structure | Deck |
Building
| Bathroom Total | 3 |
| Appliances | Dishwasher, Dryer, Hood Fan, Microwave, Refrigerator, Stove, Washer, Wine Fridge |
| Basement Development | Finished |
| Basement Type | Full (finished) |
| Construction Style Attachment | Semi-detached |
| Cooling Type | Central Air Conditioning |
| Exterior Finish | Concrete, Brick |
| Foundation Type | Concrete |
| Heating Fuel | Natural Gas |
| Heating Type | Forced Air |
| Stories Total | 2 |
| Type | House |
| Utility Water | Municipal Water |
Parking
| Attached Garage |
Land
| Acreage | No |
| Fence Type | Fenced Yard |
| Sewer | Sanitary Sewer |
| Size Depth | 100 Ft |
| Size Frontage | 22 Ft ,6 In |
| Size Irregular | 22.5 X 100 Ft ; 0 |
| Size Total Text | 22.5 X 100 Ft ; 0 |
| Zoning Description | R2i[539] |
Rooms
| Level | Type | Length | Width | Dimensions |
|---|---|---|---|---|
| Second Level | Primary Bedroom | 3.47 m | 3.4 m | 3.47 m x 3.4 m |
| Second Level | Bedroom | 4.85 m | 3.12 m | 4.85 m x 3.12 m |
| Second Level | Bedroom | 3.88 m | 2.54 m | 3.88 m x 2.54 m |
| Second Level | Bathroom | 2.54 m | 1.44 m | 2.54 m x 1.44 m |
| Second Level | Other | 1.82 m | 1.52 m | 1.82 m x 1.52 m |
| Second Level | Bathroom | 2.46 m | 1.44 m | 2.46 m x 1.44 m |
| Lower Level | Laundry Room | Measurements not available | ||
| Lower Level | Recreational, Games Room | 5.48 m | 4.92 m | 5.48 m x 4.92 m |
| Main Level | Bathroom | 2 m | 0.73 m | 2 m x 0.73 m |
| Main Level | Foyer | 1.42 m | 1.34 m | 1.42 m x 1.34 m |
| Main Level | Kitchen | 8.22 m | 3.55 m | 8.22 m x 3.55 m |
| Main Level | Living Room | 6.12 m | 2.13 m | 6.12 m x 2.13 m |


































