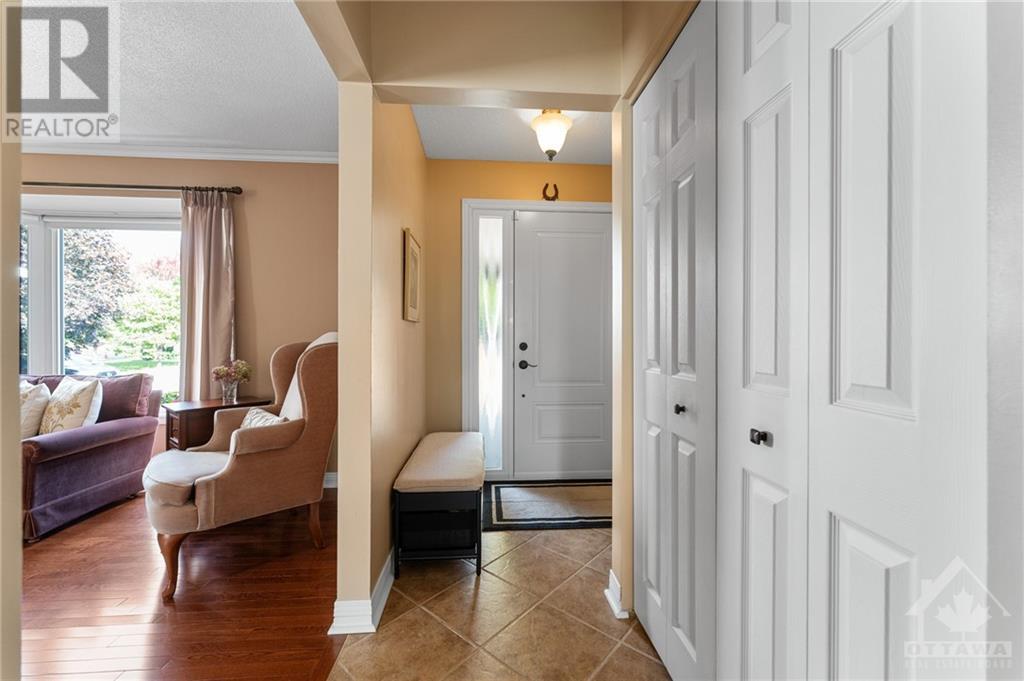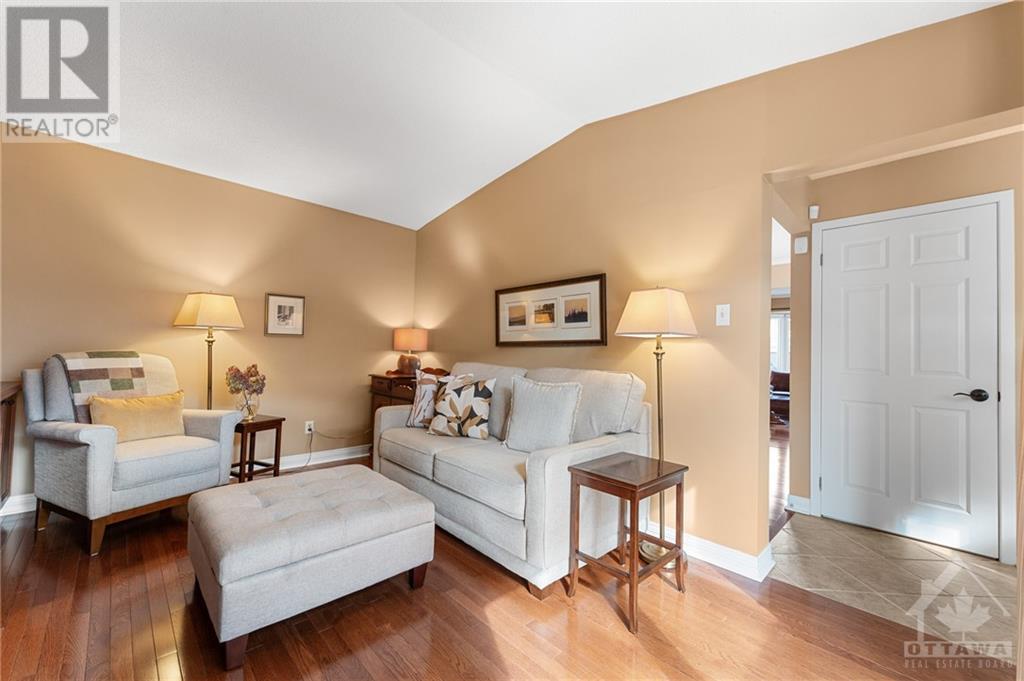63 Parsons Ridge Ottawa, Ontario K2L 2X5
$699,900
Welcome to this impeccably maintained gem in the heart of Katimavik! Immaculate and meticulous single-family home offers elegant curb appeal, beautiful stonework and mature gardens front & back. Inside, natural light fills a highly functional floor plan. Spacious combined living/dining rms, renovated kitchen with granite counters, eat in area overlooking the stunning yard. Relax by the gas fireplace in the inviting family rm. A convenient powder rm, garage entry and warm hardwd flrs round out this level. Upstairs, the primary features a WIC, cozy sitting area, a secondary vanity and cheater access to the main bath along with two additional generous bedrms. The unfinished basement offers endless possibilities, spacious laundry facilities and a workshop. The peaceful, private backyard with deck and western exposure is perfect for relaxation or entertaining. With numerous upgrades and move-in ready condition, this home won’t last long! *No conveyance without a 24 hour irrevocable* (id:37464)
Property Details
| MLS® Number | 1416457 |
| Property Type | Single Family |
| Neigbourhood | Katimavik |
| Amenities Near By | Public Transit, Shopping |
| Features | Automatic Garage Door Opener |
| Parking Space Total | 2 |
| Storage Type | Storage Shed |
| Structure | Deck |
Building
| Bathroom Total | 2 |
| Bedrooms Above Ground | 3 |
| Bedrooms Total | 3 |
| Appliances | Refrigerator, Dishwasher, Dryer, Microwave Range Hood Combo, Stove, Washer, Alarm System, Blinds |
| Basement Development | Unfinished |
| Basement Type | Full (unfinished) |
| Constructed Date | 1983 |
| Construction Style Attachment | Detached |
| Cooling Type | Central Air Conditioning |
| Exterior Finish | Brick, Siding |
| Fireplace Present | Yes |
| Fireplace Total | 1 |
| Fixture | Drapes/window Coverings, Ceiling Fans |
| Flooring Type | Hardwood, Tile |
| Foundation Type | Poured Concrete |
| Half Bath Total | 1 |
| Heating Fuel | Natural Gas |
| Heating Type | Forced Air |
| Stories Total | 2 |
| Type | House |
| Utility Water | Municipal Water |
Parking
| Attached Garage |
Land
| Acreage | No |
| Fence Type | Fenced Yard |
| Land Amenities | Public Transit, Shopping |
| Landscape Features | Landscaped |
| Sewer | Municipal Sewage System |
| Size Depth | 125 Ft |
| Size Frontage | 42 Ft ,8 In |
| Size Irregular | 42.65 Ft X 125 Ft |
| Size Total Text | 42.65 Ft X 125 Ft |
| Zoning Description | R1w |
Rooms
| Level | Type | Length | Width | Dimensions |
|---|---|---|---|---|
| Second Level | Primary Bedroom | 15'0" x 12'11" | ||
| Second Level | 1pc Bathroom | 5'0" x 5'4" | ||
| Second Level | Other | 5'3" x 6'0" | ||
| Second Level | Bedroom | 16'0" x 11'1" | ||
| Second Level | Bedroom | 10'0" x 13'2" | ||
| Second Level | 4pc Bathroom | 10'0" x 7'3" | ||
| Basement | Laundry Room | 15'0" x 13'11" | ||
| Basement | Workshop | 11'6" x 15'0" | ||
| Basement | Utility Room | Measurements not available | ||
| Basement | Storage | Measurements not available | ||
| Main Level | Foyer | 5'0" x 3'5" | ||
| Main Level | Living Room | 15'8" x 11'2" | ||
| Main Level | Dining Room | 12'4" x 10'8" | ||
| Main Level | Kitchen | 17'6" x 8'6" | ||
| Main Level | Family Room/fireplace | 14'3" x 10'10" | ||
| Main Level | 2pc Bathroom | 5'0" x 4'10" |
https://www.realtor.ca/real-estate/27544131/63-parsons-ridge-ottawa-katimavik


































