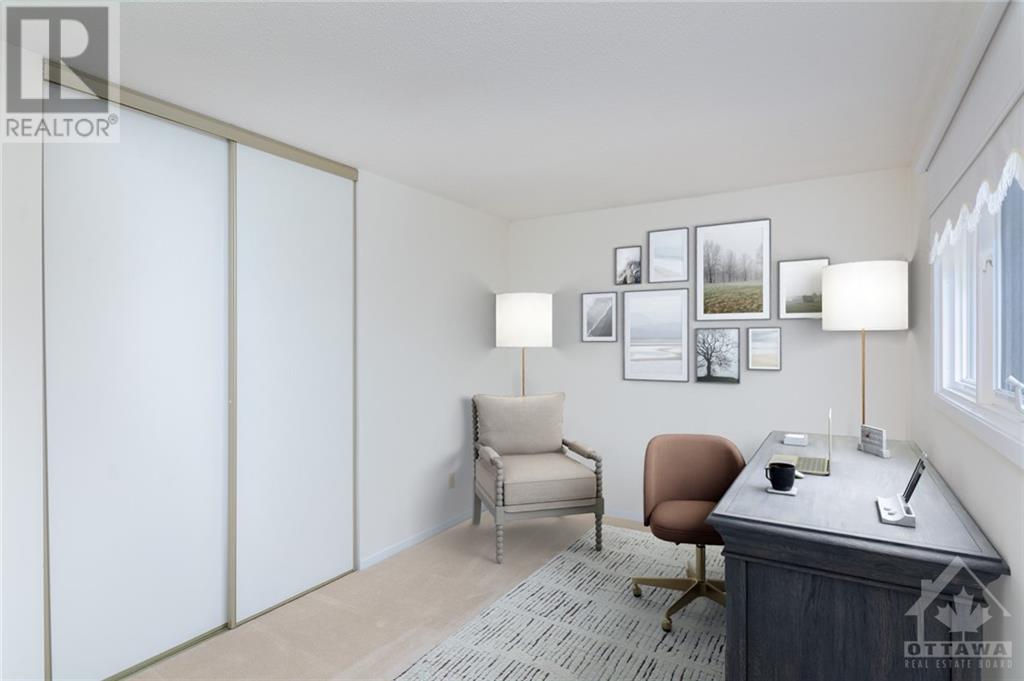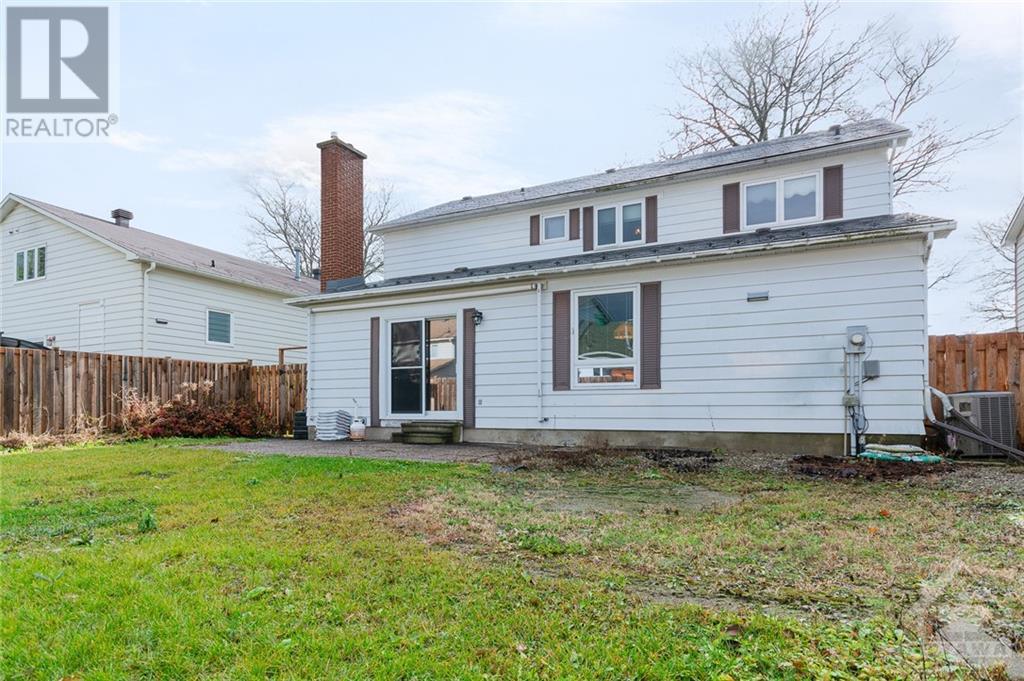6365 Mattice Avenue Orleans - Convent Glen And Area (2010 - Chateauneuf), Ontario K1C 2G1
$729,900
Flooring: Tile, Welcome to 6365 Mattice Ave, a spacious 4-bed, 4-bath detached home in Orleans' desirable Orleans Village / Chateauneuf area. Featuring a durable metal roof, this well-maintained property offers a versatile floor plan perfect for family living. The main floor boasts a bright kitchen w/ample cabinetry, a kitchenette eating area, formal dining & living room, plus a sunken family room w/gas fireplace, library wall & patio doors leading to a fenced backyard, ideal for entertaining. Upstairs, find generously sized bedrooms, including a primary suite w/ensuite and walk in closet. The finished basement features a cozy brick accent wall, offering additional recreational space or a home office, storage and a 2pc bathroom. Located close to top-rated schools, parks, & all amenities, this home is perfect for growing families seeking both comfort & convenience. Don't miss this opportunity!, Flooring: Hardwood, Flooring: Carpet Wall To Wall (id:37464)
Property Details
| MLS® Number | X10431917 |
| Property Type | Single Family |
| Neigbourhood | Orleans |
| Community Name | 2010 - Chateauneuf |
| Amenities Near By | Public Transit, Park |
| Parking Space Total | 4 |
Building
| Bathroom Total | 4 |
| Bedrooms Above Ground | 4 |
| Bedrooms Total | 4 |
| Amenities | Fireplace(s) |
| Appliances | Dishwasher, Dryer, Hood Fan, Refrigerator, Stove, Washer |
| Basement Development | Finished |
| Basement Type | Full (finished) |
| Construction Style Attachment | Detached |
| Cooling Type | Central Air Conditioning |
| Exterior Finish | Brick |
| Fireplace Present | Yes |
| Fireplace Total | 1 |
| Foundation Type | Concrete |
| Heating Fuel | Natural Gas |
| Heating Type | Forced Air |
| Stories Total | 2 |
| Type | House |
| Utility Water | Municipal Water |
Parking
| Attached Garage |
Land
| Acreage | No |
| Fence Type | Fenced Yard |
| Land Amenities | Public Transit, Park |
| Sewer | Sanitary Sewer |
| Size Depth | 99 Ft |
| Size Frontage | 55 Ft |
| Size Irregular | 55 X 99.06 Ft ; 0 |
| Size Total Text | 55 X 99.06 Ft ; 0 |
| Zoning Description | Residential |
Rooms
| Level | Type | Length | Width | Dimensions |
|---|---|---|---|---|
| Second Level | Bedroom | 4.08 m | 2.87 m | 4.08 m x 2.87 m |
| Second Level | Bedroom | 3.78 m | 3.04 m | 3.78 m x 3.04 m |
| Second Level | Bathroom | Measurements not available | ||
| Second Level | Primary Bedroom | 4.57 m | 6.04 m | 4.57 m x 6.04 m |
| Second Level | Bathroom | Measurements not available | ||
| Second Level | Bedroom | 4.08 m | 4.03 m | 4.08 m x 4.03 m |
| Lower Level | Recreational, Games Room | 5.91 m | 8.76 m | 5.91 m x 8.76 m |
| Lower Level | Bathroom | Measurements not available | ||
| Main Level | Living Room | 3.6 m | 5.23 m | 3.6 m x 5.23 m |
| Main Level | Dining Room | 3.6 m | 3.22 m | 3.6 m x 3.22 m |
| Main Level | Kitchen | 5.61 m | 3.27 m | 5.61 m x 3.27 m |
| Main Level | Family Room | 5.15 m | 3.27 m | 5.15 m x 3.27 m |
| Main Level | Laundry Room | 3.35 m | 2.48 m | 3.35 m x 2.48 m |
| Main Level | Bathroom | Measurements not available |


































