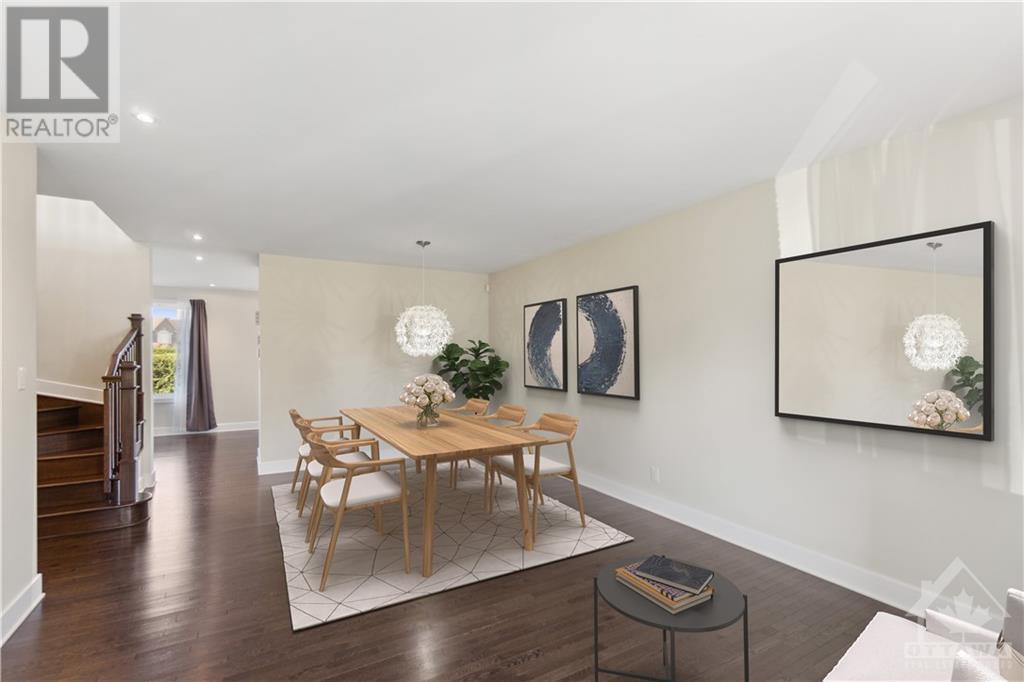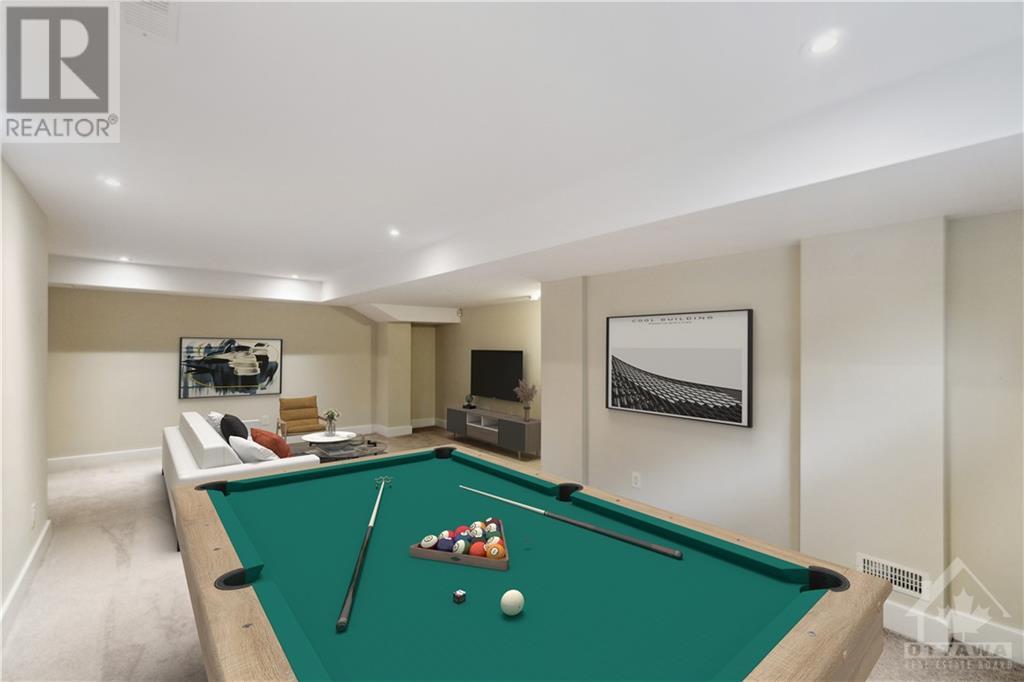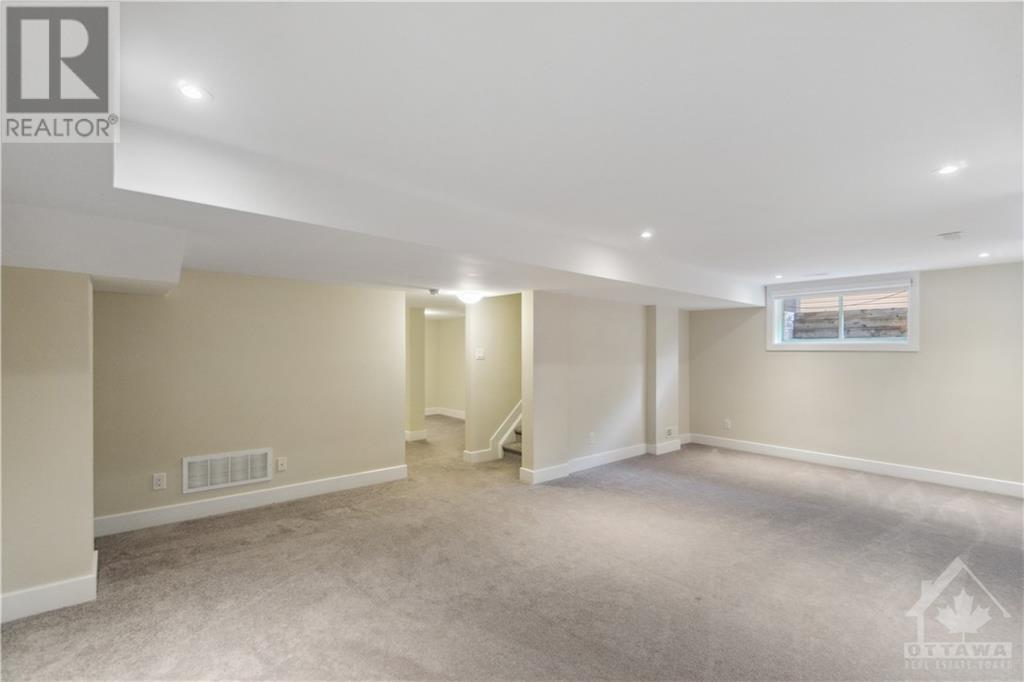637 Capuchon Way Ottawa, Ontario K4A 0W2
$825,000
Situated in a great location with no rear Neighbours, backing onto Avalon Trail, this 2-storey home has a long list of features and upgrades including hardwood and tile flooring throughout the main and upper levels of the home, an upgraded hardwood staircase, an open concept kitchen with modern white cabinetry, quartz countertops and stainless appliances, a main level family room with gas fireplace and stone veneer surround. The second level feature a charming primary bedroom with full ensuite bathroom and walk-in closet, two additional bedrooms, and the 4th bedroom has been converted to a loft open to the hallway (perfect for a home office or study area), and 2nd full bathroom complete the upper level. Downstairs you'll find a fully finished basement with high ceilings, with layout including a family room, games room/den, and a 3rd full bathroom (some photos virtually staged). This home has a private hedged backyard, and is close to transit and shopping... Make it yours today! (id:37464)
Property Details
| MLS® Number | 1415577 |
| Property Type | Single Family |
| Neigbourhood | Avalon |
| Amenities Near By | Public Transit, Recreation Nearby, Shopping |
| Community Features | Family Oriented |
| Features | Automatic Garage Door Opener |
| Parking Space Total | 4 |
| Structure | Patio(s) |
Building
| Bathroom Total | 4 |
| Bedrooms Above Ground | 4 |
| Bedrooms Total | 4 |
| Appliances | Refrigerator, Dishwasher, Dryer, Hood Fan, Stove, Washer |
| Basement Development | Finished |
| Basement Type | Full (finished) |
| Constructed Date | 2014 |
| Construction Material | Wood Frame |
| Construction Style Attachment | Detached |
| Cooling Type | Central Air Conditioning |
| Exterior Finish | Brick, Siding |
| Fireplace Present | Yes |
| Fireplace Total | 1 |
| Fixture | Drapes/window Coverings |
| Flooring Type | Wall-to-wall Carpet, Hardwood, Tile |
| Foundation Type | Poured Concrete |
| Half Bath Total | 1 |
| Heating Fuel | Natural Gas |
| Heating Type | Forced Air |
| Stories Total | 2 |
| Type | House |
| Utility Water | Municipal Water |
Parking
| Attached Garage |
Land
| Acreage | No |
| Land Amenities | Public Transit, Recreation Nearby, Shopping |
| Landscape Features | Land / Yard Lined With Hedges, Landscaped |
| Sewer | Municipal Sewage System |
| Size Depth | 86 Ft ,10 In |
| Size Frontage | 45 Ft ,6 In |
| Size Irregular | 45.5 Ft X 86.8 Ft |
| Size Total Text | 45.5 Ft X 86.8 Ft |
| Zoning Description | Residential |
Rooms
| Level | Type | Length | Width | Dimensions |
|---|---|---|---|---|
| Second Level | Primary Bedroom | 14'10" x 12'2" | ||
| Second Level | 4pc Ensuite Bath | Measurements not available | ||
| Second Level | Bedroom | 12'10" x 10'0" | ||
| Second Level | Bedroom | 11'0" x 9'11" | ||
| Second Level | Loft | 11'9" x 10'1" | ||
| Second Level | 4pc Bathroom | Measurements not available | ||
| Lower Level | Recreation Room | 23'8" x 11'7" | ||
| Lower Level | Den | 12'3" x 9'7" | ||
| Lower Level | 4pc Bathroom | Measurements not available | ||
| Lower Level | Utility Room | Measurements not available | ||
| Main Level | Living Room | 12'4" x 11'2" | ||
| Main Level | Dining Room | 10'6" x 10'4" | ||
| Main Level | Family Room | 14'8" x 12'0" | ||
| Main Level | Kitchen | 13'11" x 10'0" | ||
| Main Level | Laundry Room | 8'8" x 5'5" |
https://www.realtor.ca/real-estate/27544862/637-capuchon-way-ottawa-avalon


































