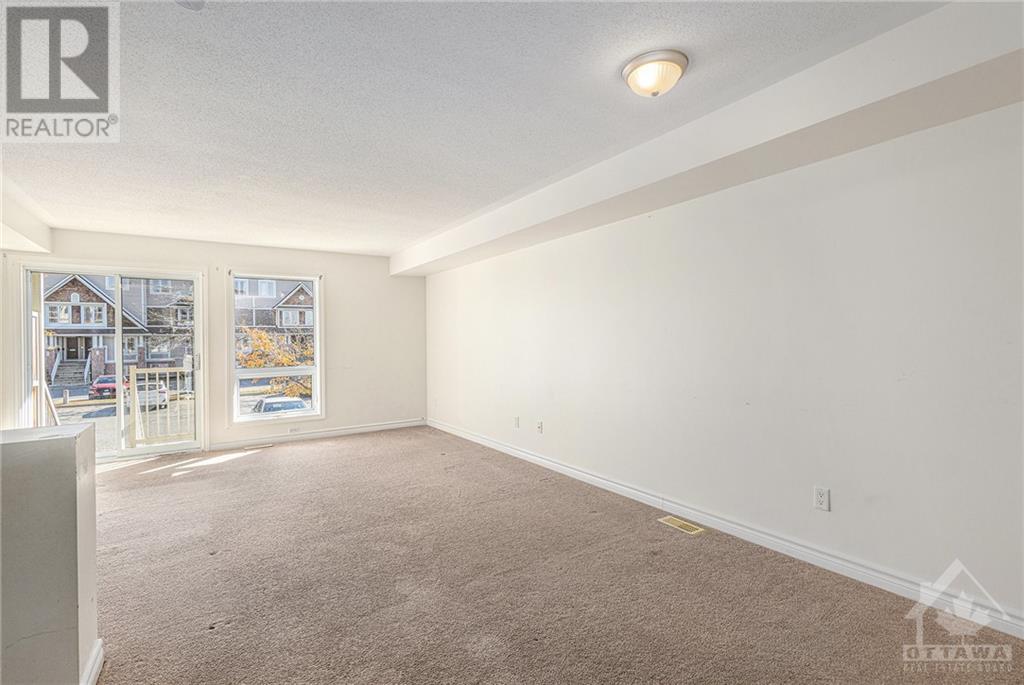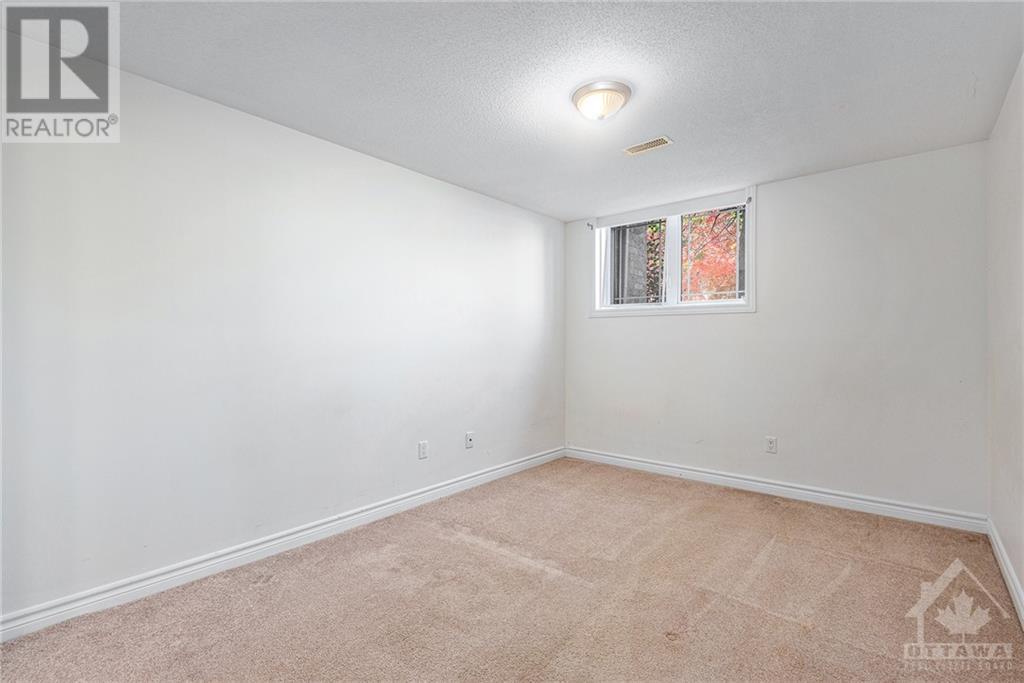639 Louis Toscano Drive Orleans - Cumberland And Area (1118 - Avalon East), Ontario K4A 0B7
$2,200 Monthly
Flooring: Carpet W/W & Mixed, Vacant and easy to show, this charming 2-bedroom condo is tucked away on a quiet street in Avalon, offering a fantastic location near shopping, parks, and restaurants. Start your mornings on the back porch with a cup of coffee, and enjoy the afternoon light while cooking in the open kitchen. The dining area can also serve as a home office, providing a view of the street and lovely trees. A main-level powder room and a pantry/closet off the kitchen separate the dining area (or office) from the living room, which features patio doors that open to a private deck with under-deck storage. Relax with a cold drink and fire up the BBQ in the backyard. The lower level boasts two spacious bedrooms, each with ample closet space and en-suite baths. Laundry facilities are conveniently located on the bedroom level, along with extra under-stair storage. With easy access to transit, bike, and walking paths, plus street parking available for 6 hours daily from 7 AM to 7 PM!, Deposit: 4700 (id:37464)
Property Details
| MLS® Number | X10440348 |
| Property Type | Single Family |
| Neigbourhood | Avalon |
| Community Name | 1118 - Avalon East |
| Amenities Near By | Public Transit, Park |
| Parking Space Total | 1 |
| Structure | Deck |
Building
| Bathroom Total | 3 |
| Bedrooms Below Ground | 2 |
| Bedrooms Total | 2 |
| Amenities | Visitor Parking |
| Appliances | Dishwasher, Dryer, Refrigerator, Stove, Washer |
| Basement Development | Finished |
| Basement Type | Full (finished) |
| Cooling Type | Central Air Conditioning |
| Exterior Finish | Brick, Wood |
| Heating Fuel | Natural Gas |
| Heating Type | Forced Air |
| Stories Total | 2 |
| Type | Apartment |
| Utility Water | Municipal Water |
Land
| Acreage | No |
| Land Amenities | Public Transit, Park |
| Zoning Description | Residential |
Rooms
| Level | Type | Length | Width | Dimensions |
|---|---|---|---|---|
| Lower Level | Bedroom | 4.01 m | 3.04 m | 4.01 m x 3.04 m |
| Lower Level | Bathroom | Measurements not available | ||
| Lower Level | Primary Bedroom | 3.65 m | 3.58 m | 3.65 m x 3.58 m |
| Lower Level | Other | Measurements not available | ||
| Lower Level | Bathroom | Measurements not available | ||
| Lower Level | Laundry Room | Measurements not available | ||
| Main Level | Dining Room | 2.56 m | 3.09 m | 2.56 m x 3.09 m |
| Main Level | Kitchen | 3.27 m | 3.09 m | 3.27 m x 3.09 m |
| Main Level | Living Room | 4.03 m | 4.31 m | 4.03 m x 4.31 m |
| Main Level | Dining Room | 2.03 m | 1.98 m | 2.03 m x 1.98 m |
| Main Level | Bathroom | Measurements not available |


















