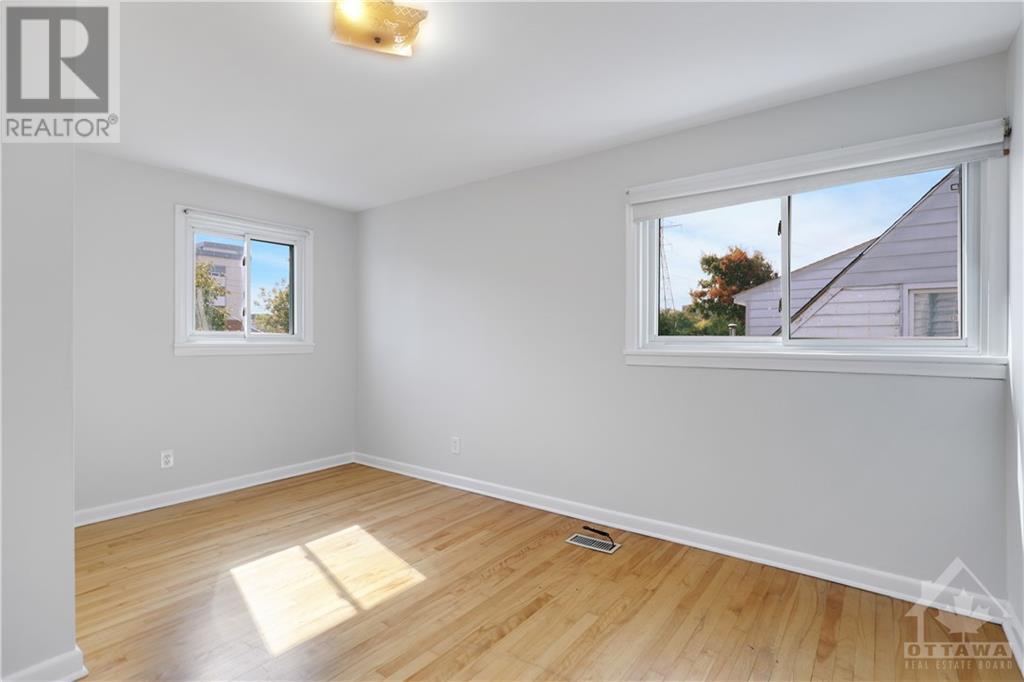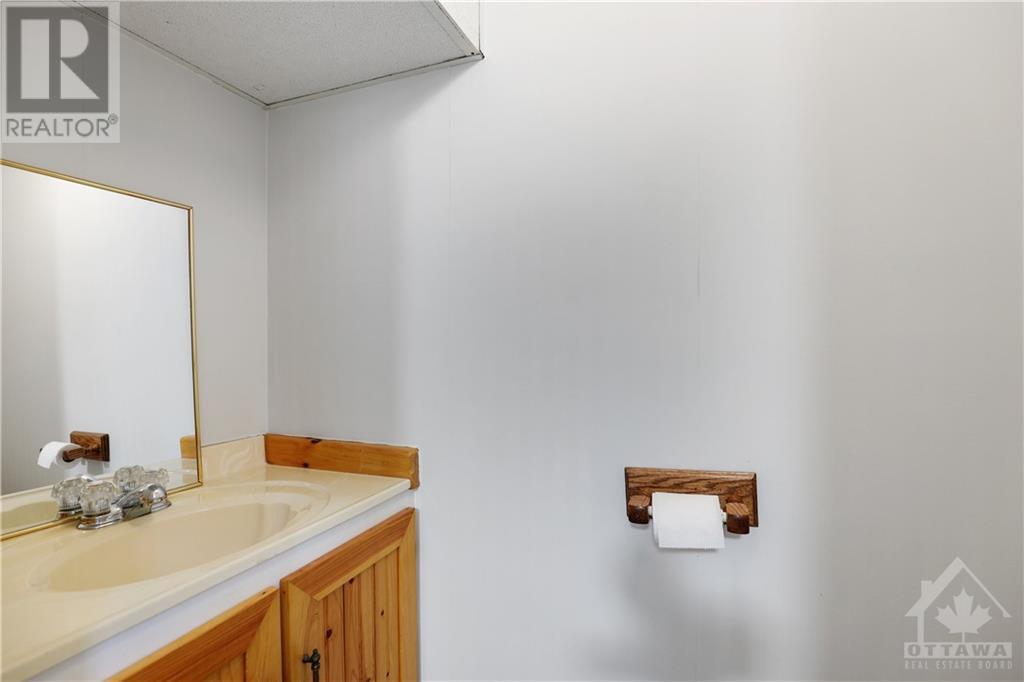640 Browning Avenue Alta Vista And Area (3602 - Riverview Park), Ontario K1G 0T9
$899,000
Flooring: Tile, Flooring: Hardwood, This beautifully Updated, Immaculate, 3 Bedroom, 3 Bathroom gem, in ALTA VISTA on a large fenced delightful lot, with garage & with no rear neighbours sits on a lovely quiet street, & is the perfect family home. Just minutes from downtown, shopping at the trainyards, walking distance to the Ottawa and CHEO hospitals & excellent schools. Steps to public transit & LRT station. Featuring gleaming hardwood flrs thu-out, a large updated eat-in kitchen, bright main floor livingrm and familyrm with wood burning fireplace + a spacious dining room. The 2nd level offers a primary bedroom complete with a 2 pc bath which could easily become a full ensuite by expanding into adjacent den. Two additional bedrooms & a full bathroom complete this level. Basement features a large 2nd familyrm/recroom (with new vinyl plank flooring) & a handy 2 pc bathrm, laundry room & storage room. Walk to Balena Park with tennis courts, outdoor skating rink & miles of walking/biking trails, 50 metres to Rideau Perley (id:37464)
Property Details
| MLS® Number | X9768547 |
| Property Type | Single Family |
| Neigbourhood | Riverview Park |
| Community Name | 3602 - Riverview Park |
| Amenities Near By | Public Transit, Park |
| Parking Space Total | 4 |
Building
| Bathroom Total | 3 |
| Bedrooms Above Ground | 3 |
| Bedrooms Total | 3 |
| Amenities | Fireplace(s) |
| Appliances | Water Heater |
| Basement Development | Finished |
| Basement Type | Full (finished) |
| Construction Style Attachment | Detached |
| Cooling Type | Central Air Conditioning |
| Exterior Finish | Brick |
| Fireplace Present | Yes |
| Fireplace Total | 1 |
| Foundation Type | Concrete |
| Heating Fuel | Natural Gas |
| Heating Type | Forced Air |
| Stories Total | 2 |
| Type | House |
| Utility Water | Municipal Water |
Parking
| Detached Garage |
Land
| Acreage | No |
| Fence Type | Fenced Yard |
| Land Amenities | Public Transit, Park |
| Sewer | Sanitary Sewer |
| Size Depth | 100 Ft |
| Size Frontage | 50 Ft |
| Size Irregular | 50 X 100 Ft ; 0 |
| Size Total Text | 50 X 100 Ft ; 0 |
| Zoning Description | Res |
Rooms
| Level | Type | Length | Width | Dimensions |
|---|---|---|---|---|
| Second Level | Bathroom | 1.98 m | 1.6 m | 1.98 m x 1.6 m |
| Second Level | Primary Bedroom | 5.28 m | 3.5 m | 5.28 m x 3.5 m |
| Second Level | Bathroom | 1.62 m | 1.52 m | 1.62 m x 1.52 m |
| Second Level | Den | 1.87 m | 1.62 m | 1.87 m x 1.62 m |
| Second Level | Bedroom | 4.29 m | 3.27 m | 4.29 m x 3.27 m |
| Second Level | Bedroom | 4.21 m | 2.54 m | 4.21 m x 2.54 m |
| Basement | Recreational, Games Room | 6.75 m | 3.98 m | 6.75 m x 3.98 m |
| Basement | Bathroom | 1.8 m | 0.81 m | 1.8 m x 0.81 m |
| Basement | Laundry Room | 4.31 m | 3.75 m | 4.31 m x 3.75 m |
| Basement | Other | 1.57 m | 1.54 m | 1.57 m x 1.54 m |
| Basement | Utility Room | 3.14 m | 1.85 m | 3.14 m x 1.85 m |
| Main Level | Living Room | 4.03 m | 3.35 m | 4.03 m x 3.35 m |
| Main Level | Dining Room | 3.35 m | 2.97 m | 3.35 m x 2.97 m |
| Main Level | Family Room | 4.03 m | 3.91 m | 4.03 m x 3.91 m |
| Main Level | Kitchen | 5.1 m | 2.92 m | 5.1 m x 2.92 m |


































