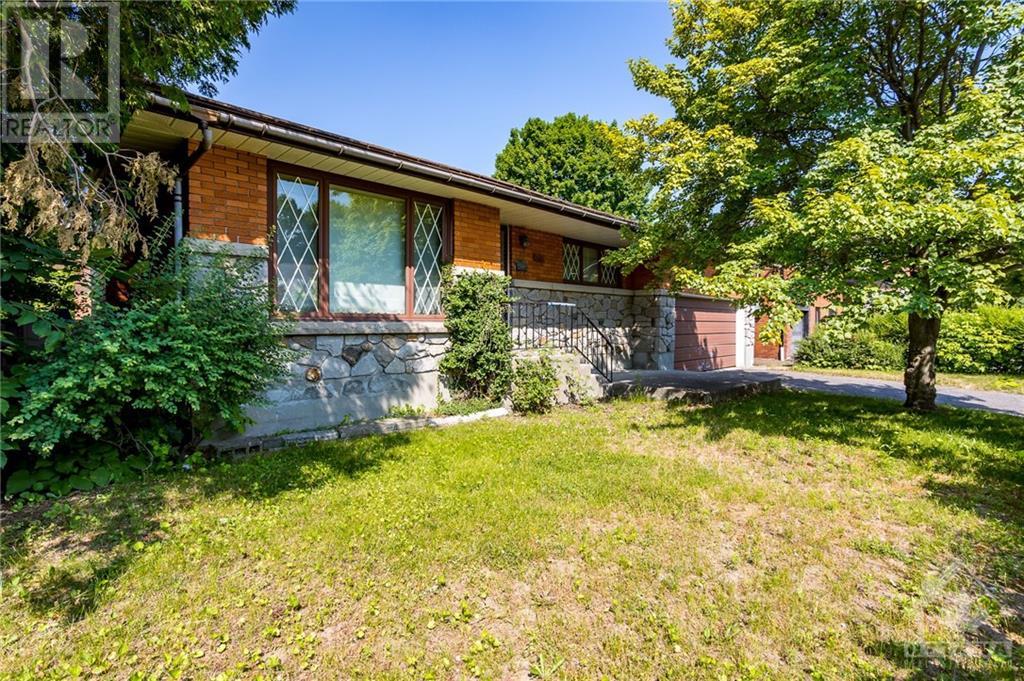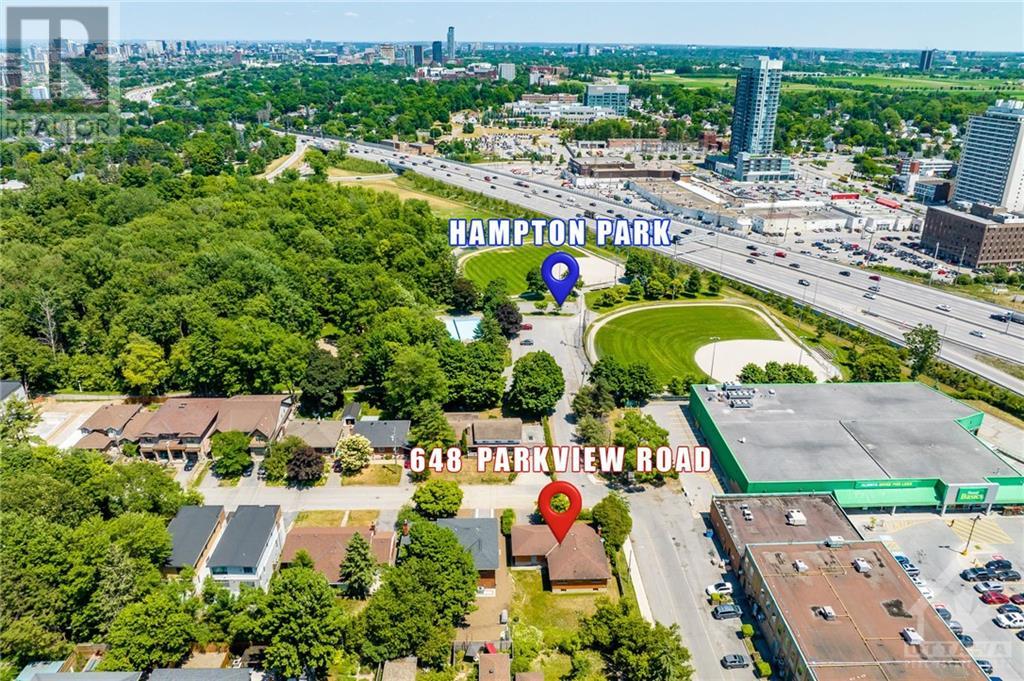648 Parkview Road Westboro - Hampton Park (5003 - Westboro/hampton Park), Ontario K1Z 6E5
$1,198,900
Flooring: Carpet W/W & Mixed, Developers, contractors, and home flippers! A unique opportunity is available in the highly desirable Westboro/Hampton Park area, which is only minutes away from trendy shops and restaurants, while being surrounded by parks and recreational spaces. This impressive 65x110 corner lot is zoned R3R, unlocking a variety of exciting development possibilities in a neighborhood that is sure to attract interest. Currently, the property features 3-bedrooms, 2-baths house with an attached garage while positioned conveniently near the 417 highway. Although the house requires extensive work, with the right renovations, it could transform into a stunning showpiece that stands out in this vibrant community. For developers looking to create new construction or for home flippers aiming for a rewarding project, this chance is not to be overlooked, as the demand for both new and renovated homes in Westboro/Hampton Park remains strong. 24 hour irrevocable. (id:37464)
Property Details
| MLS® Number | X9518325 |
| Property Type | Single Family |
| Neigbourhood | Westboro/Hampton Park |
| Community Name | 5003 - Westboro/Hampton Park |
| Amenities Near By | Public Transit, Park |
| Features | Level |
| Parking Space Total | 6 |
Building
| Bathroom Total | 2 |
| Bedrooms Above Ground | 3 |
| Bedrooms Total | 3 |
| Amenities | Fireplace(s) |
| Architectural Style | Bungalow |
| Basement Development | Finished |
| Basement Type | Full (finished) |
| Construction Style Attachment | Detached |
| Cooling Type | Central Air Conditioning |
| Exterior Finish | Brick, Stone |
| Foundation Type | Block |
| Heating Fuel | Oil |
| Heating Type | Forced Air |
| Stories Total | 1 |
| Type | House |
| Utility Water | Municipal Water |
Parking
| Attached Garage |
Land
| Acreage | No |
| Land Amenities | Public Transit, Park |
| Sewer | Sanitary Sewer |
| Size Depth | 110 Ft |
| Size Frontage | 66 Ft |
| Size Irregular | 66 X 110 Ft ; 0 |
| Size Total Text | 66 X 110 Ft ; 0|under 1/2 Acre |
| Zoning Description | R3r |
Rooms
| Level | Type | Length | Width | Dimensions |
|---|---|---|---|---|
| Lower Level | Great Room | 8.53 m | 5.18 m | 8.53 m x 5.18 m |
| Lower Level | Other | Measurements not available | ||
| Lower Level | Laundry Room | Measurements not available | ||
| Main Level | Dining Room | 3.65 m | 3.35 m | 3.65 m x 3.35 m |
| Main Level | Kitchen | 4.62 m | 2.69 m | 4.62 m x 2.69 m |
| Main Level | Living Room | 5.86 m | 3.65 m | 5.86 m x 3.65 m |
| Main Level | Bedroom | 3.65 m | 3.65 m | 3.65 m x 3.65 m |
| Main Level | Bedroom | 3.42 m | 3.22 m | 3.42 m x 3.22 m |
| Main Level | Primary Bedroom | 3.96 m | 3.65 m | 3.96 m x 3.65 m |















