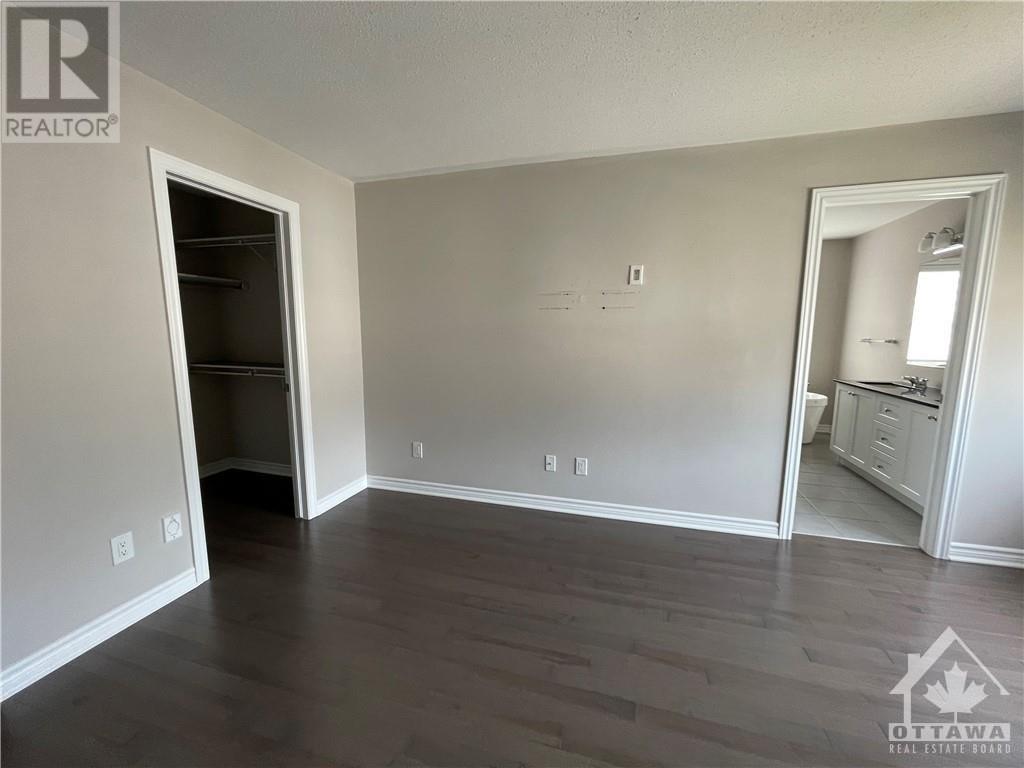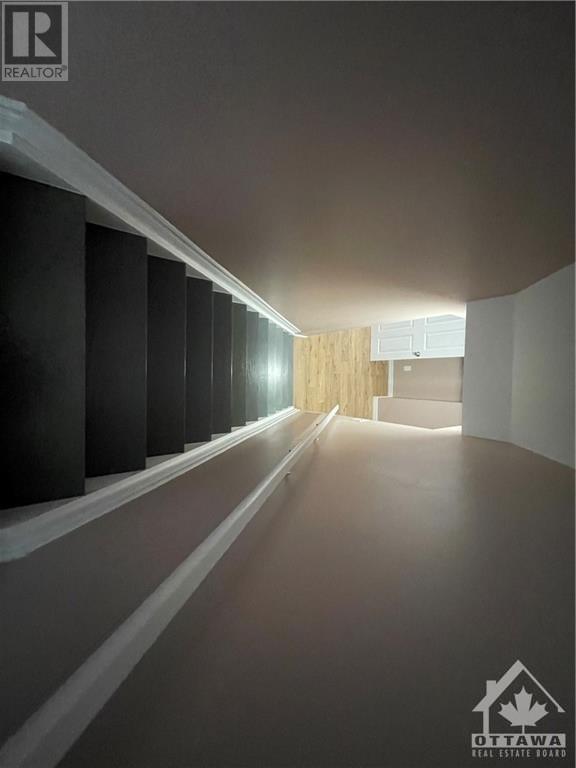651 Broad Cove Crescent Barrhaven (7711 - Barrhaven - Half Moon Bay), Ontario K2C 3H2
$3,100 Monthly
Flooring: Tile, Welcome to this stunning single detached home located on a desirable corner lot in the sought-after Barrhaven Half Moon Bay community. With tons of upgrades that are sure to impress, this home offers a luxurious living experience. The main floor features 9 ft ceiling and beautiful maple wood flooring. A bright and cozy living area is enhanced by a fireplace. Chef’s dream kitchen, equipped with high-end stainless-steel appliances. Convenient breakfast bar on the kitchen island. Gorgeous quartz countertops throughout. Second floor greets you with an open loft, offering versatile space for a home office, study, or relaxation area, or even a 4th bedroom. The master bedroom is a true retreat, featuring a walk-in closet and a luxury five-piece oasis bath. Fully finished basement with an additional full bathroom adds excellent convenience to the home. This property offers easy access to schools, parks, shopping centers, and other amenities. This home is a must-see., Flooring: Hardwood, Deposit: 6200, Flooring: Laminate (id:37464)
Property Details
| MLS® Number | X10442893 |
| Property Type | Single Family |
| Neigbourhood | Half Moon Bay |
| Community Name | 7711 - Barrhaven - Half Moon Bay |
| Amenities Near By | Park |
| Parking Space Total | 4 |
Building
| Bathroom Total | 4 |
| Bedrooms Above Ground | 3 |
| Bedrooms Total | 3 |
| Appliances | Dishwasher, Dryer, Hood Fan, Refrigerator, Stove, Washer |
| Basement Development | Finished |
| Basement Type | Full (finished) |
| Construction Style Attachment | Detached |
| Cooling Type | Central Air Conditioning |
| Exterior Finish | Brick, Vinyl Siding |
| Heating Fuel | Natural Gas |
| Heating Type | Forced Air |
| Stories Total | 2 |
| Type | House |
| Utility Water | Municipal Water |
Parking
| Attached Garage |
Land
| Acreage | No |
| Fence Type | Fenced Yard |
| Land Amenities | Park |
| Sewer | Sanitary Sewer |
| Size Depth | 85 Ft ,11 In |
| Size Frontage | 44 Ft ,6 In |
| Size Irregular | 44.55 X 85.97 Ft ; 1 |
| Size Total Text | 44.55 X 85.97 Ft ; 1 |
| Zoning Description | R3yy[1859] |
Rooms
| Level | Type | Length | Width | Dimensions |
|---|---|---|---|---|
| Second Level | Bathroom | Measurements not available | ||
| Second Level | Primary Bedroom | 4.47 m | 3.86 m | 4.47 m x 3.86 m |
| Second Level | Bedroom | 3.63 m | 3.14 m | 3.63 m x 3.14 m |
| Second Level | Bedroom | 3.04 m | 3.04 m | 3.04 m x 3.04 m |
| Second Level | Loft | 5.02 m | 3.25 m | 5.02 m x 3.25 m |
| Second Level | Bathroom | Measurements not available | ||
| Basement | Recreational, Games Room | Measurements not available | ||
| Basement | Bathroom | Measurements not available | ||
| Basement | Laundry Room | Measurements not available | ||
| Main Level | Living Room | 5.58 m | 3.58 m | 5.58 m x 3.58 m |
| Main Level | Dining Room | 3.25 m | 2.99 m | 3.25 m x 2.99 m |
| Main Level | Kitchen | 4.11 m | 2.28 m | 4.11 m x 2.28 m |
| Main Level | Bathroom | Measurements not available |


































