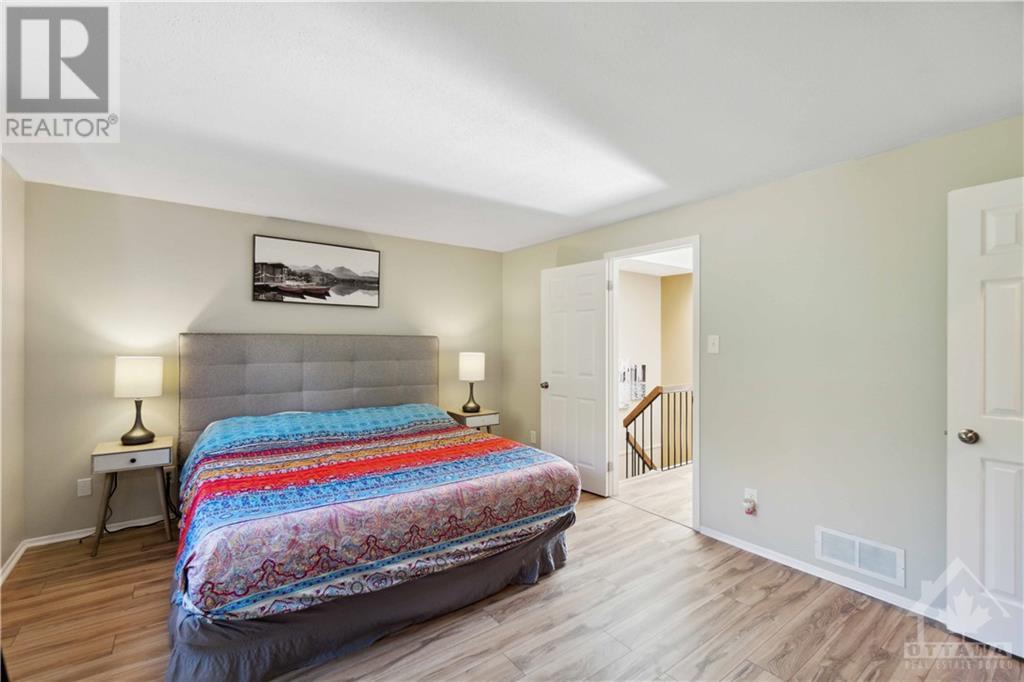6593 Bilberry Drive Orleans, Ontario K1C 4N4
$499,900Maintenance, Property Management, Insurance, Other, See Remarks, Reserve Fund Contributions
$488.14 Monthly
Maintenance, Property Management, Insurance, Other, See Remarks, Reserve Fund Contributions
$488.14 MonthlyWelcome to 6593 Bilberry Dr! This stunning three-story townhome boasts three bedrooms, three bathrooms, and a bonus den that walks out to a newly installed interlocking patio with no rear neighbors. This home is move-in ready, it features beautifully renovated bathrooms, modern light fixtures, new flooring, updated doors, and fresh paint throughout. Additional updates include the furnace, air conditioner, and exterior windows and doors offer added peace of mind. Ideally situated just minutes from the future O-Train and nestled between a park and a picturesque ravine, this home provides the perfect blend of convenience and tranquility. Walk to transit , schools, parks, recreation and shopping. Don’t miss your chance—this property won’t last long! (id:37464)
Property Details
| MLS® Number | 1415905 |
| Property Type | Single Family |
| Neigbourhood | CONVENT GLEN NORTH |
| Amenities Near By | Public Transit, Recreation Nearby, Shopping |
| Community Features | Family Oriented, Pets Allowed |
| Features | Automatic Garage Door Opener |
| Parking Space Total | 3 |
| Structure | Patio(s) |
Building
| Bathroom Total | 3 |
| Bedrooms Above Ground | 3 |
| Bedrooms Total | 3 |
| Amenities | Laundry - In Suite |
| Appliances | Refrigerator, Dishwasher, Dryer, Hood Fan, Stove, Washer, Blinds |
| Basement Development | Not Applicable |
| Basement Type | None (not Applicable) |
| Constructed Date | 1986 |
| Cooling Type | Central Air Conditioning |
| Exterior Finish | Brick, Vinyl |
| Fireplace Present | Yes |
| Fireplace Total | 1 |
| Flooring Type | Laminate, Tile |
| Foundation Type | Poured Concrete |
| Half Bath Total | 1 |
| Heating Fuel | Electric, Natural Gas |
| Heating Type | Baseboard Heaters, Forced Air |
| Stories Total | 3 |
| Type | Row / Townhouse |
| Utility Water | Municipal Water |
Parking
| Attached Garage | |
| Inside Entry | |
| Surfaced |
Land
| Acreage | No |
| Land Amenities | Public Transit, Recreation Nearby, Shopping |
| Sewer | Municipal Sewage System |
| Zoning Description | Condo Residential |
Rooms
| Level | Type | Length | Width | Dimensions |
|---|---|---|---|---|
| Second Level | Kitchen | 11'4" x 9'9" | ||
| Second Level | Eating Area | 11'4" x 9'9" | ||
| Second Level | Dining Room | 10'1" x 20'1" | ||
| Second Level | Living Room/fireplace | 12'11" x 20'1" | ||
| Third Level | Primary Bedroom | 12'7" x 14'0" | ||
| Third Level | 3pc Ensuite Bath | 7'8" x 5'0" | ||
| Third Level | Other | 6'3" x 5'0" | ||
| Third Level | Bedroom | 15'11" x 10'10" | ||
| Third Level | Bedroom | 10'10" x 9'5" | ||
| Third Level | Full Bathroom | 7'1" x 10'7" | ||
| Main Level | Den | 13'5" x 11'9" | ||
| Main Level | Partial Bathroom | 5'8" x 4'9" | ||
| Main Level | Storage | 13'5" x 8'2" | ||
| Main Level | Foyer | 8'4" x 7'1" |
https://www.realtor.ca/real-estate/27524763/6593-bilberry-drive-orleans-convent-glen-north


































