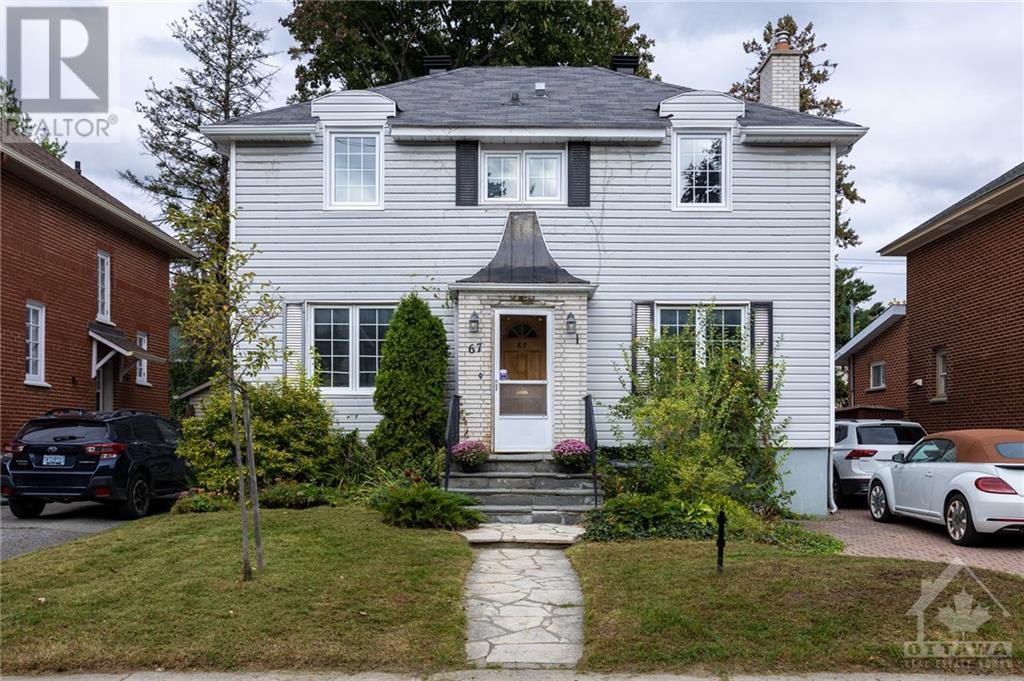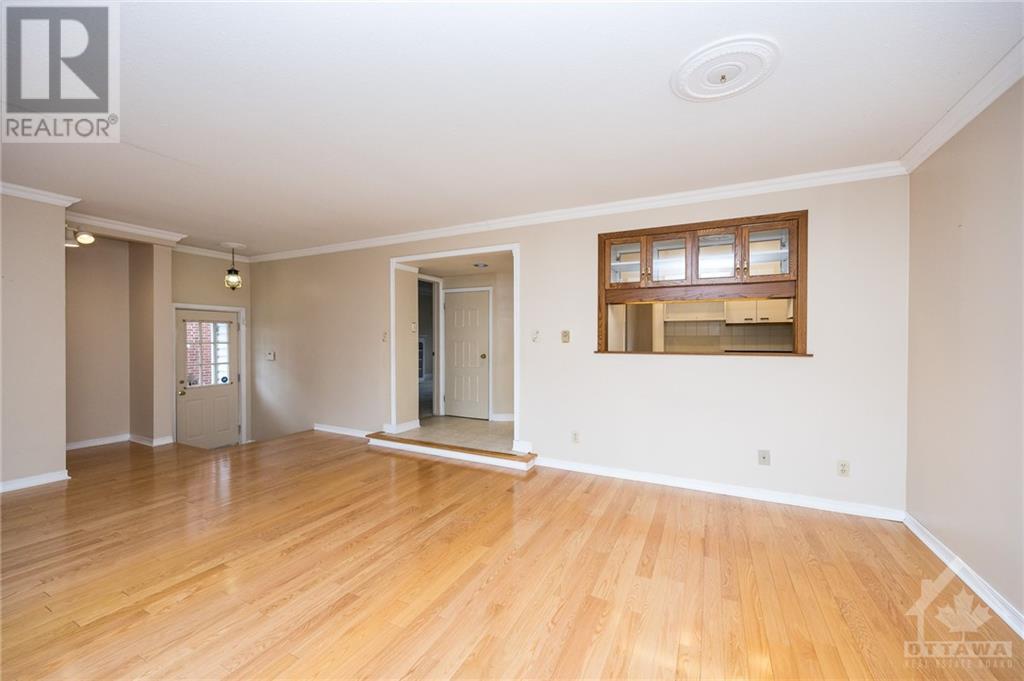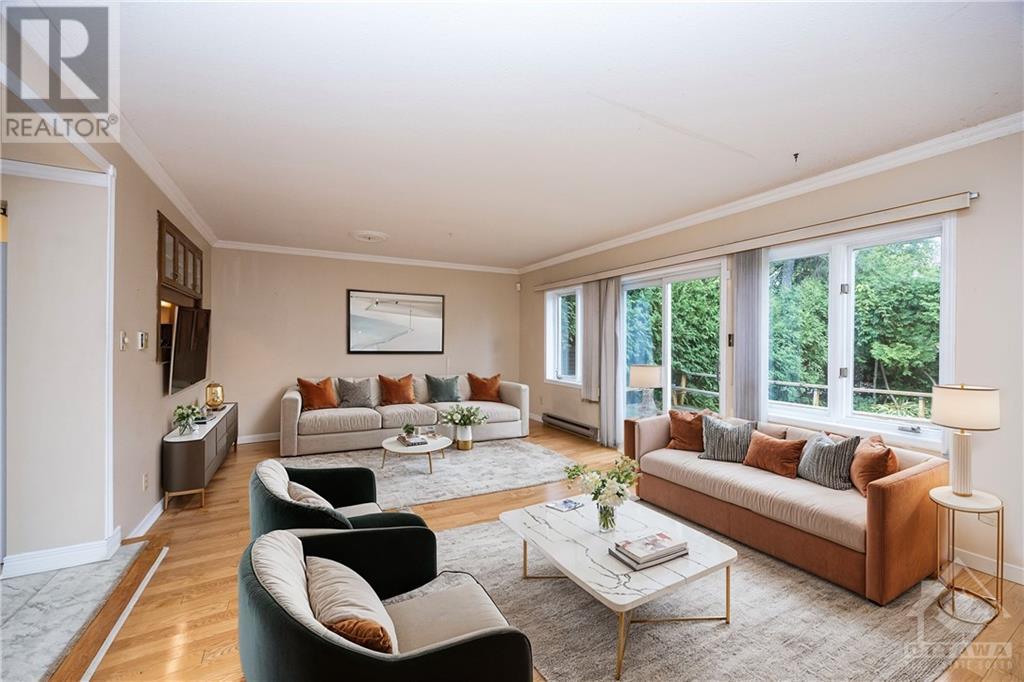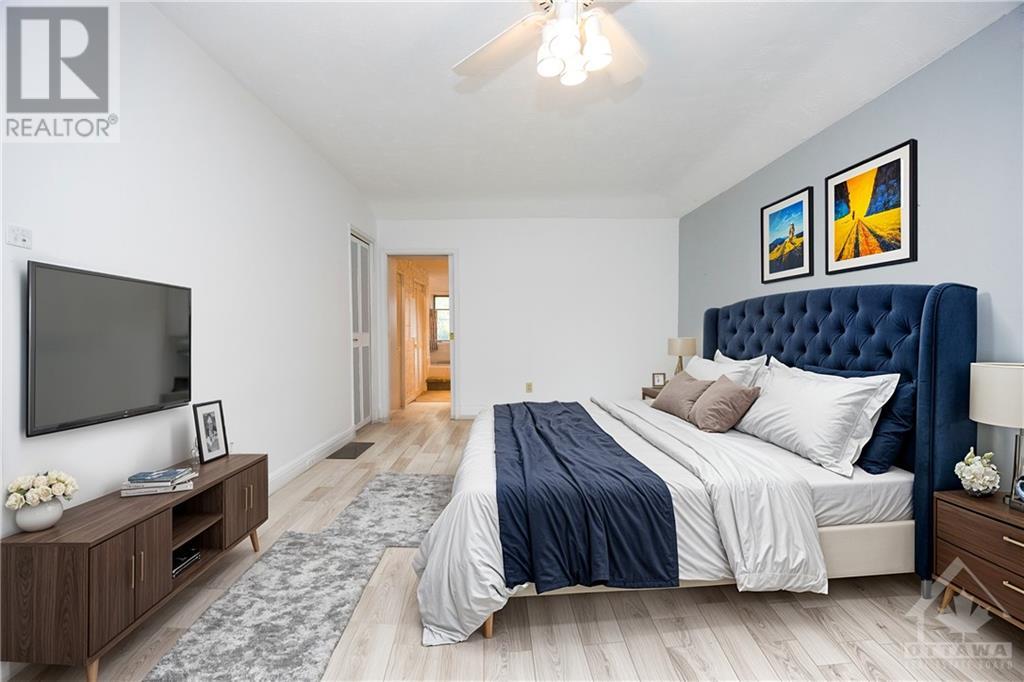67 Kenilworth Street Dows Lake - Civic Hospital And Area (4504 - Civic Hospital), Ontario K1Y 3Y5
$1,049,990
Flooring: Carpet Over Hardwood, An amazing opportunity in the heart of the Civic Hospital neighbourhood, this home on Kenilworth is ready for a new story after being loved for over 50 years. With 3 large bedrooms, 2 full baths, & main floor powder room, this bright home includes a family room w/ a 2-story addition from the '80s, leading to a private deck & yard.\r\nClassic features like hardwood floors (under carpeting), high baseboards, and a cozy fireplace offer timeless charm, while the formal living and dining rooms are ideal for entertaining. A partially finished basement and attic offer further potential to tailor the space to your style. Located near Wellington Village & trendy Hintonburg, this home is steps from fantastic parks (Reid Park), recently modernized for families. With great schools, shops & the Civic Hospital nearby, this home is full of promise—just waiting for your finishing touches to truly make it shine. Some photos virtually staged. Make your own! 24-hour irrevocable. Pre list inspection on file, Flooring: Carpet Wall To Wall, Flooring: Other (See Remarks) (id:37464)
Property Details
| MLS® Number | X9523065 |
| Property Type | Single Family |
| Neigbourhood | Civic Hospital |
| Community Name | 4504 - Civic Hospital |
| Amenities Near By | Public Transit, Park |
| Parking Space Total | 5 |
Building
| Bathroom Total | 3 |
| Bedrooms Above Ground | 3 |
| Bedrooms Total | 3 |
| Amenities | Fireplace(s) |
| Appliances | Dishwasher |
| Basement Type | Full |
| Construction Style Attachment | Detached |
| Cooling Type | Central Air Conditioning |
| Fireplace Present | Yes |
| Fireplace Total | 1 |
| Foundation Type | Concrete, Stone |
| Heating Fuel | Natural Gas |
| Heating Type | Baseboard Heaters |
| Stories Total | 2 |
| Type | House |
| Utility Water | Municipal Water |
Parking
| Detached Garage |
Land
| Acreage | No |
| Land Amenities | Public Transit, Park |
| Sewer | Sanitary Sewer |
| Size Depth | 98 Ft |
| Size Frontage | 44 Ft |
| Size Irregular | 44 X 98 Ft ; 0 |
| Size Total Text | 44 X 98 Ft ; 0 |
| Zoning Description | Residential |
Rooms
| Level | Type | Length | Width | Dimensions |
|---|---|---|---|---|
| Second Level | Bedroom | 3.93 m | 4.29 m | 3.93 m x 4.29 m |
| Second Level | Bedroom | 3.14 m | 4.77 m | 3.14 m x 4.77 m |
| Second Level | Primary Bedroom | 3.37 m | 6.42 m | 3.37 m x 6.42 m |
| Second Level | Bathroom | 3.45 m | 4.29 m | 3.45 m x 4.29 m |
| Second Level | Bathroom | 1.75 m | 1.93 m | 1.75 m x 1.93 m |
| Basement | Other | 2 m | 2.08 m | 2 m x 2.08 m |
| Basement | Recreational, Games Room | 8.58 m | 6.42 m | 8.58 m x 6.42 m |
| Main Level | Foyer | 1.49 m | 0.78 m | 1.49 m x 0.78 m |
| Main Level | Living Room | 3.37 m | 6.19 m | 3.37 m x 6.19 m |
| Main Level | Dining Room | 3.2 m | 3.7 m | 3.2 m x 3.7 m |
| Main Level | Kitchen | 3.2 m | 2.59 m | 3.2 m x 2.59 m |
| Main Level | Bathroom | 0.81 m | 1.54 m | 0.81 m x 1.54 m |
| Main Level | Family Room | 7.49 m | 4.29 m | 7.49 m x 4.29 m |
| Main Level | Foyer | 1.06 m | 1.27 m | 1.06 m x 1.27 m |
| Main Level | Other | 1.19 m | 1.98 m | 1.19 m x 1.98 m |


































