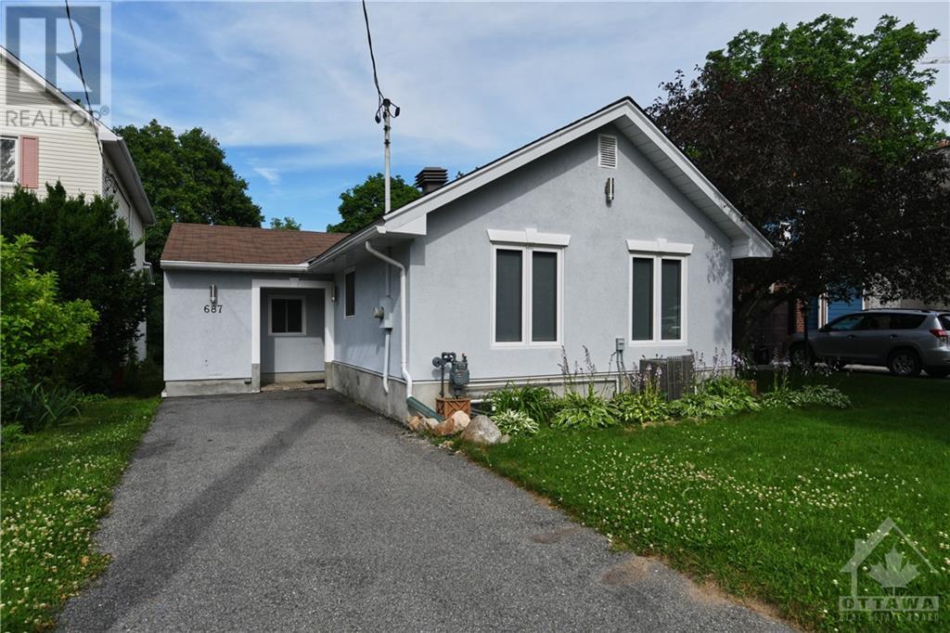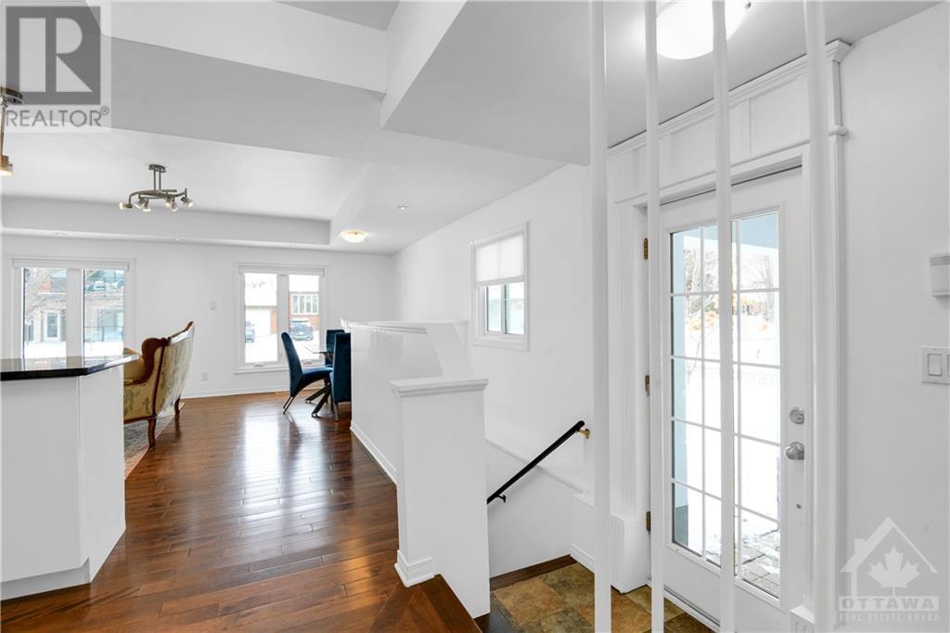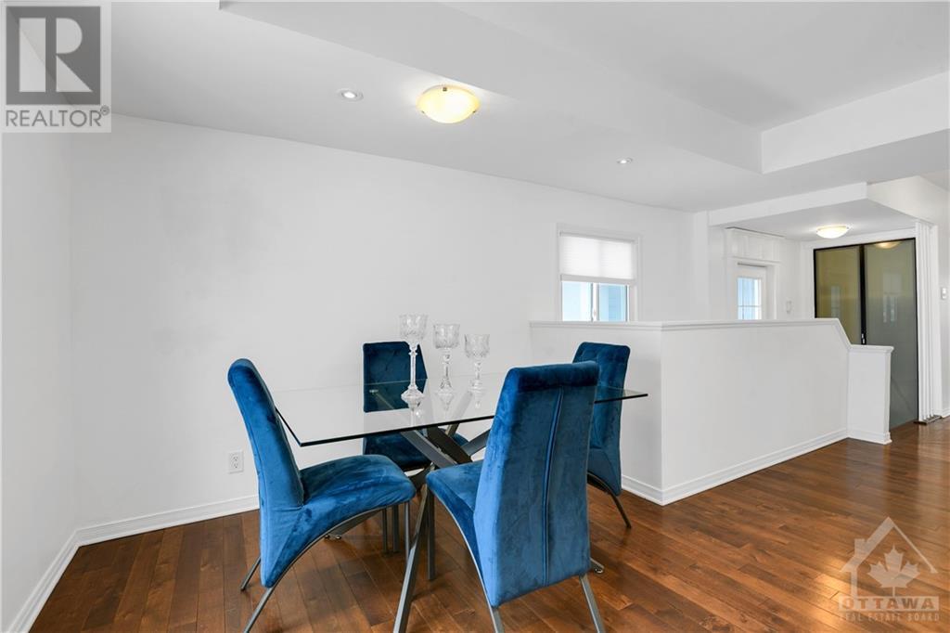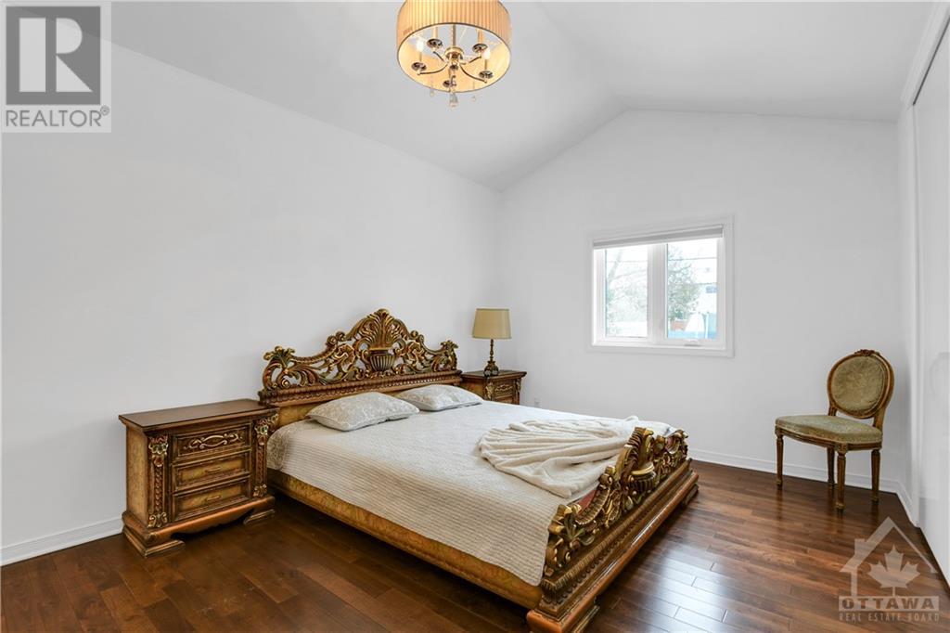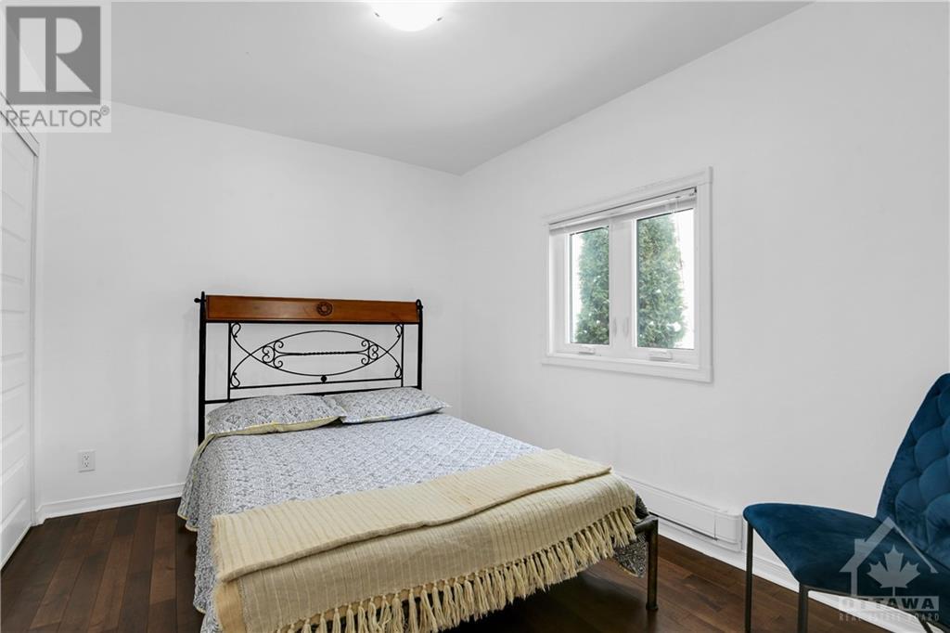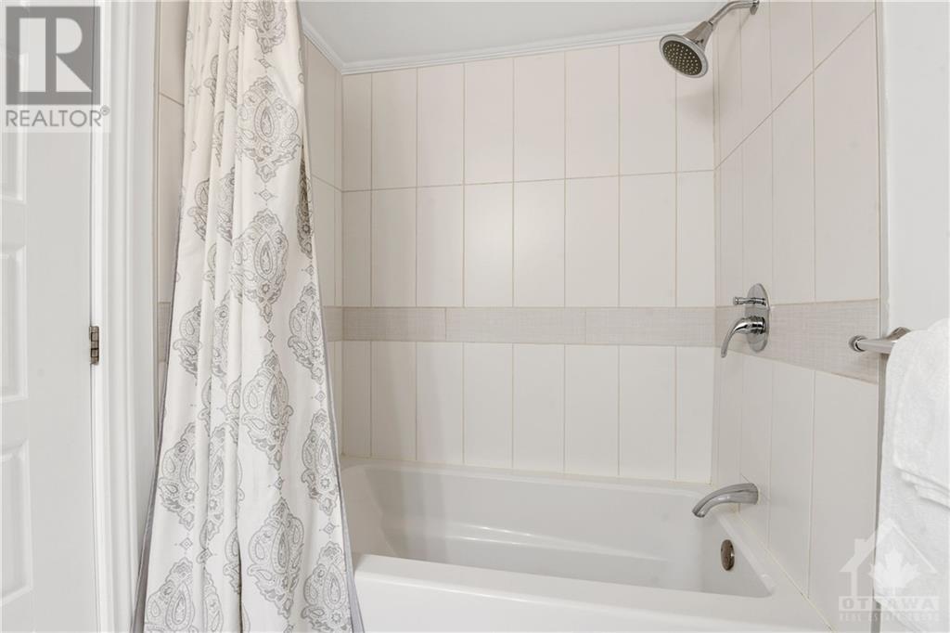687 Roosevelt Avenue Carlingwood - Westboro And Area (5105 - Laurentianview), Ontario K2A 2A8
$3,400 Monthly
RENT TO OWN - THIS IS YOUR OPPORTUNITY TO BUY THIS HOME & RENT IT WHILE YOU ACCUMULATE YOUR DOWN PAYMENT. CONTACT THE LISTING AGENT FOR MORE DETAILS. Don't miss this opportunity to raise a family in the McKeller Park/ Westboro neighbourhood, with its wonderful schools, and walking distance to the excitement of Wellington Street with its lovely cafes/restaurants and shopping boutiques. Ideal location for downsizers/first time buyers, A renovated immaculate, 3 bed 2 bath bungalow with large addition & huge fenced/landscaped backyard. Open concept livingrm & dining & gorgeous kitchen with breakfast bar & granite counters. Spacious Primary bedrm with a beautiful ensuite & heated floors. 2 other good size bedrms & full bath complete this level. Lower Level: large familyrm, laundryrm & loads of storage. an addition or coach house on 140 ft lot possible. A/C & fURNACE (2020) Roof & Insulation, hardwd/ceramic flrs, siding, electrical (200amp), plumbing & windows (2013). Broadview PS catchment, Flooring: Hardwood, Flooring: Ceramic, Deposit: 6800 (id:37464)
Property Details
| MLS® Number | X9519295 |
| Property Type | Single Family |
| Neigbourhood | Westboro/Laurentianview |
| Community Name | 5105 - Laurentianview |
| Amenities Near By | Public Transit, Park |
| Parking Space Total | 3 |
Building
| Bathroom Total | 2 |
| Bedrooms Above Ground | 3 |
| Bedrooms Total | 3 |
| Appliances | Dishwasher, Dryer, Hood Fan, Refrigerator, Stove, Washer |
| Architectural Style | Bungalow |
| Basement Development | Partially Finished |
| Basement Type | Full (partially Finished) |
| Construction Style Attachment | Detached |
| Cooling Type | Central Air Conditioning |
| Exterior Finish | Stucco |
| Heating Fuel | Natural Gas |
| Heating Type | Forced Air |
| Stories Total | 1 |
| Type | House |
| Utility Water | Municipal Water |
Land
| Acreage | No |
| Fence Type | Fenced Yard |
| Land Amenities | Public Transit, Park |
| Sewer | Sanitary Sewer |
| Size Depth | 139 Ft ,5 In |
| Size Frontage | 33 Ft ,11 In |
| Size Irregular | 33.99 X 139.43 Ft ; 0 |
| Size Total Text | 33.99 X 139.43 Ft ; 0 |
| Zoning Description | Res |
Rooms
| Level | Type | Length | Width | Dimensions |
|---|---|---|---|---|
| Basement | Laundry Room | 5.89 m | 5.3 m | 5.89 m x 5.3 m |
| Basement | Family Room | 5.2 m | 3.98 m | 5.2 m x 3.98 m |
| Main Level | Living Room | 4.49 m | 4.26 m | 4.49 m x 4.26 m |
| Main Level | Dining Room | 2.84 m | 2.56 m | 2.84 m x 2.56 m |
| Main Level | Kitchen | 4.41 m | 2.56 m | 4.41 m x 2.56 m |
| Main Level | Bathroom | 2.64 m | 1.49 m | 2.64 m x 1.49 m |
| Main Level | Primary Bedroom | 4.85 m | 3.32 m | 4.85 m x 3.32 m |
| Main Level | Bathroom | 4.41 m | 1.44 m | 4.41 m x 1.44 m |
| Main Level | Bedroom | 3.32 m | 2.71 m | 3.32 m x 2.71 m |
| Main Level | Bedroom | 3.2 m | 2.69 m | 3.2 m x 2.69 m |


