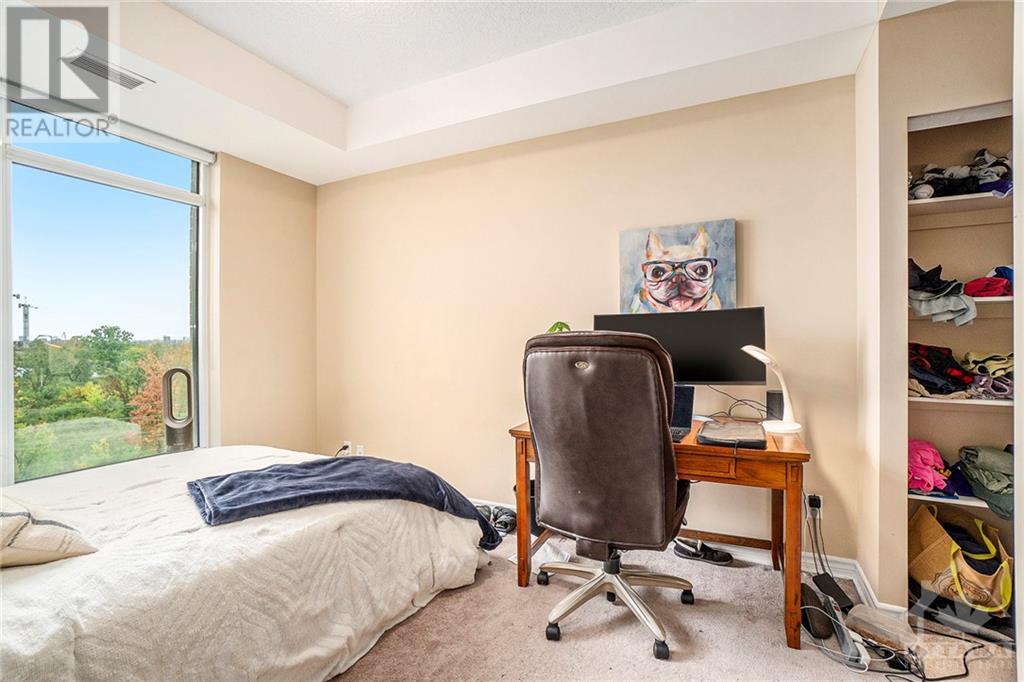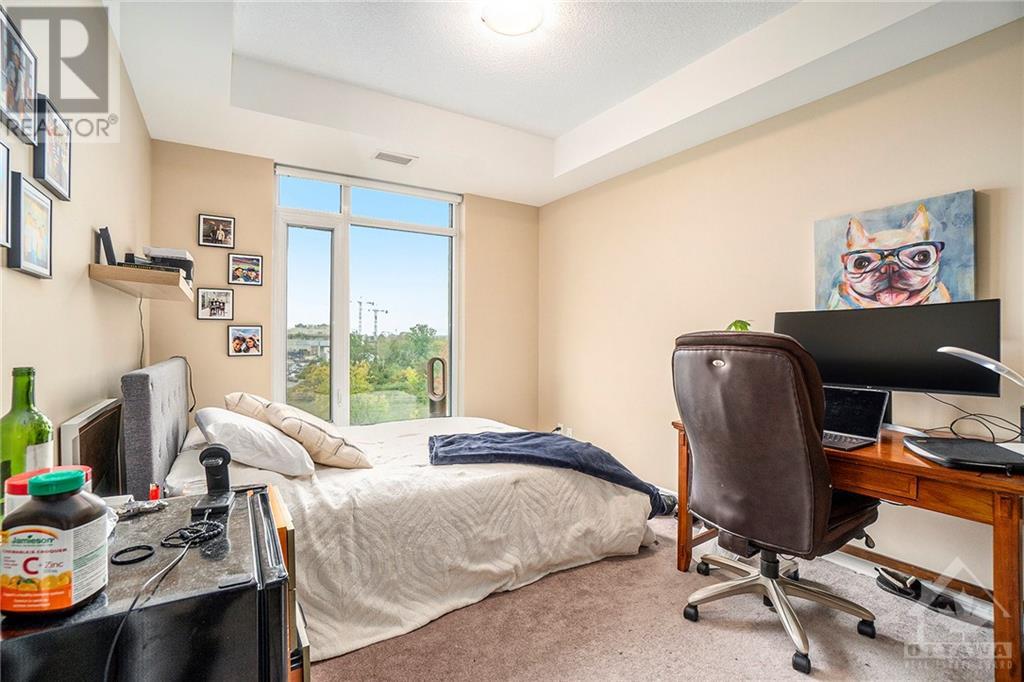701 - 100 Roger Guindon Road Alta Vista And Area (3602 - Riverview Park), Ontario K1G 1N7
$450,000Maintenance, Insurance
$706 Monthly
Maintenance, Insurance
$706 MonthlyFlooring: Tile, Looking for luxury, convenience & unbeatable value? This is your chance to secure a beautiful condo at the lowest price in two years listed $55,000 & $93,000 below the last 6 sales. Ideal for savvy investors or those planning to downsize without sacrificing comfort. Previous units have all sold above $500,000. Located just steps from The Ottawa Hospital General Campus, CHEO & U of O Faculty of Medicine this condo offers a perfect blend of accessibility & elegance. The spacious living area flows seamlessly into the dining space & kitchen equipped with granite countertops & a breakfast bar, perfect for casual dining or entertaining. Both bedrooms are generously sized & large windows that fill each room with natural light. The primary bedroom boasts a walk-through closet leading to a private ensuite and in-unit laundry. This prime location ensures easy access to hospitals, universities, shopping & transit. Condo fees cover heating, providing year-round comfort & predictable bills., Flooring: Carpet Wall To Wall (id:37464)
Property Details
| MLS® Number | X10423070 |
| Property Type | Single Family |
| Neigbourhood | Riverview Park |
| Community Name | 3602 - Riverview Park |
| Amenities Near By | Public Transit, Park |
| Community Features | Pets Allowed |
| Parking Space Total | 1 |
Building
| Bathroom Total | 2 |
| Bedrooms Above Ground | 2 |
| Bedrooms Total | 2 |
| Amenities | Exercise Centre |
| Appliances | Dishwasher, Dryer, Refrigerator, Stove, Washer |
| Cooling Type | Central Air Conditioning |
| Exterior Finish | Brick, Stone |
| Foundation Type | Concrete |
| Heating Fuel | Natural Gas |
| Heating Type | Heat Pump |
| Type | Apartment |
| Utility Water | Municipal Water |
Parking
| Underground |
Land
| Acreage | No |
| Land Amenities | Public Transit, Park |
| Zoning Description | Residential |
Rooms
| Level | Type | Length | Width | Dimensions |
|---|---|---|---|---|
| Main Level | Foyer | 1.7 m | 2.94 m | 1.7 m x 2.94 m |
| Main Level | Kitchen | 3.3 m | 2.54 m | 3.3 m x 2.54 m |
| Main Level | Living Room | 3.2 m | 3.93 m | 3.2 m x 3.93 m |
| Main Level | Dining Room | 3.2 m | 2 m | 3.2 m x 2 m |
| Main Level | Primary Bedroom | 3.04 m | 4.41 m | 3.04 m x 4.41 m |
| Main Level | Other | 2 m | 1.47 m | 2 m x 1.47 m |
| Main Level | Bathroom | 2 m | 2.51 m | 2 m x 2.51 m |
| Main Level | Bedroom | 2.81 m | 3.07 m | 2.81 m x 3.07 m |
| Main Level | Bathroom | 1.65 m | 2.43 m | 1.65 m x 2.43 m |


































