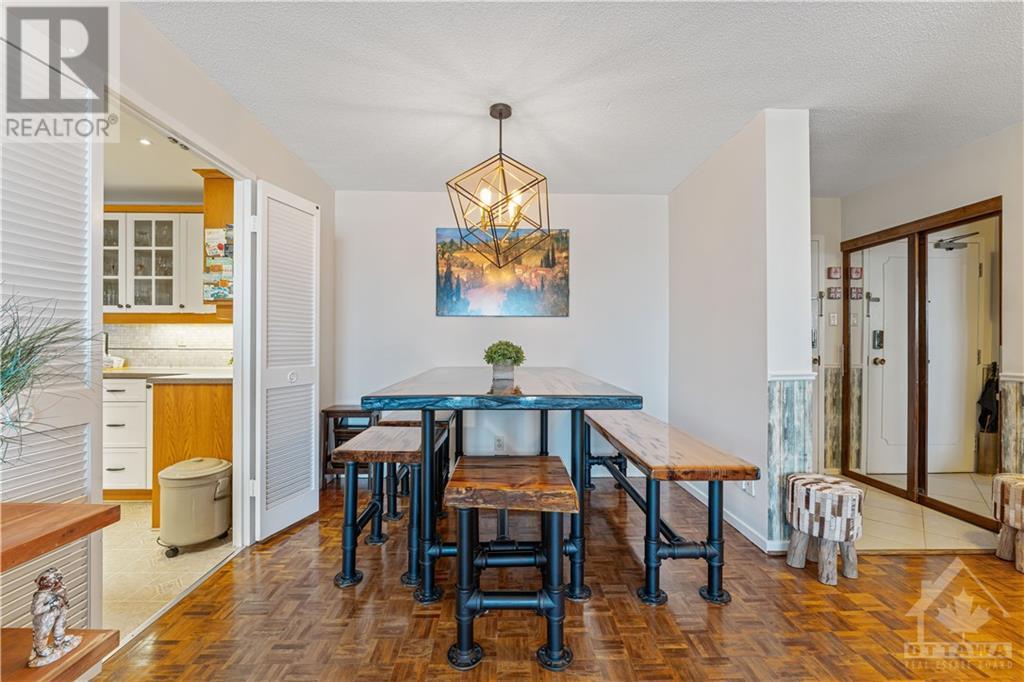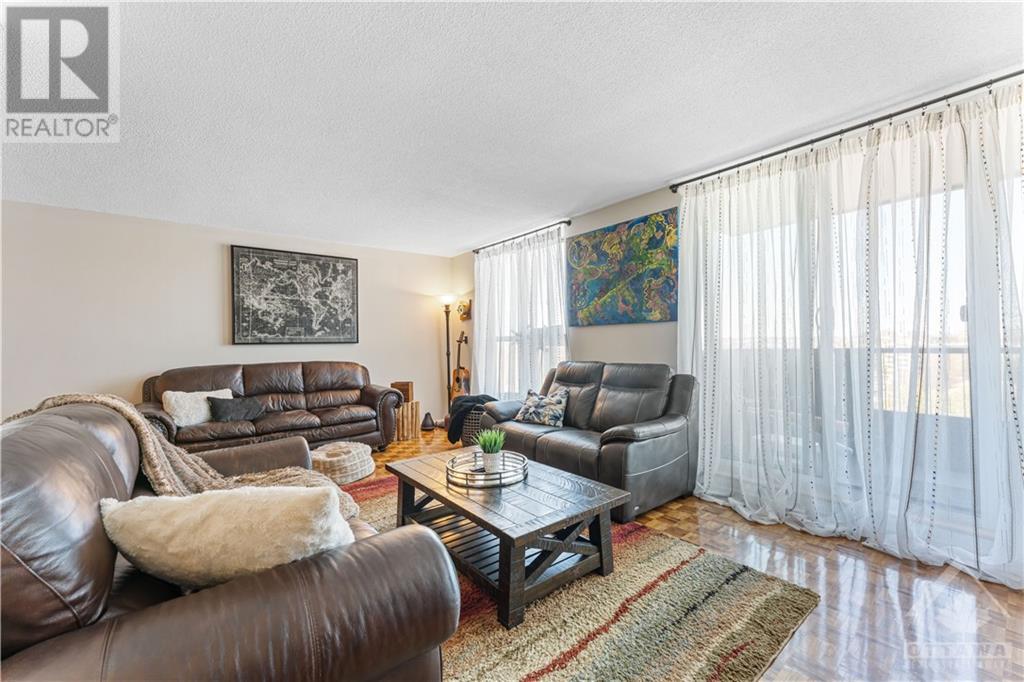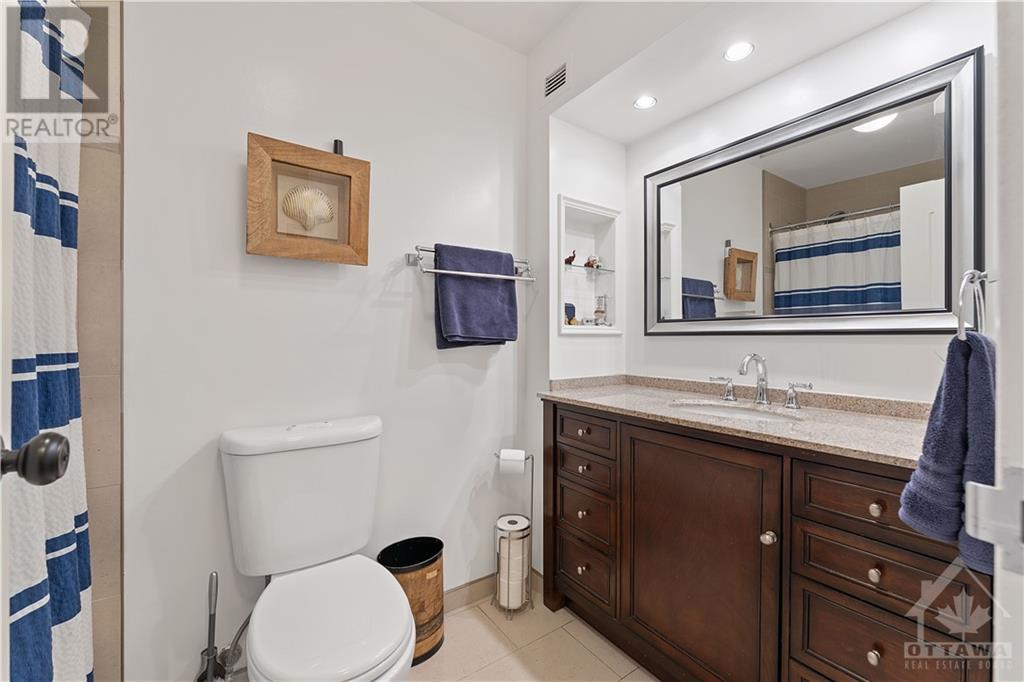703 - 2951 Riverside Drive Ottawa, Ontario K1V 8W6
$314,900Maintenance, Insurance
$1,334 Monthly
Maintenance, Insurance
$1,334 MonthlyFlooring: Tile, NEW PRICE!\r\nVery large 1150 sq ft, 3-bedroom, 2-bathroom apartment in Mooney's Bay. The spacious living and dining area opens to a balcony, and the kitchen features white cabinets and plenty of workspace. The primary bedroom includes a 3-piece ensuite and walk-in closet. Amenities include a party room, renovated gym, outdoor pool, sauna, tennis court, and guest suites. Condo fees cover all utilities. Just steps from Mooney's Bay Beach and the Rideau River, this pet-friendly home offers access to scenic bike paths, the Rideau Canal, shops, and restaurants. Enjoy Ottawa's waterfront lifestyle in this sought-after community—make it yours today!, Flooring: Hardwood, Flooring: Mixed (id:37464)
Property Details
| MLS® Number | X9517742 |
| Property Type | Single Family |
| Neigbourhood | Mooneys Bay |
| Community Name | 4604 - Mooneys Bay/Riverside Park |
| Amenities Near By | Public Transit, Park |
| Community Features | Pet Restrictions, Community Centre |
| Parking Space Total | 1 |
| Pool Type | Inground Pool, Outdoor Pool, Outdoor Pool |
| Structure | Tennis Court |
Building
| Bathroom Total | 2 |
| Bedrooms Above Ground | 3 |
| Bedrooms Total | 3 |
| Amenities | Sauna, Visitor Parking, Exercise Centre |
| Appliances | Water Treatment, Dishwasher, Refrigerator, Stove |
| Exterior Finish | Concrete, Brick |
| Foundation Type | Concrete |
| Heating Fuel | Electric |
| Heating Type | Forced Air |
| Type | Apartment |
| Utility Water | Municipal Water |
Parking
| Attached Garage | |
| Inside Entry |
Land
| Acreage | No |
| Land Amenities | Public Transit, Park |
| Zoning Description | Residential |
Rooms
| Level | Type | Length | Width | Dimensions |
|---|---|---|---|---|
| Main Level | Other | Measurements not available | ||
| Main Level | Foyer | 2.81 m | 1.24 m | 2.81 m x 1.24 m |
| Main Level | Living Room | 5.28 m | 3.73 m | 5.28 m x 3.73 m |
| Main Level | Kitchen | 3.58 m | 3.17 m | 3.58 m x 3.17 m |
| Main Level | Dining Room | 3.73 m | 2.81 m | 3.73 m x 2.81 m |
| Main Level | Bedroom | 4.36 m | 3.14 m | 4.36 m x 3.14 m |
| Main Level | Bedroom | 4.34 m | 3.07 m | 4.34 m x 3.07 m |
| Main Level | Primary Bedroom | 3.27 m | 5.23 m | 3.27 m x 5.23 m |
| Main Level | Bathroom | Measurements not available | ||
| Main Level | Bathroom | Measurements not available |































