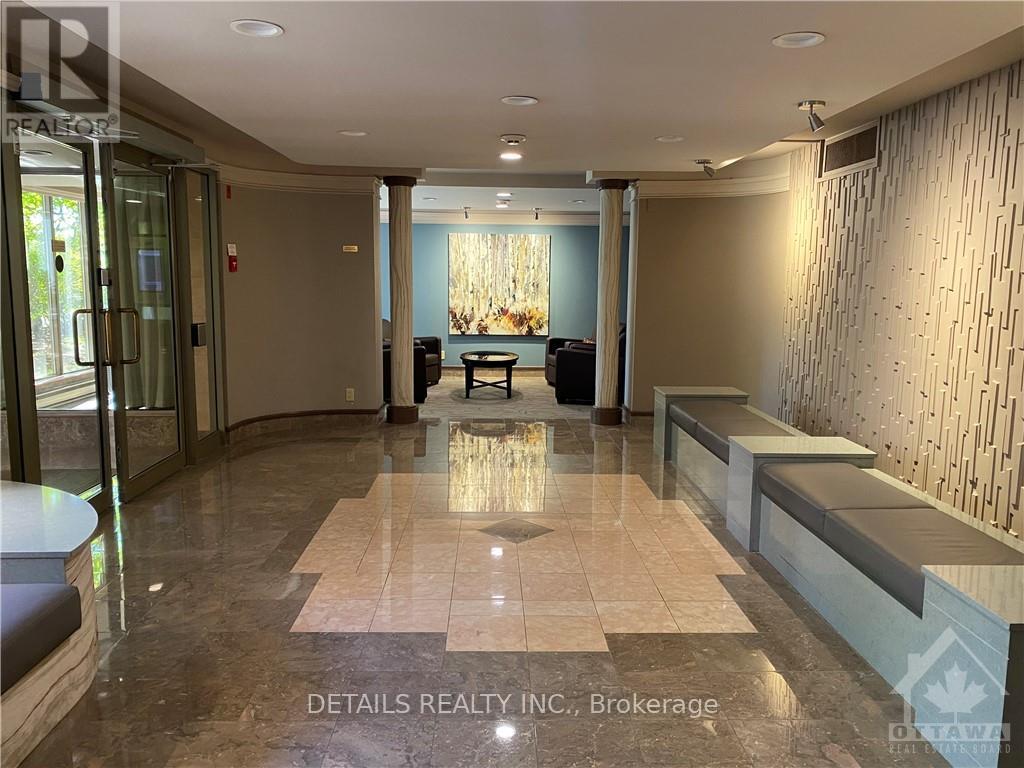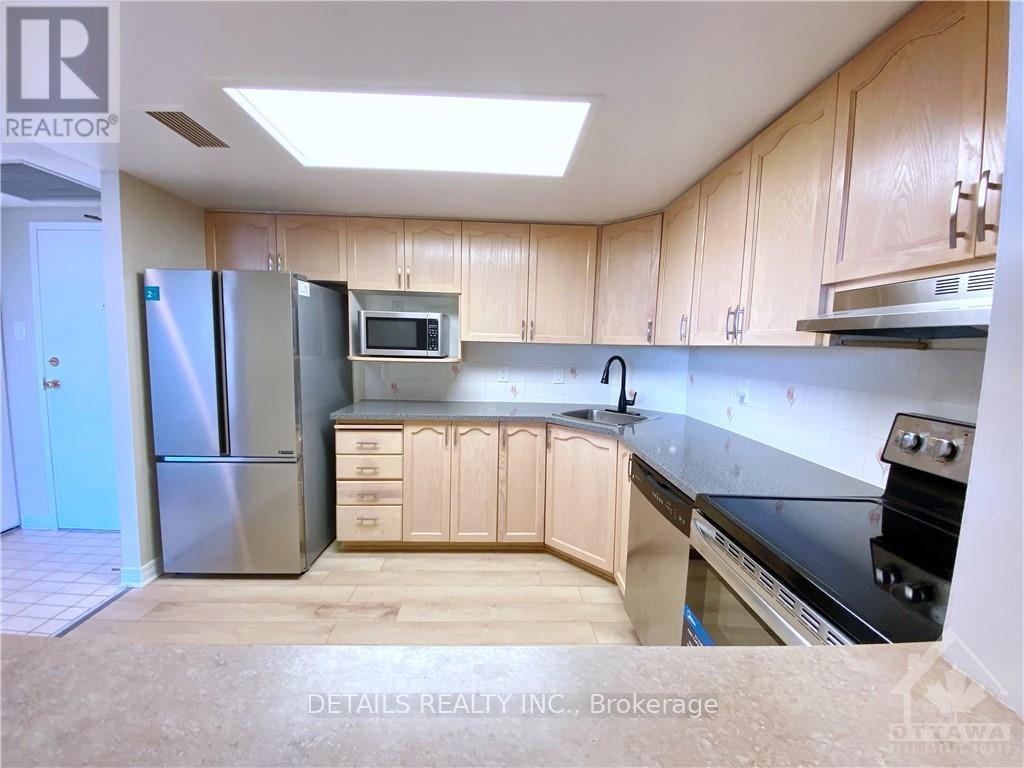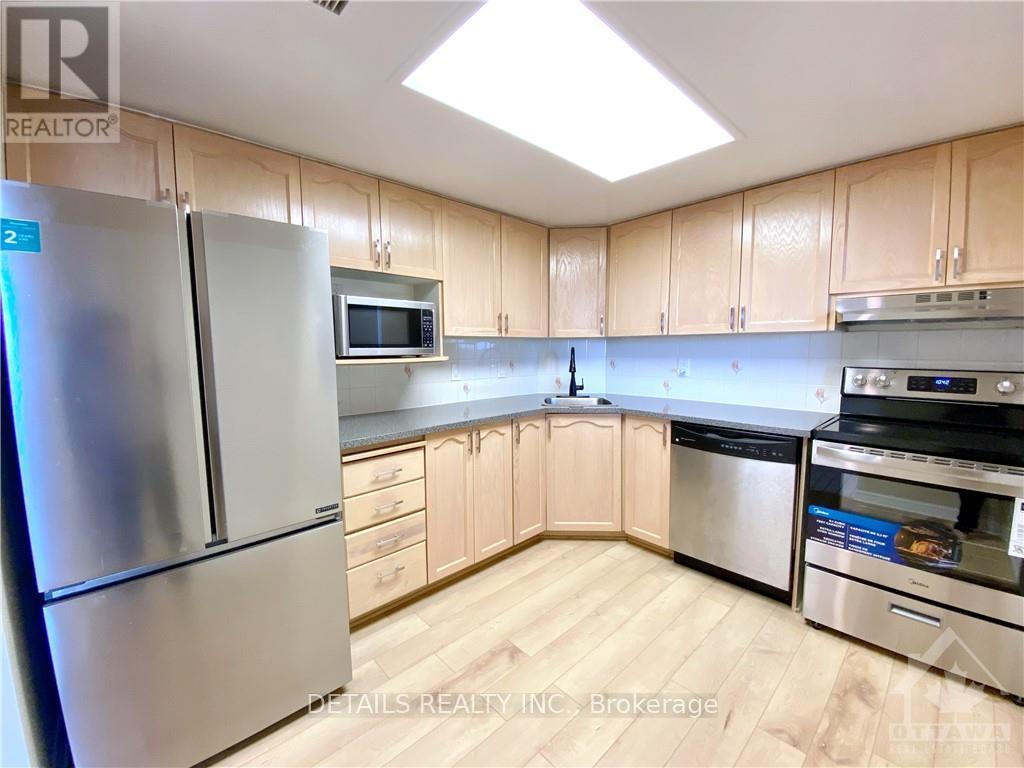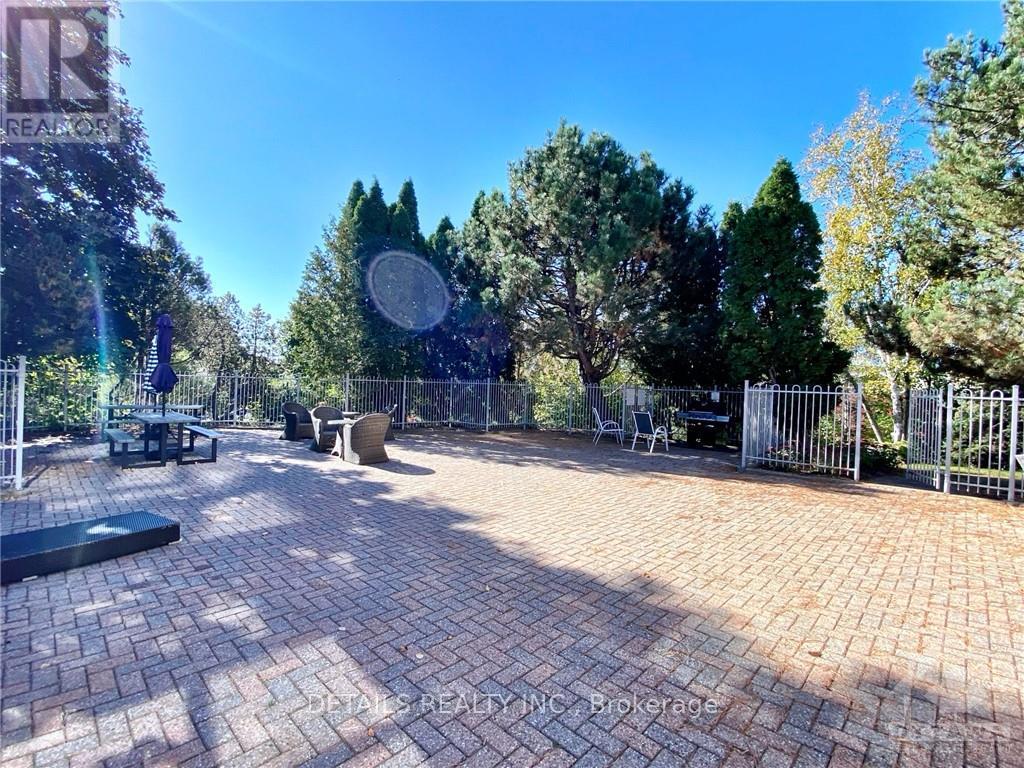709 - 100 Grant Carman Drive Ottawa, Ontario K2E 8B8
$419,900Maintenance, Insurance
$586 Monthly
Maintenance, Insurance
$586 MonthlyFlooring: Vinyl, This highly sought, resort style condominium boasts beautiful landscaping is sitting on 4 acres well private parks. Unit is located on the 7th floor with views facing east over the neighbourhood of Borden Farm. This spacious 1 bedroom + Den Unit features in-suite laundry, upgrade: brand new fridge, stove, microwaves and flooring, has been freshly painted. The amenities are endless within the condominium featuring an indoor pool, whirlpool, sauna, library, party room, patio, exercise room and common room all conveniently situated on the main floor. Plenty of visitor parking spots would make your family members and friends life much easier when they visit you. A private fenced BBQ patio is a great place to reunite your friends at summer times. Parking and Storage Locker included, Merivale High School with International Baccalaureate (IB) Programme is just steps away. A walking distance to Costco, restaurants, stores Fresh(Asian market), Transit, shopping. Easy to show and move-in ready., Flooring: Ceramic (id:37464)
Property Details
| MLS® Number | X9521522 |
| Property Type | Single Family |
| Community Name | 7202 - Borden Farm/Stewart Farm/Carleton Heights/Parkwood Hills |
| Amenities Near By | Public Transit, Park |
| Community Features | Pet Restrictions, Community Centre |
| Parking Space Total | 1 |
| Pool Type | Indoor Pool |
Building
| Bathroom Total | 1 |
| Bedrooms Above Ground | 1 |
| Bedrooms Total | 1 |
| Amenities | Party Room, Sauna, Exercise Centre |
| Appliances | Dishwasher, Dryer, Hood Fan, Refrigerator, Stove, Washer |
| Cooling Type | Central Air Conditioning |
| Exterior Finish | Concrete, Brick |
| Foundation Type | Concrete |
| Heating Fuel | Electric |
| Heating Type | Baseboard Heaters |
| Type | Apartment |
| Utility Water | Municipal Water |
Parking
| Underground |
Land
| Acreage | No |
| Land Amenities | Public Transit, Park |
| Zoning Description | Residential |
Rooms
| Level | Type | Length | Width | Dimensions |
|---|---|---|---|---|
| Basement | Other | 3.65 m | 1.52 m | 3.65 m x 1.52 m |
| Main Level | Living Room | 4.82 m | 3.27 m | 4.82 m x 3.27 m |
| Main Level | Primary Bedroom | 4.82 m | 3.37 m | 4.82 m x 3.37 m |
| Main Level | Dining Room | 2.94 m | 2.76 m | 2.94 m x 2.76 m |
| Main Level | Kitchen | 3.14 m | 2.74 m | 3.14 m x 2.74 m |
| Main Level | Den | 3.17 m | 2.51 m | 3.17 m x 2.51 m |
| Main Level | Laundry Room | 1.7 m | 1.52 m | 1.7 m x 1.52 m |
| Main Level | Bathroom | 2.79 m | 1.7 m | 2.79 m x 1.7 m |
| Main Level | Other | 1.8 m | 1.47 m | 1.8 m x 1.47 m |
| Main Level | Foyer | 1.37 m | 1.52 m | 1.37 m x 1.52 m |


































