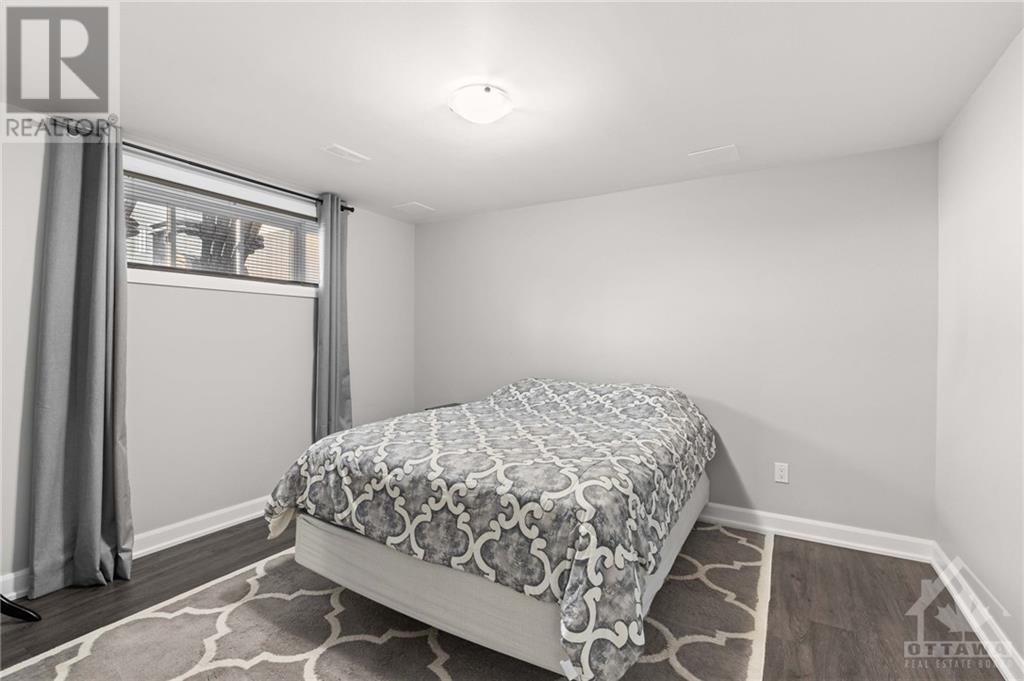71 York Russell (601 - Village Of Russell), Ontario K4R 0C4
$869,900
Flooring: Hardwood, Flooring: Laminate, Discover the perfect haven for your family in this delightful 3-bedroom, 3.5-bath home, nestled in a friendly neighborhood. With its spacious open-concept design, this residence offers room to grow and create lasting memories.\r\n\r\nAs you enter, you’re greeted by a warm foyer that leads to a bright living area—ideal for cozy family movie nights or gatherings with friends. The modern kitchen features SS appliances & a large island, making it perfect for family meals. Enjoy dinners in the cheerful dining area or step outside to your private backyard for fun-filled playdates.\r\n\r\nThe primary suite serves as a peaceful retreat, complete w a luxurious ensuite bathroom & a spacious walk-in closet. Two additional bedrooms provide cozy spaces for kids or guests. Plus, the finished basement adds even more living space, featuring an extra bedroom & bathroom.\r\n\r\nClose to parks, schools, & shopping, this home offers convenience & a strong sense of community. (id:37464)
Property Details
| MLS® Number | X9524286 |
| Property Type | Single Family |
| Neigbourhood | Russell |
| Community Name | 601 - Village of Russell |
| Amenities Near By | Park |
| Features | Level |
| Parking Space Total | 4 |
| Structure | Deck |
Building
| Bathroom Total | 3 |
| Bedrooms Above Ground | 3 |
| Bedrooms Below Ground | 1 |
| Bedrooms Total | 4 |
| Amenities | Fireplace(s) |
| Appliances | Dishwasher, Dryer, Refrigerator, Stove, Washer |
| Basement Development | Finished |
| Basement Type | Full (finished) |
| Construction Style Attachment | Detached |
| Cooling Type | Central Air Conditioning, Air Exchanger |
| Exterior Finish | Brick |
| Fireplace Present | Yes |
| Fireplace Total | 1 |
| Foundation Type | Concrete |
| Heating Fuel | Natural Gas |
| Heating Type | Forced Air |
| Stories Total | 2 |
| Type | House |
| Utility Water | Municipal Water |
Parking
| Attached Garage |
Land
| Acreage | No |
| Fence Type | Fenced Yard |
| Land Amenities | Park |
| Sewer | Sanitary Sewer |
| Size Depth | 109 Ft |
| Size Frontage | 50 Ft |
| Size Irregular | 50 X 109 Ft ; 0 |
| Size Total Text | 50 X 109 Ft ; 0 |
| Zoning Description | Residential |
Rooms
| Level | Type | Length | Width | Dimensions |
|---|---|---|---|---|
| Second Level | Primary Bedroom | 4.29 m | 4.16 m | 4.29 m x 4.16 m |
| Second Level | Other | 1.98 m | 1.67 m | 1.98 m x 1.67 m |
| Second Level | Bathroom | 3.12 m | 1.65 m | 3.12 m x 1.65 m |
| Second Level | Bedroom | 3.14 m | 3.65 m | 3.14 m x 3.65 m |
| Second Level | Bedroom | 3.04 m | 3.63 m | 3.04 m x 3.63 m |
| Second Level | Bathroom | 3.12 m | 2.41 m | 3.12 m x 2.41 m |
| Basement | Recreational, Games Room | 8.68 m | 3.96 m | 8.68 m x 3.96 m |
| Basement | Bedroom | 3.5 m | 3.86 m | 3.5 m x 3.86 m |
| Basement | Utility Room | 4.19 m | 3.14 m | 4.19 m x 3.14 m |
| Basement | Bathroom | 3.09 m | 1.87 m | 3.09 m x 1.87 m |
| Basement | Other | 4.49 m | 2.61 m | 4.49 m x 2.61 m |
| Basement | Other | 3.5 m | 4.59 m | 3.5 m x 4.59 m |
| Main Level | Living Room | 4.67 m | 5.51 m | 4.67 m x 5.51 m |
| Main Level | Foyer | 3.5 m | 3.63 m | 3.5 m x 3.63 m |
| Main Level | Laundry Room | 2.79 m | 1.93 m | 2.79 m x 1.93 m |
| Main Level | Bathroom | 1.8 m | 1.49 m | 1.8 m x 1.49 m |
| Main Level | Kitchen | 4.21 m | 4.01 m | 4.21 m x 4.01 m |
| Main Level | Pantry | 2.2 m | 1.49 m | 2.2 m x 1.49 m |
| Main Level | Dining Room | 3.4 m | 5.71 m | 3.4 m x 5.71 m |
Utilities
| Natural Gas Available | Available |






























