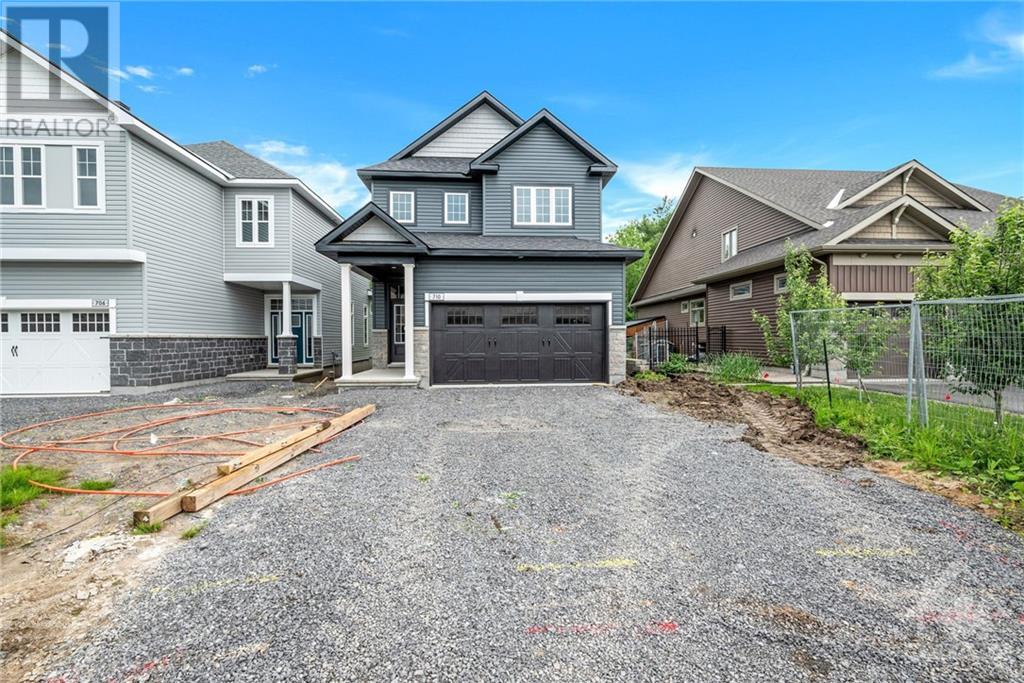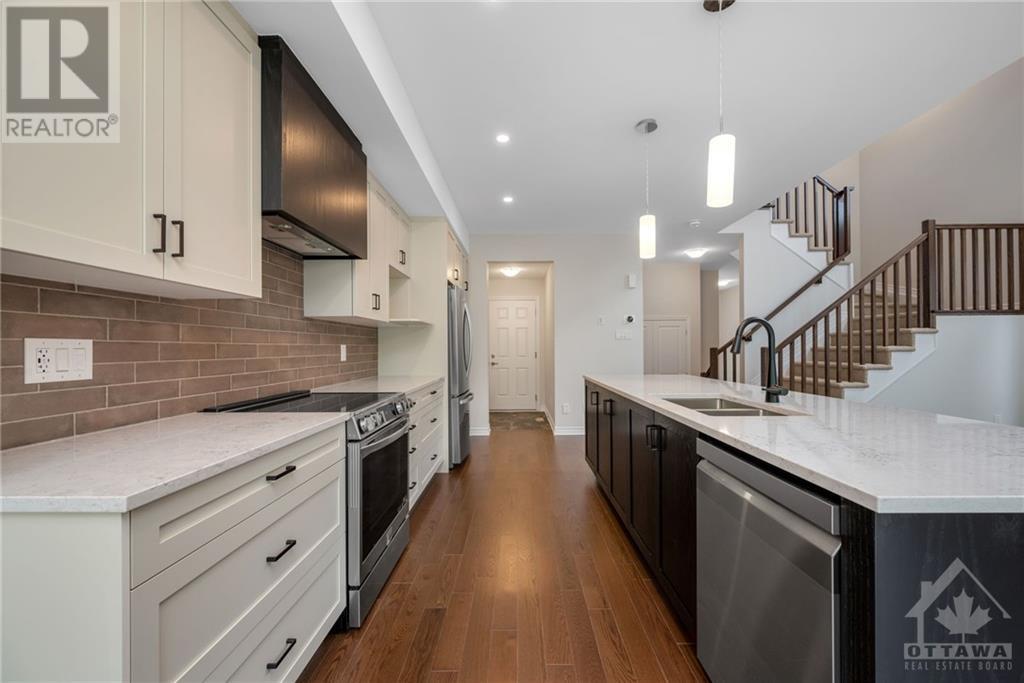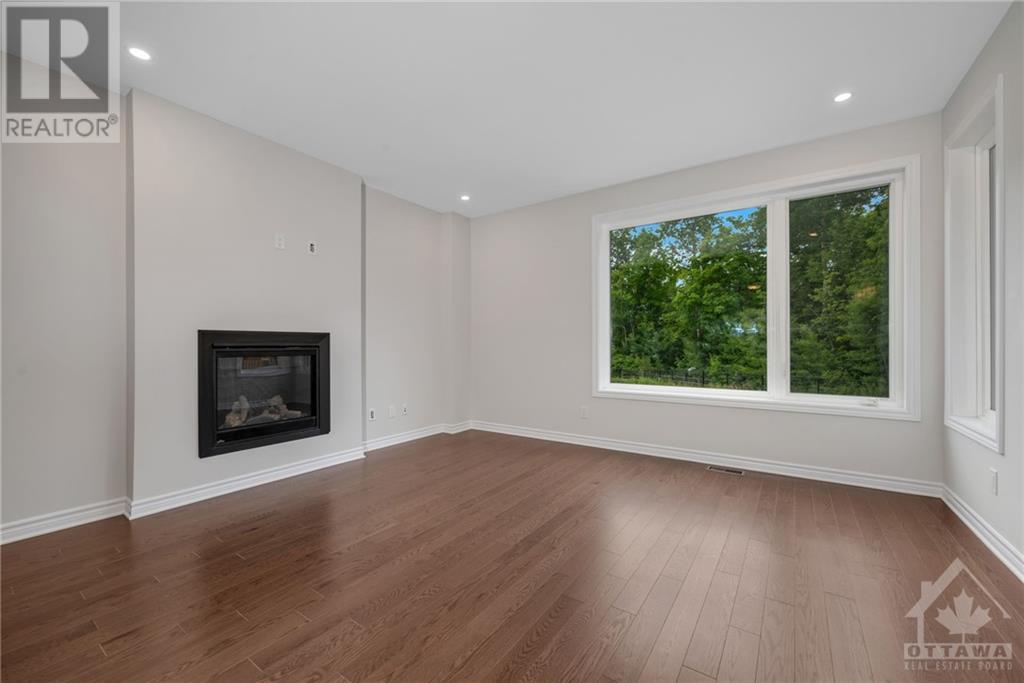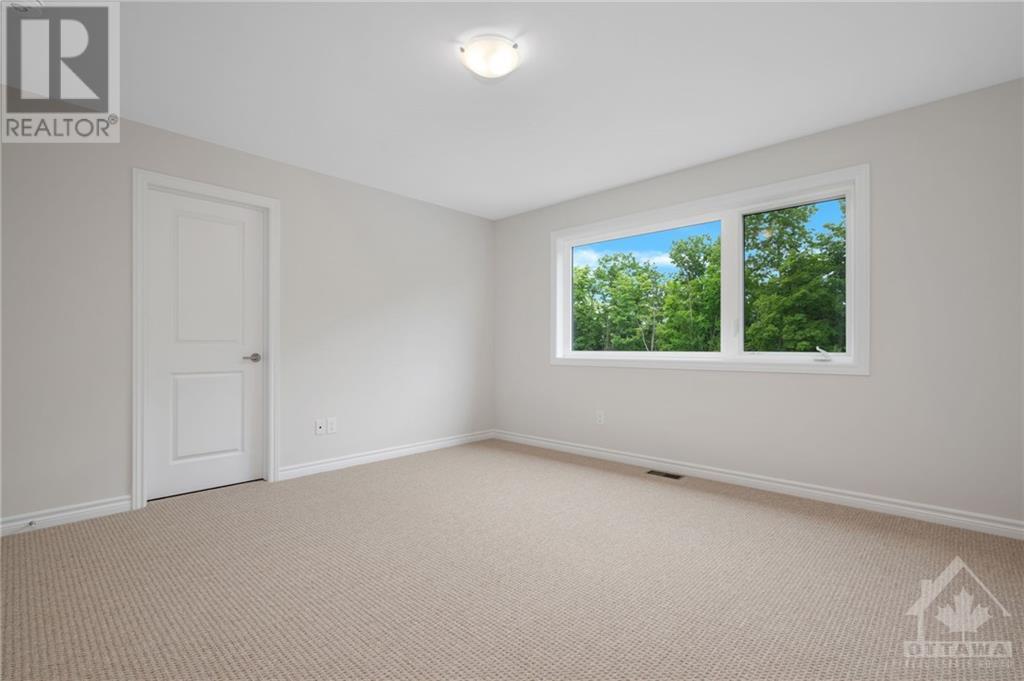710 Du Rivage Street Clarence-Rockland (606 - Town Of Rockland), Ontario K4K 0K1
$839,900
Flooring: Tile, Welcome to your dream home in Clarence Crossing! Nestled in a prime location backing onto scenic walking paths, this brand new property ensures no rear neighbours, offering privacy & tranquility. As you step inside, you are greeted by a spacious & inviting open-concept layout, where the designer kitchen is a culinary enthusiast’s haven, featuring state-of-the-art modern appliances, stunning Quartz countertops, and upgraded cabinetry. The kitchen seamlessly overlooks the expansive living and dining areas, which boast large ceilings, a cozy gas fireplace and upgraded hardwood flooring throughout. Upstairs, the primary bedroom serves as a luxurious retreat, complete with a well-appointed ensuite bathroom & spacious walk-in closet, along with 2 additional generously-sized bedrooms and a full bathroom. The unfinished basement offers endless potential, already equipped with a 3-piece rough-in, ready for your personal touch. Backyard faces a lush forest and just a short walk to the water., Flooring: Hardwood, Flooring: Carpet Wall To Wall (id:37464)
Property Details
| MLS® Number | X9518497 |
| Property Type | Single Family |
| Neigbourhood | Clarence Crossing |
| Community Name | 606 - Town of Rockland |
| Amenities Near By | Park |
| Parking Space Total | 6 |
Building
| Bathroom Total | 3 |
| Bedrooms Above Ground | 3 |
| Bedrooms Total | 3 |
| Amenities | Fireplace(s) |
| Appliances | Dishwasher, Dryer, Refrigerator, Stove, Washer |
| Basement Development | Unfinished |
| Basement Type | Full (unfinished) |
| Construction Style Attachment | Detached |
| Cooling Type | Central Air Conditioning |
| Exterior Finish | Stone |
| Fireplace Present | Yes |
| Fireplace Total | 1 |
| Foundation Type | Concrete |
| Heating Fuel | Natural Gas |
| Heating Type | Forced Air |
| Stories Total | 2 |
| Type | House |
| Utility Water | Municipal Water |
Parking
| Attached Garage | |
| Inside Entry |
Land
| Acreage | No |
| Land Amenities | Park |
| Sewer | Sanitary Sewer |
| Size Frontage | 37 Ft |
| Size Irregular | 37.04 Ft ; 1 |
| Size Total Text | 37.04 Ft ; 1 |
| Zoning Description | Residential |
Rooms
| Level | Type | Length | Width | Dimensions |
|---|---|---|---|---|
| Second Level | Bedroom | 3.45 m | 3.68 m | 3.45 m x 3.68 m |
| Second Level | Bedroom | 3.37 m | 4.29 m | 3.37 m x 4.29 m |
| Second Level | Bathroom | Measurements not available | ||
| Second Level | Laundry Room | Measurements not available | ||
| Second Level | Primary Bedroom | 4.29 m | 4.14 m | 4.29 m x 4.14 m |
| Second Level | Bathroom | Measurements not available | ||
| Second Level | Other | Measurements not available | ||
| Lower Level | Utility Room | Measurements not available | ||
| Main Level | Other | 5.25 m | 5.89 m | 5.25 m x 5.89 m |
| Main Level | Foyer | Measurements not available | ||
| Main Level | Dining Room | 4.03 m | 3.07 m | 4.03 m x 3.07 m |
| Main Level | Living Room | 4.47 m | 4.19 m | 4.47 m x 4.19 m |
| Main Level | Kitchen | 2.89 m | 6.19 m | 2.89 m x 6.19 m |
| Main Level | Bathroom | Measurements not available | ||
| Main Level | Mud Room | Measurements not available |






























