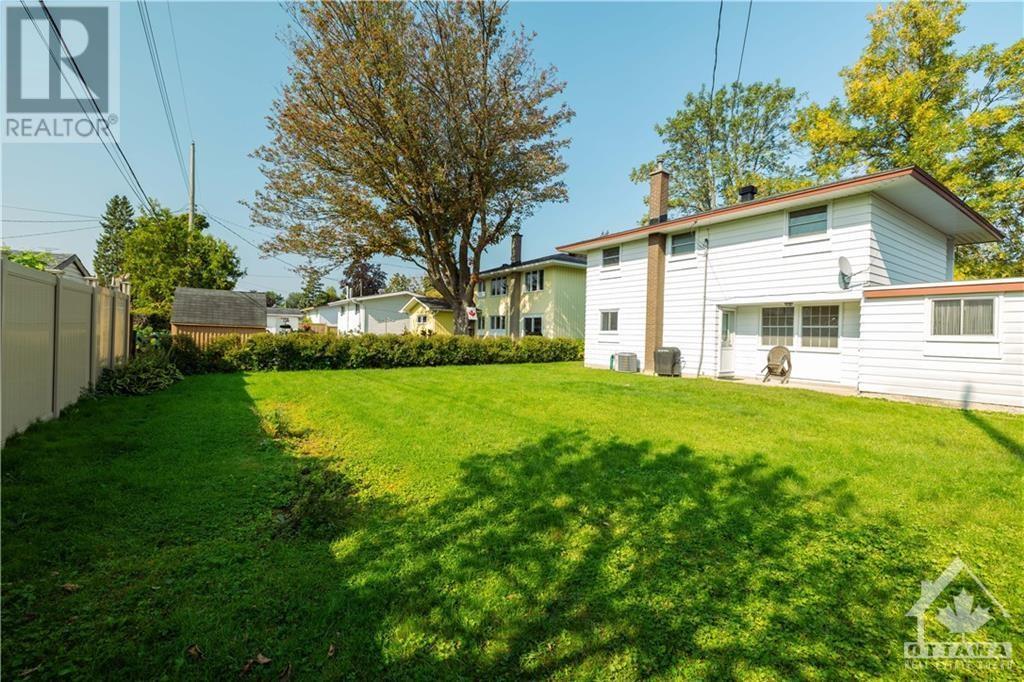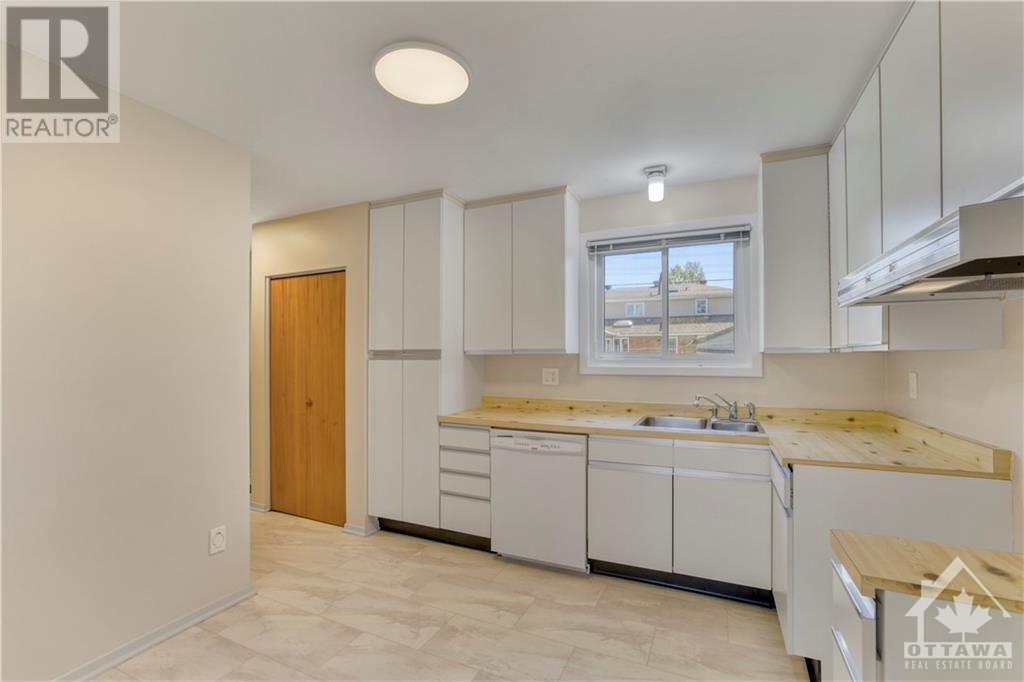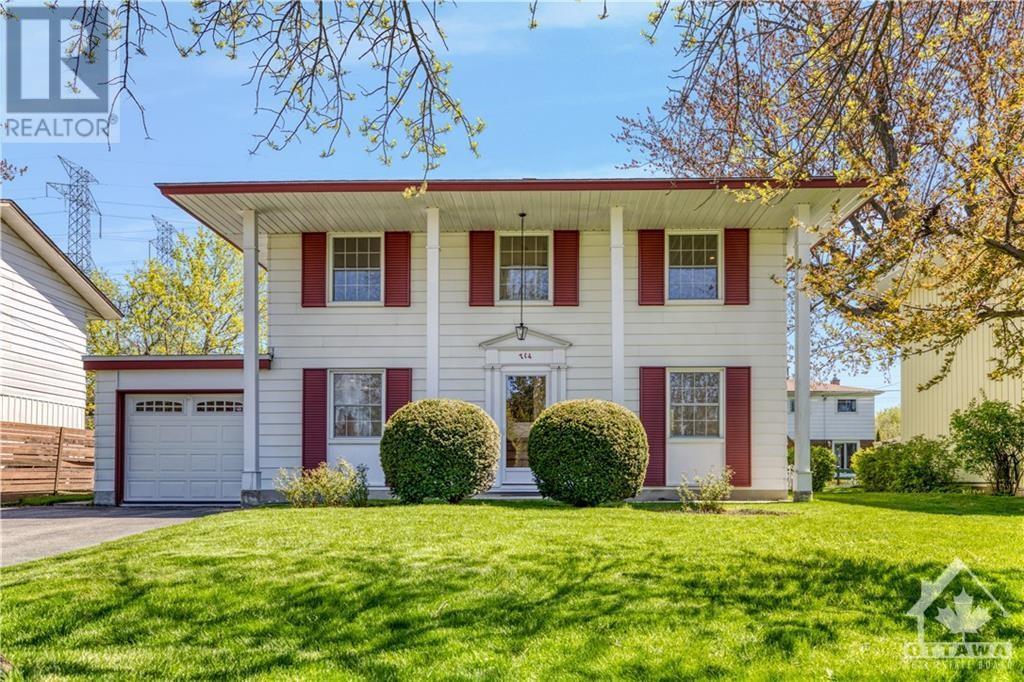714 Buxton Crescent Unit#a Ottawa, Ontario K1V 7H8
$3,450 Monthly
Move in ready. 4 bedrooms, 1.5 bathroom and updated kitchen uper level unit (includes all appliances, private access and enjoyment of the backyard and the single car garage). This gorgeaous property is exceptionally well looked after. Located in one of Ottawa's most desireable neighbourhoods. Walking distance to Mooney's Bay Beech, Shopping, LRT, and endless options of amenities, walk/Bike paths, gym, local cafes, restaurant, and nightlife. Great Schools! Backyard is huge with direct access to the garage for your convenience. Located on a family oriented street. This home offers the perfect blend of comfort and a great community for any and all of your family needs. Available Immediately. Don’t miss your opportunity! Book an appointment today. (id:37464)
Property Details
| MLS® Number | 1421049 |
| Property Type | Single Family |
| Neigbourhood | RIVERSIDE PARK SOUTH |
| Amenities Near By | Airport, Public Transit, Shopping |
| Parking Space Total | 4 |
Building
| Bathroom Total | 2 |
| Bedrooms Above Ground | 4 |
| Bedrooms Total | 4 |
| Amenities | Laundry - In Suite |
| Appliances | Refrigerator, Dishwasher, Dryer, Hood Fan, Stove, Washer |
| Basement Development | Not Applicable |
| Basement Type | Full (not Applicable) |
| Constructed Date | 1964 |
| Construction Style Attachment | Detached |
| Cooling Type | Central Air Conditioning |
| Exterior Finish | Aluminum Siding, Siding |
| Flooring Type | Hardwood, Laminate, Tile |
| Half Bath Total | 1 |
| Heating Fuel | Natural Gas |
| Heating Type | Forced Air |
| Stories Total | 2 |
| Type | House |
| Utility Water | Municipal Water |
Parking
| Attached Garage |
Land
| Acreage | No |
| Land Amenities | Airport, Public Transit, Shopping |
| Sewer | Municipal Sewage System |
| Size Irregular | * Ft X * Ft |
| Size Total Text | * Ft X * Ft |
| Zoning Description | Residential |
Rooms
| Level | Type | Length | Width | Dimensions |
|---|---|---|---|---|
| Second Level | Bedroom | 9'0" x 10'0" | ||
| Second Level | Primary Bedroom | 17'6" x 11'0" | ||
| Second Level | Full Bathroom | 8'0" x 6'0" | ||
| Second Level | Bedroom | 11'0" x 12'0" | ||
| Second Level | Bedroom | 11'0" x 10'0" | ||
| Main Level | Foyer | 7'0" x 6'0" | ||
| Main Level | Partial Bathroom | 6'0" x 3'6" | ||
| Main Level | Kitchen | 18'0" x 10'0" | ||
| Main Level | Eating Area | 10'0" x 12'0" | ||
| Main Level | Living Room | 18'6" x 12'0" |
https://www.realtor.ca/real-estate/27678861/714-buxton-crescent-unita-ottawa-riverside-park-south


































