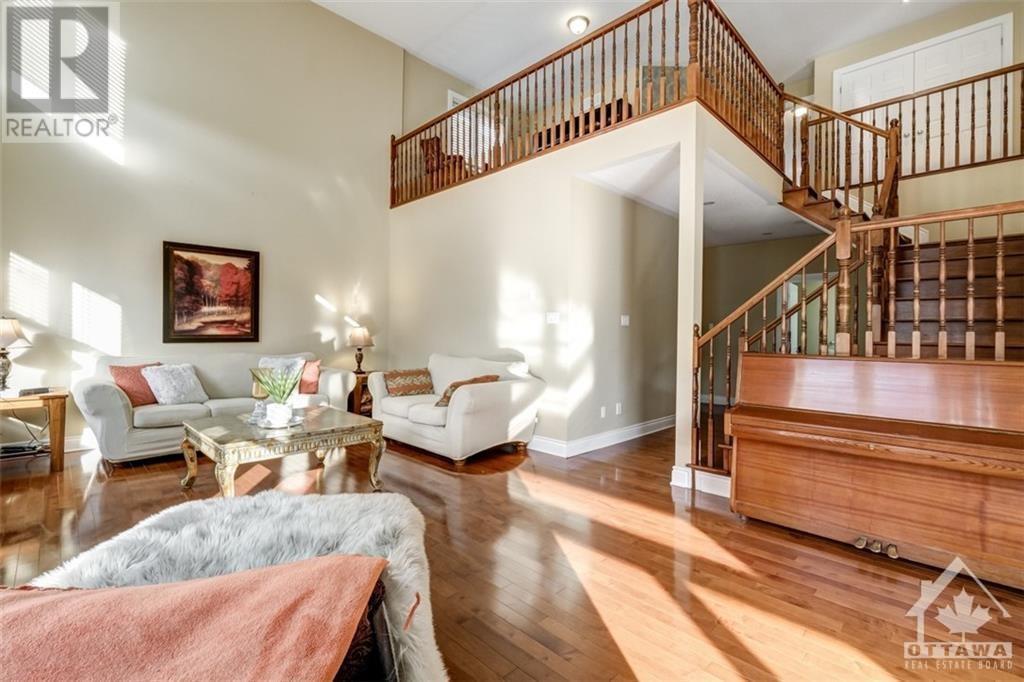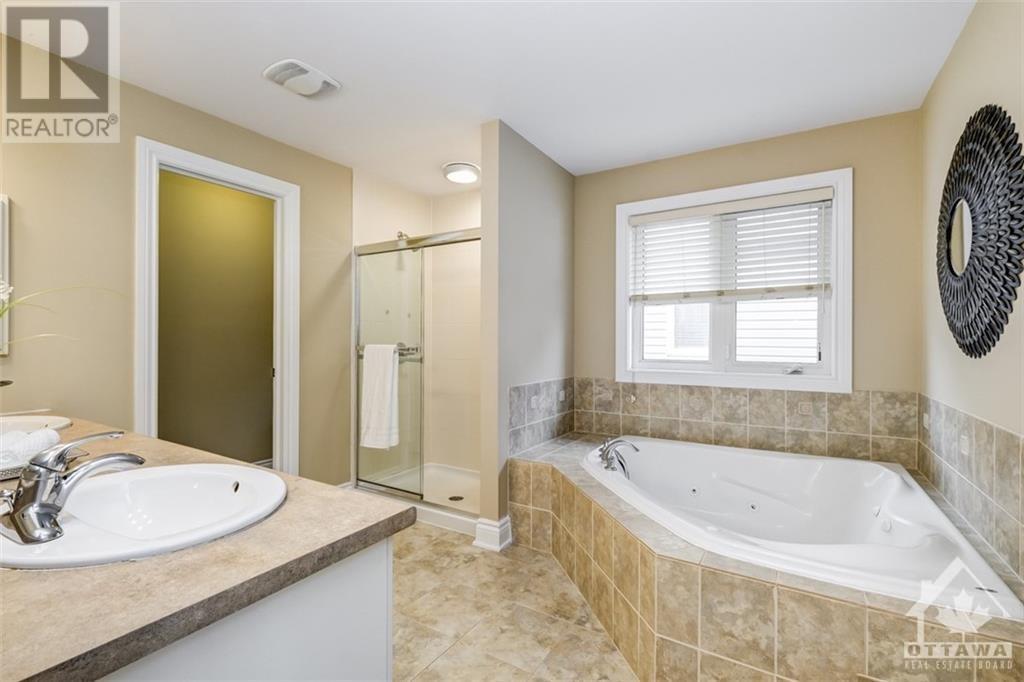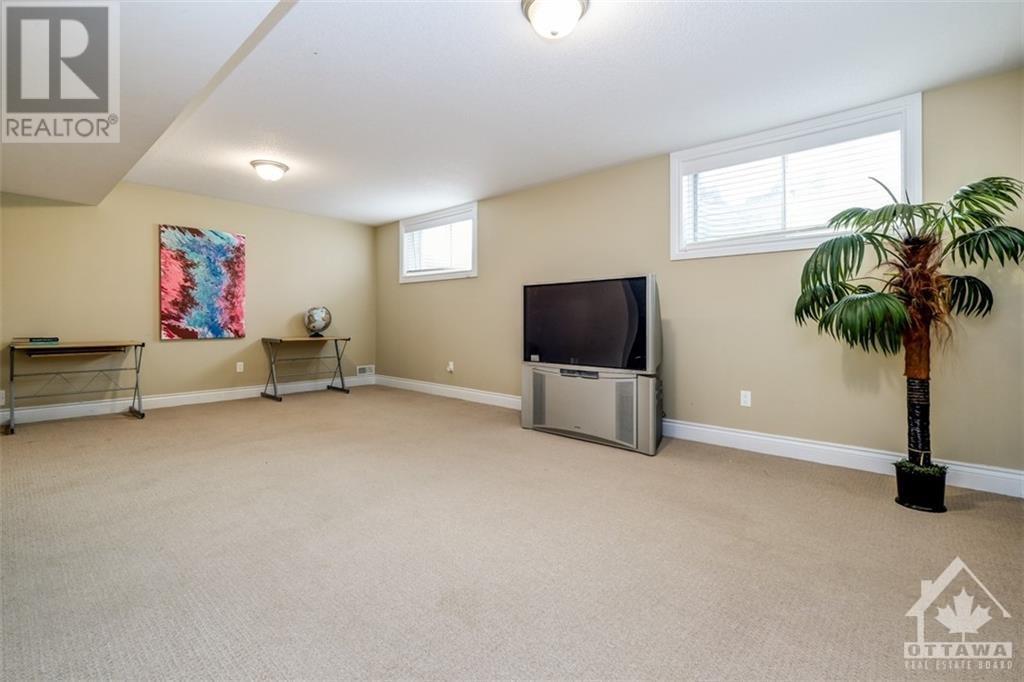717 Lakebreeze Circle Orleans - Cumberland And Area (1118 - Avalon East), Ontario K4A 0R7
$3,500 Monthly
Deposit: 8000, Luxury 4 bed+den 5 bath (2 ensuites) detached home in quiet & family oriented neighbourhood, perfect for a growing family. Enjoy around 3200 sq.ft of living space! The main level of this gorgeous open-concept floorplan boasts a formal living room & dining room, spacious open-to-above family room with cozy fireplace, den, & powder room. Custom gourmet kitchen features stainless steel appliances, plenty of cupboard & counter space, as well as additional eating area & patio door access to fully-fenced backyard. Beautiful wood staircase leads to upper level which boasts primary suite with luxury 5-piece ensuite, second bedroom with 4-piece ensuite, 2 additional spacious bedrooms, plus a den & full 4-piece bathroom. Upper level loft provides a perfect space for reading area and overlooks family room. Lower level boasts finished recreation room & 4-piece bathroom plus additional utility & storage rooms. Close to all major amenities! all pictures come from previous listing., Flooring: Hardwood, Flooring: Ceramic, Flooring: Carpet Wall To Wall (id:37464)
Property Details
| MLS® Number | X9518718 |
| Property Type | Single Family |
| Neigbourhood | Avalon |
| Community Name | 1118 - Avalon East |
| Amenities Near By | Public Transit, Park |
| Parking Space Total | 4 |
Building
| Bathroom Total | 5 |
| Bedrooms Above Ground | 4 |
| Bedrooms Total | 4 |
| Amenities | Fireplace(s) |
| Appliances | Dishwasher, Dryer, Refrigerator, Stove, Washer |
| Basement Development | Partially Finished |
| Basement Type | Full (partially Finished) |
| Construction Style Attachment | Detached |
| Cooling Type | Central Air Conditioning |
| Exterior Finish | Brick |
| Fireplace Present | Yes |
| Fireplace Total | 1 |
| Heating Fuel | Natural Gas |
| Heating Type | Forced Air |
| Stories Total | 2 |
| Type | House |
| Utility Water | Municipal Water |
Parking
| Attached Garage |
Land
| Acreage | No |
| Fence Type | Fenced Yard |
| Land Amenities | Public Transit, Park |
| Sewer | Sanitary Sewer |
| Size Depth | 104 Ft ,11 In |
| Size Frontage | 45 Ft ,7 In |
| Size Irregular | 45.6 X 104.99 Ft ; 0 |
| Size Total Text | 45.6 X 104.99 Ft ; 0 |
| Zoning Description | Residential |
Rooms
| Level | Type | Length | Width | Dimensions |
|---|---|---|---|---|
| Second Level | Bedroom | 4.11 m | 4.26 m | 4.11 m x 4.26 m |
| Second Level | Bathroom | Measurements not available | ||
| Second Level | Bedroom | 2.97 m | 2.89 m | 2.97 m x 2.89 m |
| Second Level | Bedroom | 4.11 m | 3.32 m | 4.11 m x 3.32 m |
| Second Level | Bathroom | Measurements not available | ||
| Second Level | Den | 4.54 m | 3.07 m | 4.54 m x 3.07 m |
| Second Level | Primary Bedroom | 6.52 m | 6.6 m | 6.52 m x 6.6 m |
| Second Level | Bathroom | Measurements not available | ||
| Lower Level | Recreational, Games Room | 6.35 m | 4.06 m | 6.35 m x 4.06 m |
| Lower Level | Other | 5 m | 6.47 m | 5 m x 6.47 m |
| Lower Level | Other | 3.91 m | 7.59 m | 3.91 m x 7.59 m |
| Lower Level | Utility Room | 2.13 m | 5.56 m | 2.13 m x 5.56 m |
| Lower Level | Bathroom | 2.69 m | 1.8 m | 2.69 m x 1.8 m |
| Main Level | Living Room | 3.27 m | 4.49 m | 3.27 m x 4.49 m |
| Main Level | Kitchen | 4.03 m | 3.78 m | 4.03 m x 3.78 m |
| Main Level | Dining Room | 4.03 m | 3.78 m | 4.03 m x 3.78 m |
| Main Level | Dining Room | 5.13 m | 3.63 m | 5.13 m x 3.63 m |
| Main Level | Family Room | 6.52 m | 4.21 m | 6.52 m x 4.21 m |
| Main Level | Office | 3.22 m | 3.17 m | 3.22 m x 3.17 m |
| Main Level | Bathroom | Measurements not available |

































