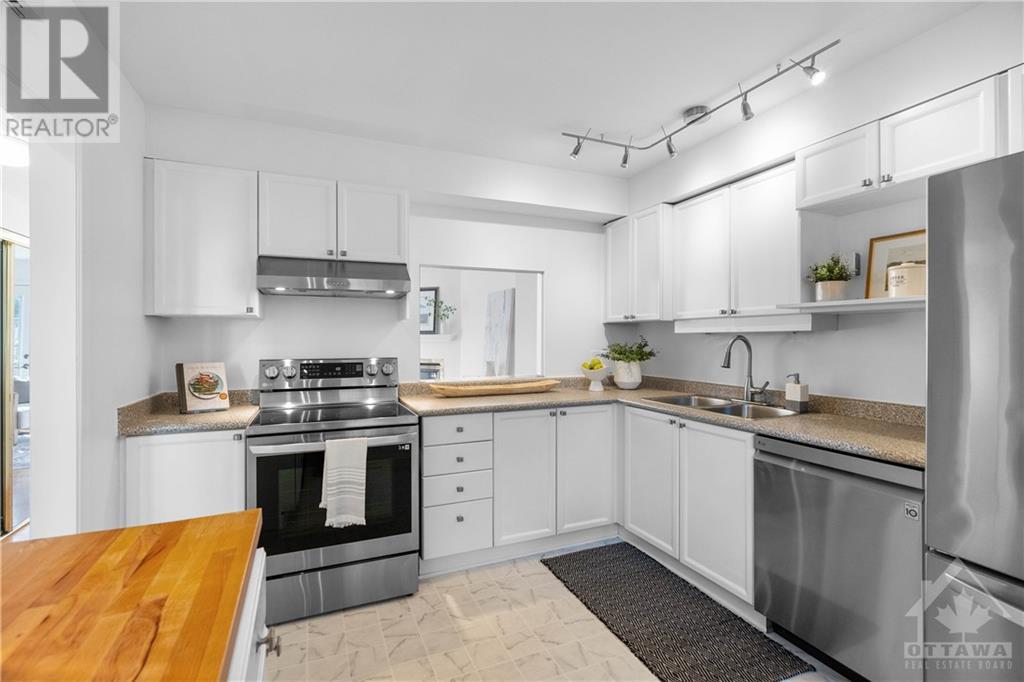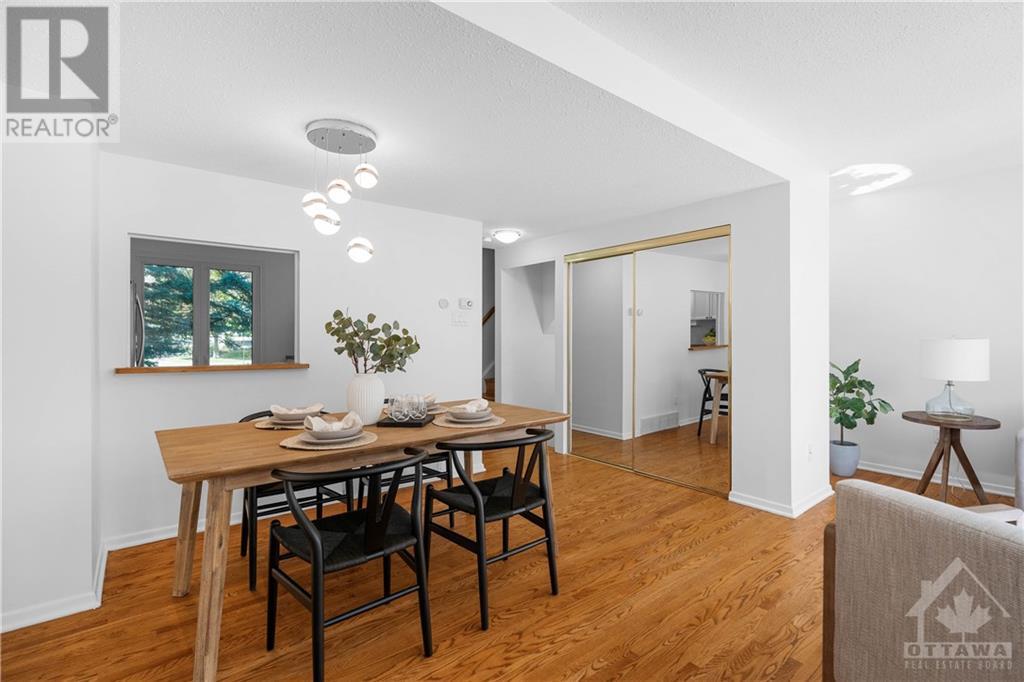72 Monterey Drive Ottawa, Ontario K2H 7A7
$529,900Maintenance, Ground Maintenance, Parking, Parcel of Tied Land
$140 Monthly
Maintenance, Ground Maintenance, Parking, Parcel of Tied Land
$140 MonthlyMove-in ready townhouse in Ottawa's sought-after west end neighbourhood, Leslie Park. An ideal opportunity for 1st-time buyers, upsizers or investors. Appreciate lovely curb appeal w/ mature trees, low maintenance gardens, interlock walkway & all-brick facade. Main floor ft. kitchen w/ on-trend colour tones, newer S.S. appliances & cut-out to the bright living-dining area creating an open-concept feel without sacrificing counter & cupboard space. Spacious living-dining area highlighted by hardwood floors, gas fireplace & large windows w/ direct access to the fully fenced, landscaped backyard w/patio. Upstairs are 3 bdrms, full bath + oversized linen closet. The finished basement adds flexible living space w/ cozy carpeting, pot lights, an additional 3-piece bathrm, laundry & plenty of storage. Enjoy nearby shopping, restaurants & amenities. Close proximity HWYs 416/417 & Queensview LRT for easy commuting. Included is a dedicated parking space w/ electric for battery maintainer charging (id:37464)
Open House
This property has open houses!
2:00 pm
Ends at:4:00 pm
Property Details
| MLS® Number | 1415675 |
| Property Type | Single Family |
| Neigbourhood | Leslie Park |
| Parking Space Total | 1 |
| Storage Type | Storage Shed |
Building
| Bathroom Total | 3 |
| Bedrooms Above Ground | 3 |
| Bedrooms Total | 3 |
| Appliances | Refrigerator, Dishwasher, Dryer, Hood Fan, Stove, Washer |
| Basement Development | Finished |
| Basement Type | Full (finished) |
| Constructed Date | 1966 |
| Cooling Type | Central Air Conditioning |
| Exterior Finish | Brick |
| Flooring Type | Wall-to-wall Carpet, Hardwood, Tile |
| Foundation Type | Poured Concrete |
| Half Bath Total | 1 |
| Heating Fuel | Natural Gas |
| Heating Type | Forced Air |
| Stories Total | 2 |
| Type | Row / Townhouse |
| Utility Water | Municipal Water |
Parking
| Open |
Land
| Acreage | No |
| Sewer | Municipal Sewage System |
| Size Depth | 100 Ft ,5 In |
| Size Frontage | 20 Ft ,1 In |
| Size Irregular | 20.08 Ft X 100.39 Ft |
| Size Total Text | 20.08 Ft X 100.39 Ft |
| Zoning Description | Residential |
Rooms
| Level | Type | Length | Width | Dimensions |
|---|---|---|---|---|
| Second Level | Primary Bedroom | 14'4" x 10'8" | ||
| Second Level | Bedroom | 10'10" x 8'9" | ||
| Second Level | Bedroom | 12'7" x 10'8" | ||
| Second Level | 4pc Bathroom | 8'9" x 8'9" | ||
| Basement | Recreation Room | 18'3" x 17'10" | ||
| Basement | 3pc Bathroom | 8'4" x 6'3" | ||
| Basement | Laundry Room | 19'8" x 12'2" | ||
| Main Level | Living Room | 19'5" x 11'9" | ||
| Main Level | Dining Room | 13'8" x 7'8" | ||
| Main Level | Kitchen | 11'5" x 10'2" | ||
| Main Level | Foyer | 11'11" x 3'0" | ||
| Main Level | 2pc Bathroom | 5'3" x 5'2" |
https://www.realtor.ca/real-estate/27540692/72-monterey-drive-ottawa-leslie-park
































