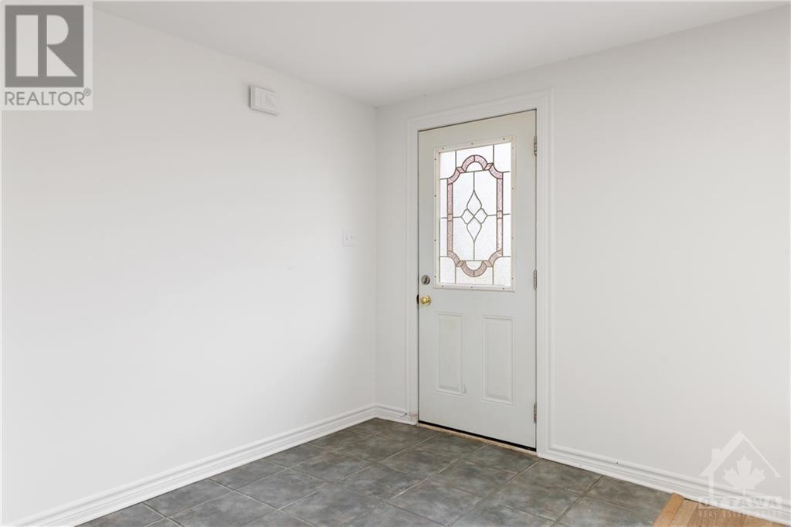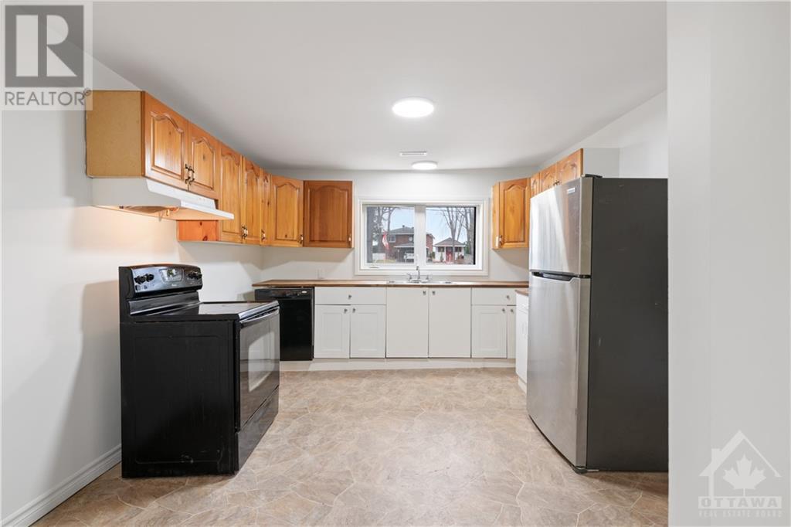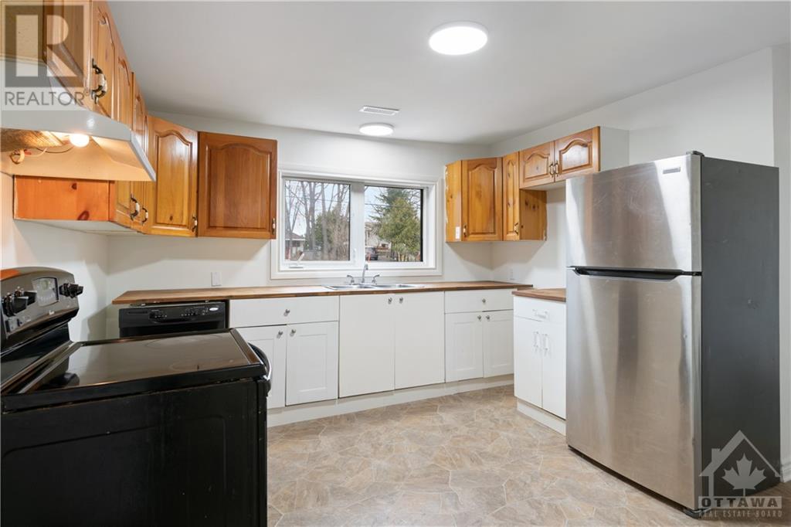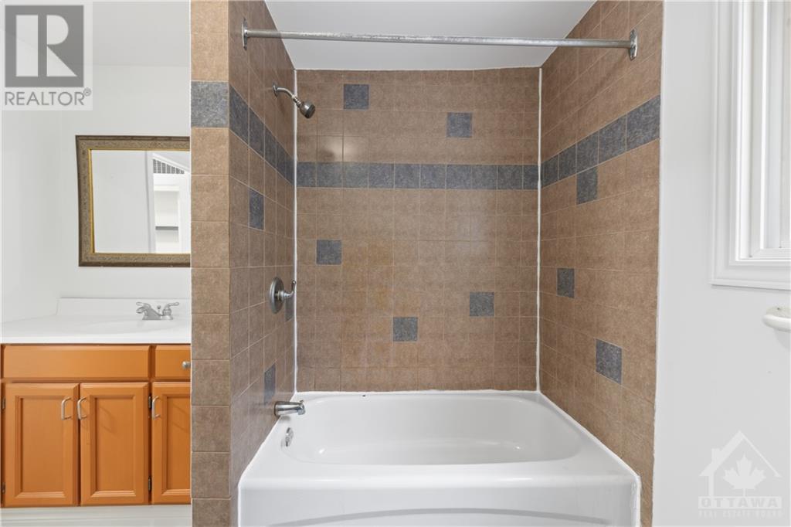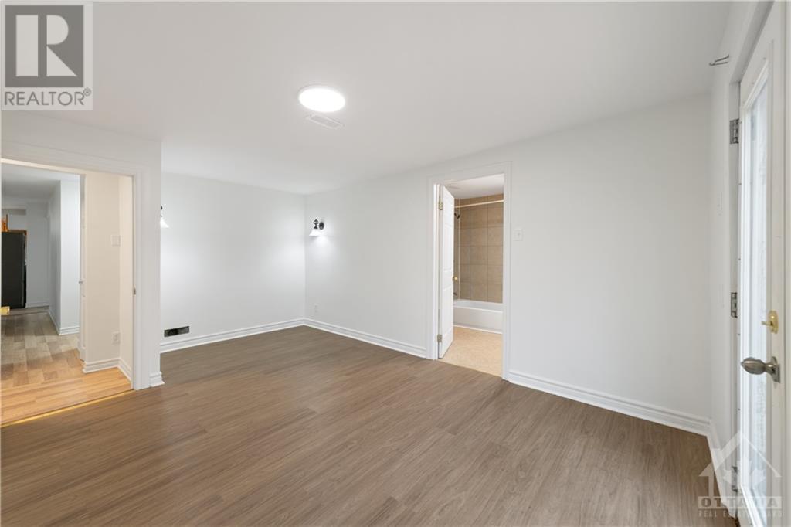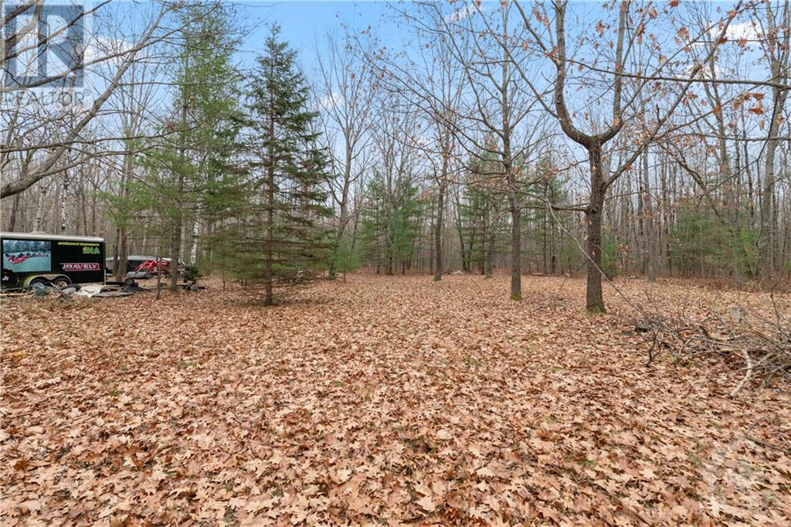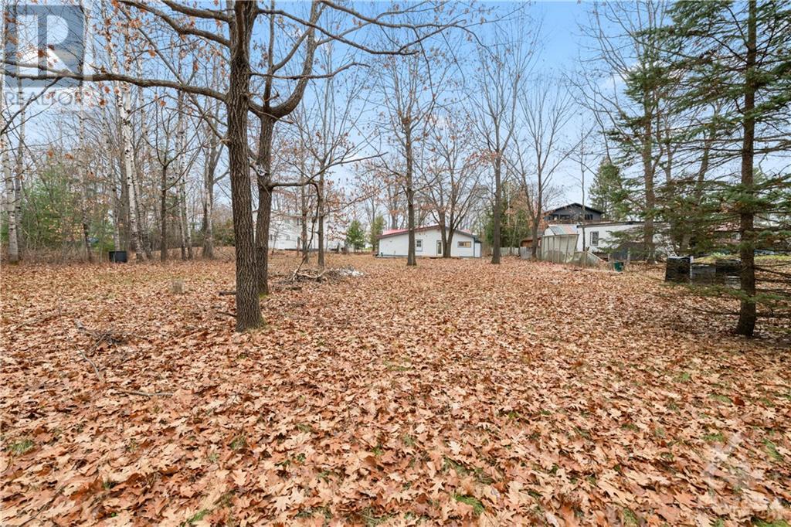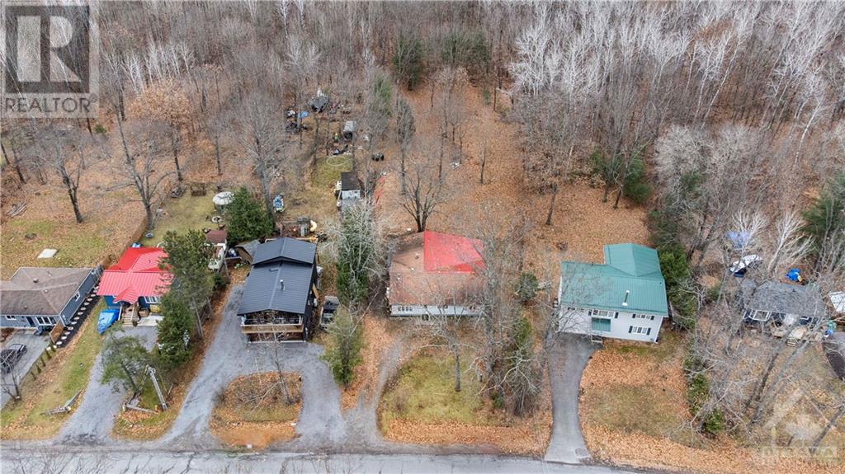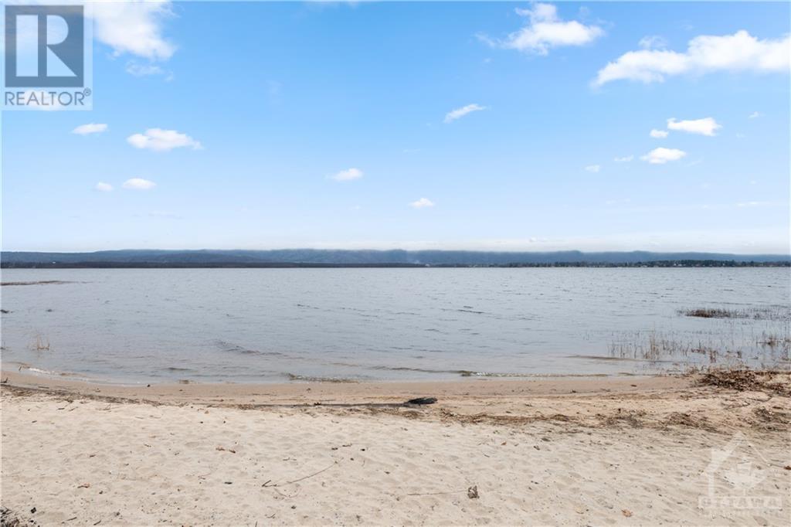721 Bayview Drive Ottawa, Ontario K0A 3M0
$354,900
Affordable living in this Large Bungalow in Constance Bay. 3 bedrooms, 2 full baths (both with laundry hook-ups) plus spacious living areas including living room, dining room, family room and a generous open kitchen. Freshly painted, newer flooring and about 1/3 of the metal roof has been replaced. The lot is an approx .7 acre pie shaped lot that is 116.63 feet across the back with no rear neighbours backing on to Trobolton Forest. Located steps away from one of the nicest sandy beaches on the Ottawa River, this home offers a simplistic and recreational lifestyle. At this price there is lots of room to make improvements to bring this home and location to it's optimal potential. The Seller requires a minimum of 24 hours irrevocable time to respond to offers. (id:37464)
Property Details
| MLS® Number | 1420415 |
| Property Type | Single Family |
| Neigbourhood | Constance Bay/Woodlawn |
| Parking Space Total | 6 |
Building
| Bathroom Total | 2 |
| Bedrooms Above Ground | 3 |
| Bedrooms Total | 3 |
| Appliances | Refrigerator, Dishwasher, Dryer, Hood Fan, Stove, Washer |
| Architectural Style | Bungalow |
| Basement Development | Not Applicable |
| Basement Type | Crawl Space (not Applicable) |
| Construction Style Attachment | Detached |
| Cooling Type | None |
| Exterior Finish | Siding |
| Flooring Type | Laminate, Tile |
| Foundation Type | Block |
| Heating Fuel | Propane |
| Heating Type | Forced Air |
| Stories Total | 1 |
| Type | House |
| Utility Water | Sand Point |
Parking
| Surfaced |
Land
| Acreage | No |
| Sewer | Septic System |
| Size Depth | 326 Ft ,9 In |
| Size Frontage | 65 Ft ,5 In |
| Size Irregular | 0.68 |
| Size Total | 0.68 Ac |
| Size Total Text | 0.68 Ac |
| Zoning Description | Residential |
Rooms
| Level | Type | Length | Width | Dimensions |
|---|---|---|---|---|
| Main Level | Living Room | 17'1" x 18'2" | ||
| Main Level | Dining Room | 9'3" x 15'4" | ||
| Main Level | Kitchen | 12'10" x 12'0" | ||
| Main Level | Family Room | 11'9" x 27'8" | ||
| Main Level | Primary Bedroom | 10'8" x 15'11" | ||
| Main Level | Bedroom | 11'9" x 15'11" | ||
| Main Level | Bedroom | 10'0" x 12'2" | ||
| Main Level | 4pc Ensuite Bath | 7'6" x 10'10" | ||
| Main Level | 4pc Bathroom | 9'1" x 9'2" | ||
| Main Level | Laundry Room | 7'6" x 4'8" | ||
| Main Level | Laundry Room | 9'1" x 9'2" | ||
| Main Level | Other | 7'11" x 5'10" |
https://www.realtor.ca/real-estate/27674573/721-bayview-drive-ottawa-constance-baywoodlawn




