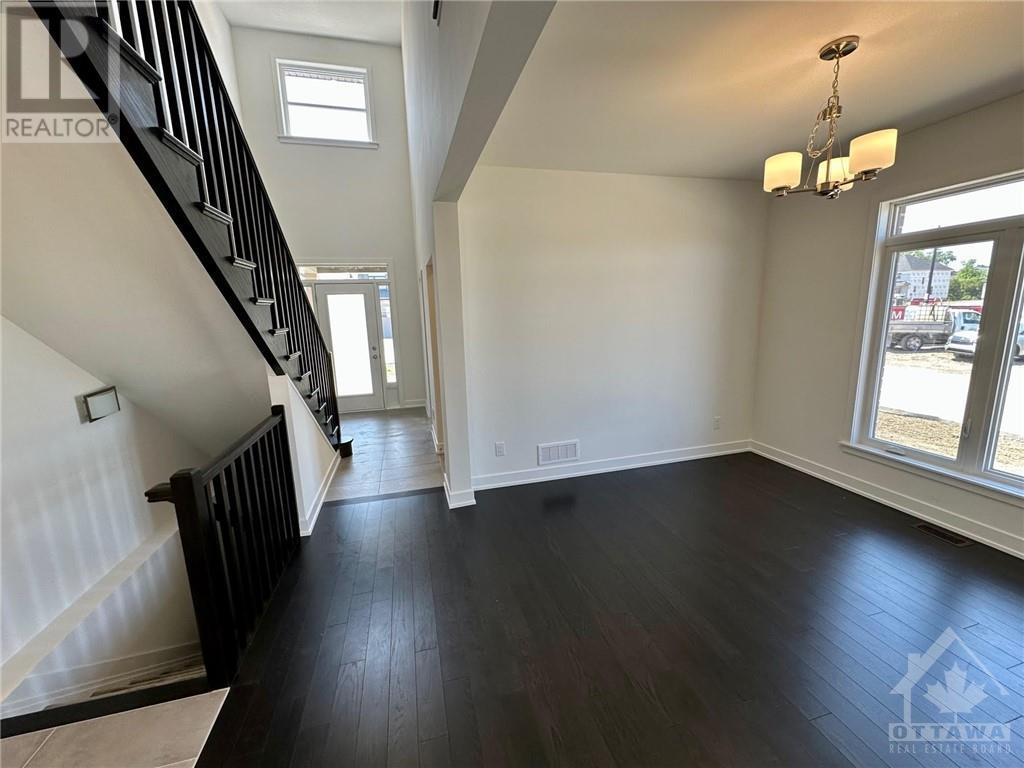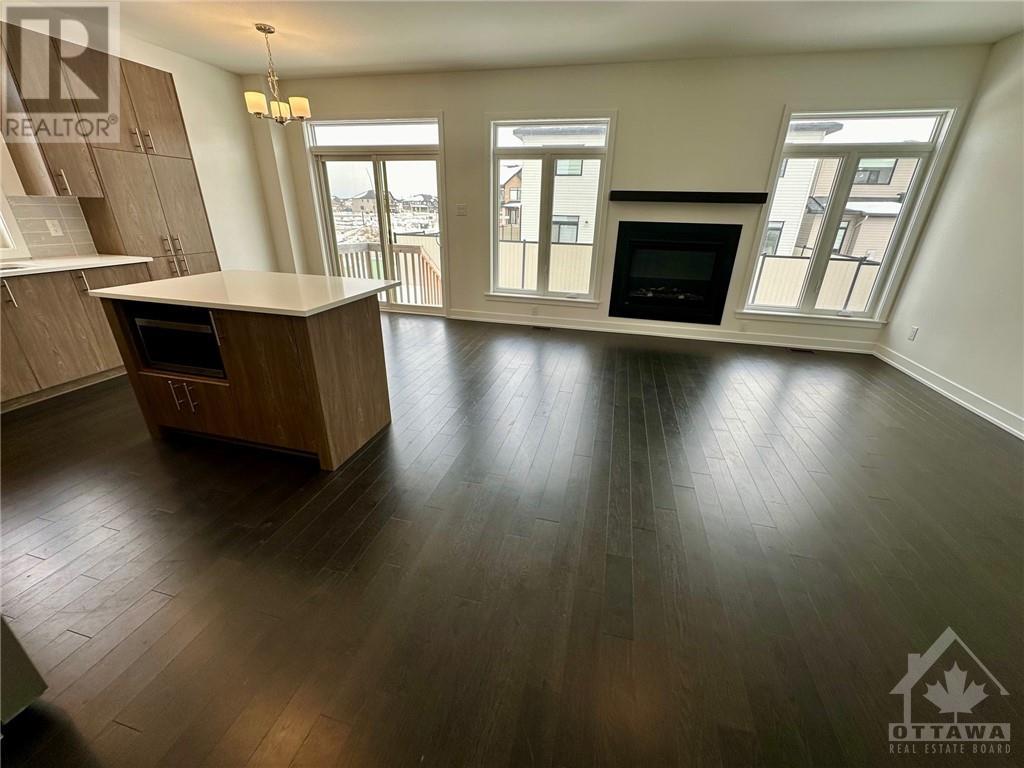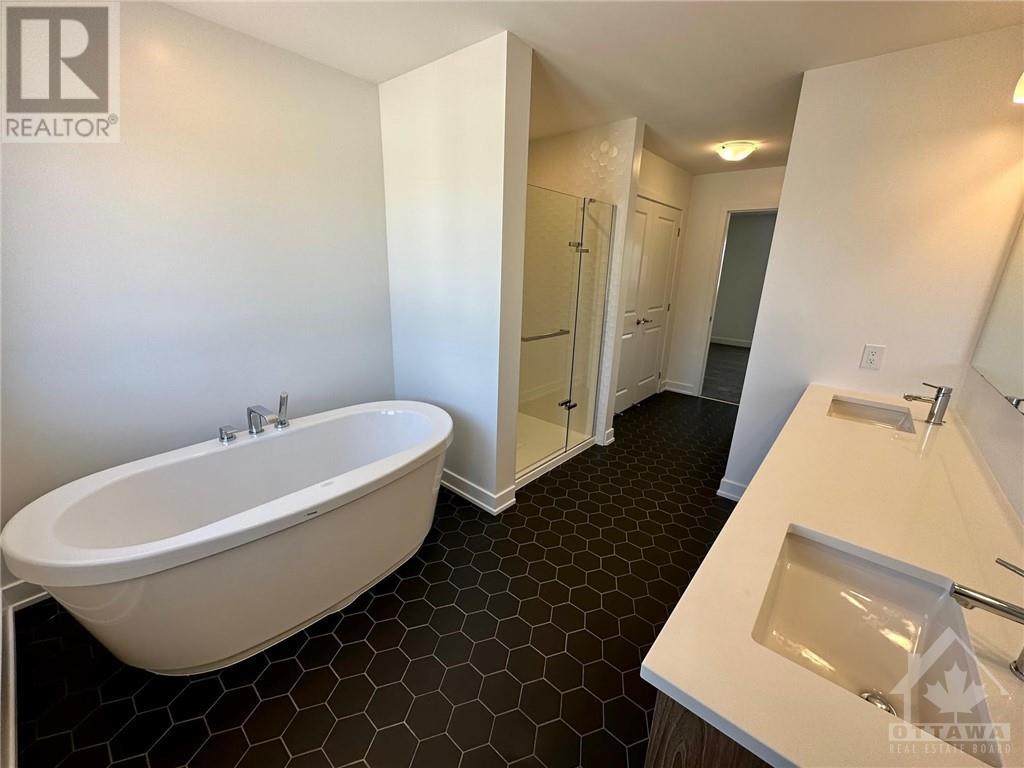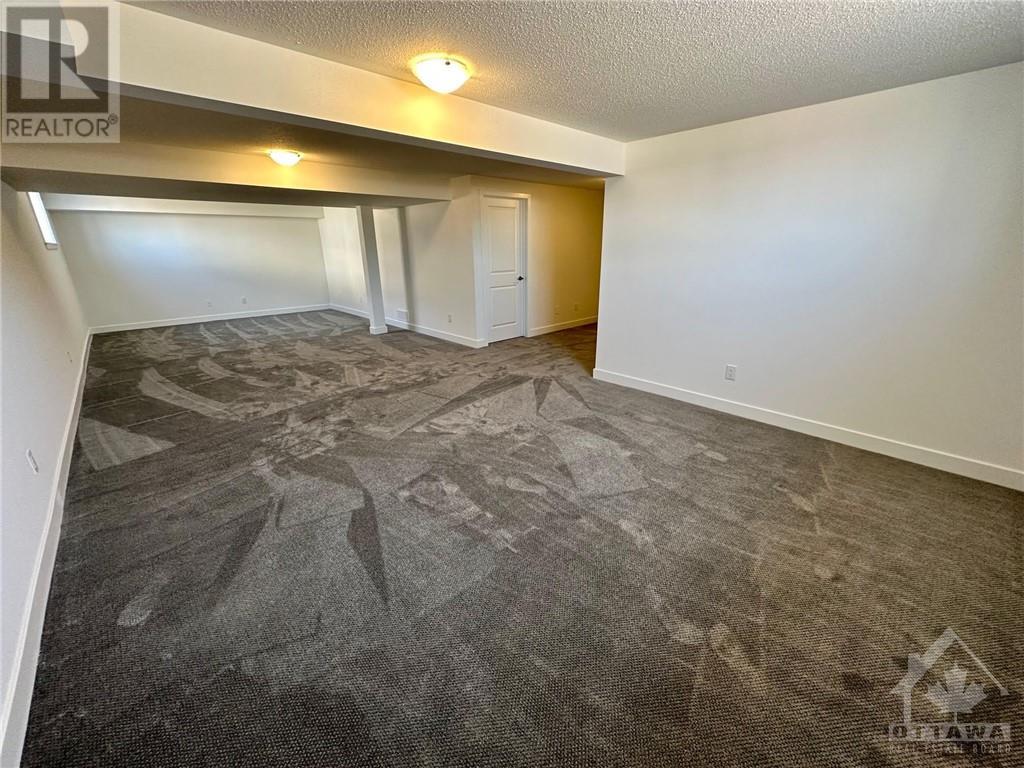724 Odyssey Way Leitrim (2501 - Leitrim), Ontario K1T 0V9
$1,131,900
Flooring: Hardwood, Flooring: Ceramic, Flooring: Carpet Wall To Wall, Welcome to your new Trendy 3545 SF (includes 735 SF finished basement) 5 Bedroom Single Family Home on large corner lot in Findlay Creek featuring an open concept design with amazing ground floor nanny suite, upgraded wide plank hardwood floors, oversized upgraded ceramic tile, upgraded quartz counter tops, upgraded kitchen cabinets, central air conditioning, oversized master bedroom with 5 piece luxury spas ensuite, 2nd level landry, good sized bedrooms, large finished basement great room. Buy directly from the builder and you get full warranty coverage. Home comes fully upgraded with designer colours. Quick closing available. Don't Miss Out! (id:37464)
Property Details
| MLS® Number | X9523363 |
| Property Type | Single Family |
| Neigbourhood | Findlay Creek |
| Community Name | 2501 - Leitrim |
| Amenities Near By | Public Transit |
| Features | In-law Suite |
| Parking Space Total | 6 |
Building
| Bathroom Total | 4 |
| Bedrooms Above Ground | 5 |
| Bedrooms Total | 5 |
| Amenities | Fireplace(s) |
| Appliances | Dishwasher, Dryer, Hood Fan, Refrigerator, Stove, Washer |
| Basement Development | Partially Finished |
| Basement Type | Full (partially Finished) |
| Construction Style Attachment | Detached |
| Cooling Type | Central Air Conditioning |
| Exterior Finish | Brick |
| Fireplace Present | Yes |
| Fireplace Total | 1 |
| Foundation Type | Concrete |
| Heating Fuel | Natural Gas |
| Heating Type | Forced Air |
| Stories Total | 2 |
| Type | House |
| Utility Water | Municipal Water |
Parking
| Attached Garage |
Land
| Acreage | No |
| Land Amenities | Public Transit |
| Sewer | Sanitary Sewer |
| Size Depth | 98 Ft ,3 In |
| Size Frontage | 51 Ft ,2 In |
| Size Irregular | 51.19 X 98.31 Ft ; 0 |
| Size Total Text | 51.19 X 98.31 Ft ; 0 |
| Zoning Description | Residential |
Rooms
| Level | Type | Length | Width | Dimensions |
|---|---|---|---|---|
| Second Level | Bathroom | 3.04 m | 3.42 m | 3.04 m x 3.42 m |
| Second Level | Other | 1.67 m | 1.82 m | 1.67 m x 1.82 m |
| Second Level | Bathroom | Measurements not available | ||
| Second Level | Laundry Room | Measurements not available | ||
| Second Level | Bedroom | 3.35 m | 3.12 m | 3.35 m x 3.12 m |
| Second Level | Primary Bedroom | 5.66 m | 4.85 m | 5.66 m x 4.85 m |
| Second Level | Bedroom | 4.24 m | 3.09 m | 4.24 m x 3.09 m |
| Second Level | Bedroom | 4.39 m | 3.35 m | 4.39 m x 3.35 m |
| Lower Level | Great Room | 10.82 m | 4.21 m | 10.82 m x 4.21 m |
| Main Level | Bedroom | 4.57 m | 3.73 m | 4.57 m x 3.73 m |
| Main Level | Bathroom | Measurements not available | ||
| Main Level | Other | Measurements not available | ||
| Main Level | Living Room | 5.56 m | 4.29 m | 5.56 m x 4.29 m |
| Main Level | Dining Room | 3.65 m | 3.09 m | 3.65 m x 3.09 m |
| Main Level | Kitchen | 5.48 m | 3.09 m | 5.48 m x 3.09 m |
| Main Level | Den | 3.35 m | 3.09 m | 3.35 m x 3.09 m |
| Main Level | Bathroom | Measurements not available | ||
| Main Level | Foyer | 1.52 m | 3.04 m | 1.52 m x 3.04 m |
https://www.realtor.ca/real-estate/27540682/724-odyssey-way-leitrim-2501-leitrim-2501-leitrim


































