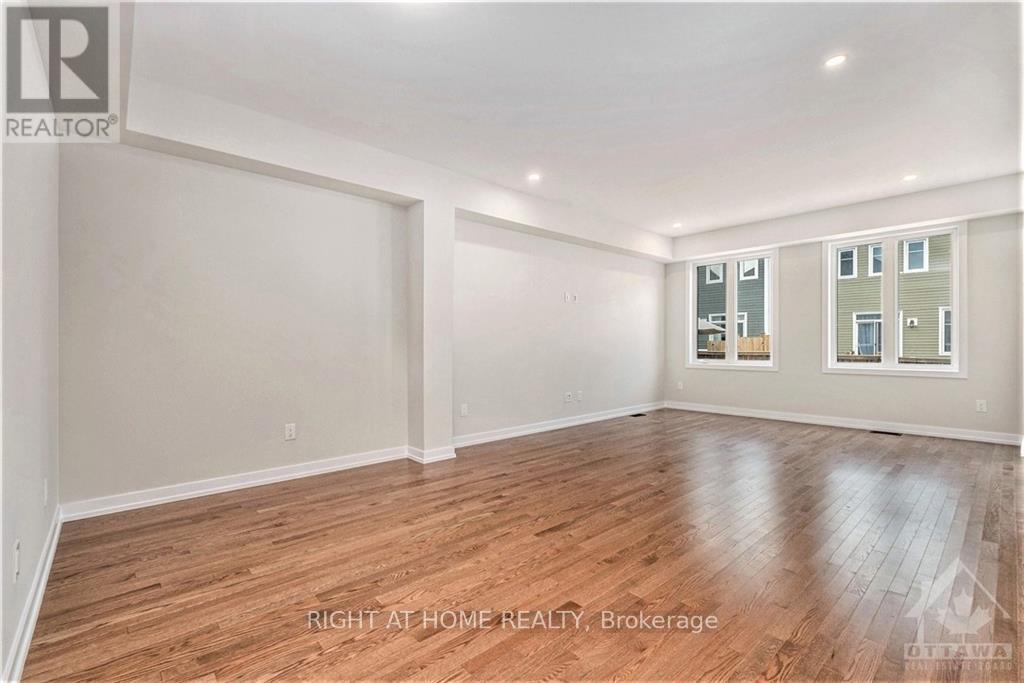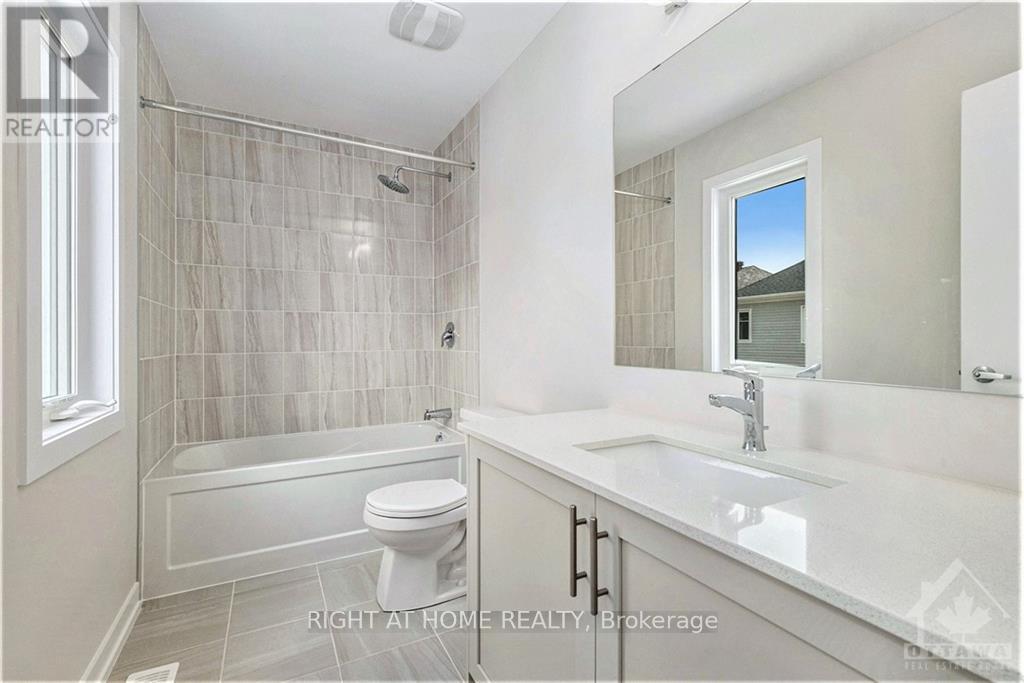73 Hackamore Crescent Ottawa, Ontario K0A 2Z0
$769,000
Flooring: Tile, Flooring: Carpet Over Hardwood, Welcome to 73 Hackamore! the beautiful brand-new detached home in the heart of Richmond! Conveniently located within walking distance to Meynell Park and pond, it's perfect for walking, talking, and jogging with your family and friends. The entrance is wide and bright, welcoming you with upgraded railings that flow seamlessly into the open-concept living, dining, kitchen, and eating areas. Upstairs, you will find four spacious and bright bedrooms and two full bathrooms. The fully finished lower level boasts a gigantic living area, a full washroom and ample storage space. The property is available for immediate occupancy. Tank less water heater, water softener etc. This home is a MUST see. Book your showing Today!! (id:37464)
Property Details
| MLS® Number | X9518123 |
| Property Type | Single Family |
| Community Name | 8209 - Goulbourn Twp From Franktown Rd/South To Rideau |
| Parking Space Total | 2 |
Building
| Bathroom Total | 4 |
| Bedrooms Above Ground | 4 |
| Bedrooms Total | 4 |
| Appliances | Hood Fan |
| Basement Development | Finished |
| Basement Type | Full (finished) |
| Construction Style Attachment | Detached |
| Exterior Finish | Brick, Vinyl Siding |
| Foundation Type | Concrete |
| Heating Fuel | Natural Gas |
| Heating Type | Forced Air |
| Stories Total | 2 |
| Type | House |
| Utility Water | Municipal Water |
Parking
| Attached Garage |
Land
| Acreage | No |
| Sewer | Sanitary Sewer |
| Size Depth | 89 Ft |
| Size Frontage | 30 Ft |
| Size Irregular | 30 X 89 Ft ; 0 |
| Size Total Text | 30 X 89 Ft ; 0 |
| Zoning Description | Residential |
Rooms
| Level | Type | Length | Width | Dimensions |
|---|---|---|---|---|
| Second Level | Primary Bedroom | 4.03 m | 3.63 m | 4.03 m x 3.63 m |
| Second Level | Bedroom | 3.7 m | 3.96 m | 3.7 m x 3.96 m |
| Second Level | Bedroom | 3.63 m | 3.96 m | 3.63 m x 3.96 m |
| Second Level | Bedroom | 3.09 m | 2.92 m | 3.09 m x 2.92 m |
| Basement | Recreational, Games Room | 4.26 m | 6.19 m | 4.26 m x 6.19 m |
| Main Level | Dining Room | 2.51 m | 3.22 m | 2.51 m x 3.22 m |
| Main Level | Living Room | 6.78 m | 4.26 m | 6.78 m x 4.26 m |


































