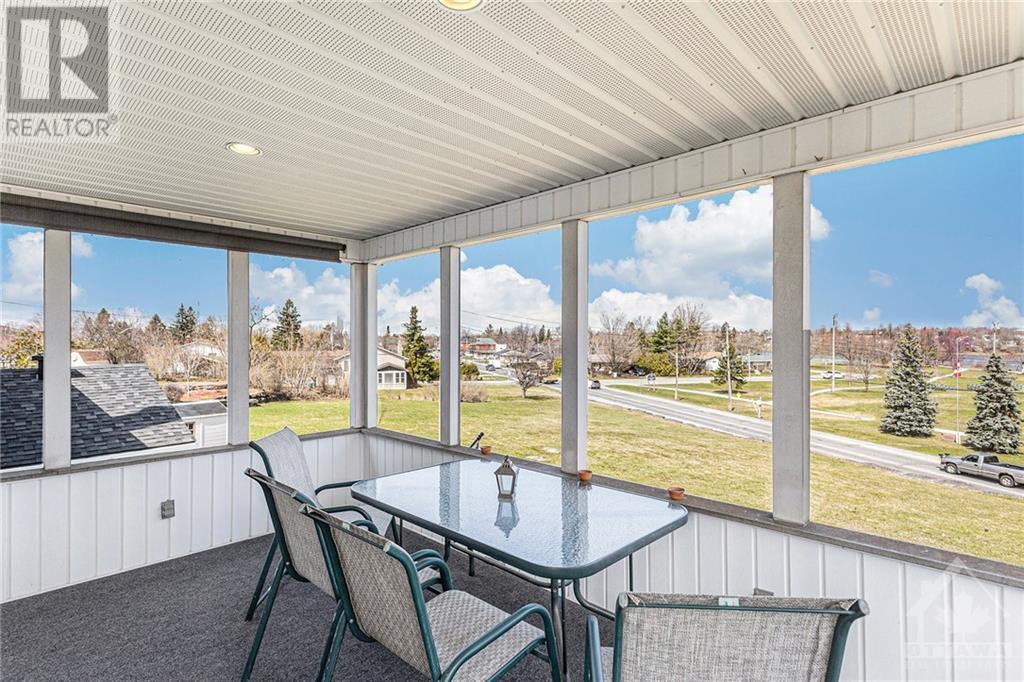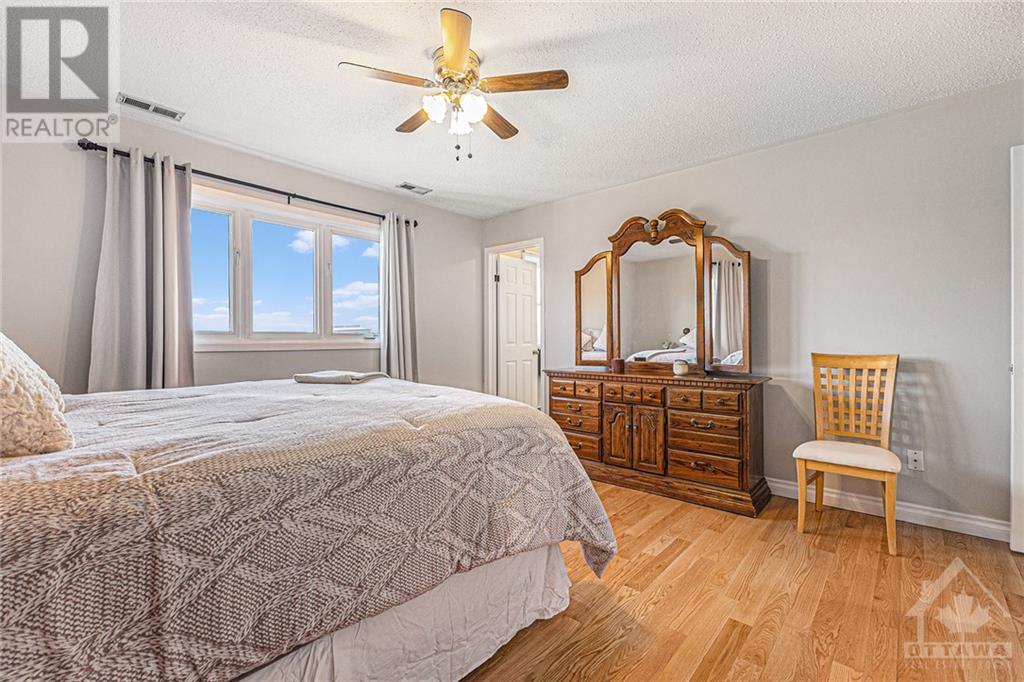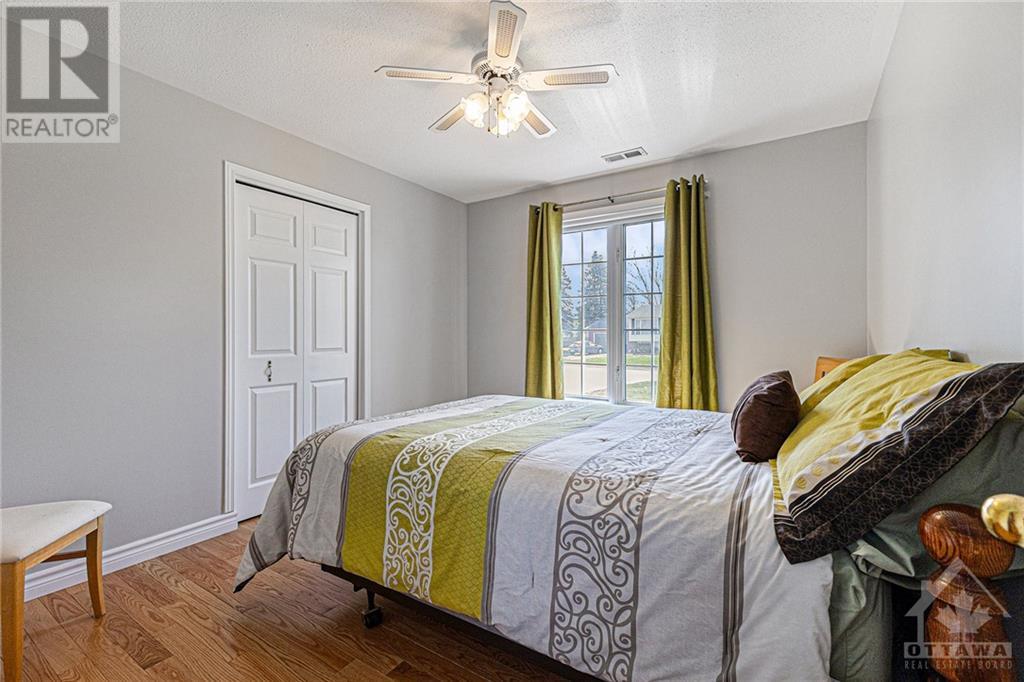74 Colonel By Crescent Smiths Falls, Ontario K7A 5B6
$899,900
Enjoy a spectacular view of the Rideau River from this rare opportunity. A massive home, built for the whole family, sits on a choice walkout lot on the prestigious Colonel By Crescent. Well-developed area of town with easy access to schools, parks, shopping & amenities. Boasting over 4000 sq ft of space, you’re greeted by a wide foyer, a comfortable living rm, a formal dining rm, kitchen with breakfast bar & eating nook. There is an upper sunroom, a main flr. Laundry & a mud rm to the double car garage. Down the hall you’ll find a 4 pc. Bath rm, a spacious master with ample closet space & 3 pc. ensuite, plus two more good sized bed rms. The lower level offers more expansive space beginning with a walk-out family room with gas stove, a games area with a welcoming wet bar, a 4th bed rm, a 3 pc. Bath rm, a huge recreation rm (or split into an exercise rm & home office) plus a large storage rm & utilities rm. Radiant Hot water heat + heat pump air conditioning. Large lot & parking for 6. (id:37464)
Property Details
| MLS® Number | 1410711 |
| Property Type | Single Family |
| Neigbourhood | Smiths Falls |
| Amenities Near By | Golf Nearby, Recreation Nearby, Shopping, Water Nearby |
| Community Features | Family Oriented |
| Features | Automatic Garage Door Opener |
| Parking Space Total | 6 |
| Storage Type | Storage Shed |
| Structure | Patio(s) |
| View Type | River View |
Building
| Bathroom Total | 3 |
| Bedrooms Above Ground | 3 |
| Bedrooms Below Ground | 1 |
| Bedrooms Total | 4 |
| Appliances | Refrigerator, Dishwasher, Dryer, Hood Fan, Stove, Washer |
| Architectural Style | Bungalow |
| Basement Development | Finished |
| Basement Type | Full (finished) |
| Constructed Date | 1983 |
| Construction Style Attachment | Detached |
| Cooling Type | Heat Pump |
| Exterior Finish | Brick, Siding |
| Flooring Type | Wall-to-wall Carpet, Hardwood, Laminate |
| Foundation Type | Block |
| Heating Fuel | Natural Gas |
| Heating Type | Heat Pump, Hot Water Radiator Heat |
| Stories Total | 1 |
| Type | House |
| Utility Water | Municipal Water |
Parking
| Attached Garage |
Land
| Acreage | No |
| Land Amenities | Golf Nearby, Recreation Nearby, Shopping, Water Nearby |
| Landscape Features | Landscaped |
| Sewer | Municipal Sewage System |
| Size Depth | 262 Ft ,8 In |
| Size Frontage | 59 Ft ,4 In |
| Size Irregular | 59.36 Ft X 262.67 Ft (irregular Lot) |
| Size Total Text | 59.36 Ft X 262.67 Ft (irregular Lot) |
| Zoning Description | Residential |
Rooms
| Level | Type | Length | Width | Dimensions |
|---|---|---|---|---|
| Lower Level | Family Room | 20'6" x 20'6" | ||
| Lower Level | Games Room | 15'0" x 12'6" | ||
| Lower Level | Great Room | 40'0" x 19'11" | ||
| Lower Level | Bedroom | 11'4" x 10'4" | ||
| Lower Level | 3pc Bathroom | 8'8" x 5'8" | ||
| Lower Level | Utility Room | 21'0" x 9'6" | ||
| Lower Level | Storage | 21'0" x 12'9" | ||
| Main Level | Foyer | 8'0" x 7'0" | ||
| Main Level | Living Room | 14'7" x 11'10" | ||
| Main Level | Kitchen | 10'6" x 9'0" | ||
| Main Level | Eating Area | 10'1" x 9'9" | ||
| Main Level | Dining Room | 14'11" x 10'0" | ||
| Main Level | Sunroom | 15'0" x 9'11" | ||
| Main Level | Primary Bedroom | 15'0" x 13'11" | ||
| Main Level | 3pc Ensuite Bath | 6'11" x 6'6" | ||
| Main Level | Bedroom | 12'7" x 10'1" | ||
| Main Level | Bedroom | 11'6" x 10'3" | ||
| Main Level | 4pc Bathroom | 8'8" x 6'11" | ||
| Main Level | Laundry Room | 9'8" x 6'7" |
https://www.realtor.ca/real-estate/27378853/74-colonel-by-crescent-smiths-falls-smiths-falls


































