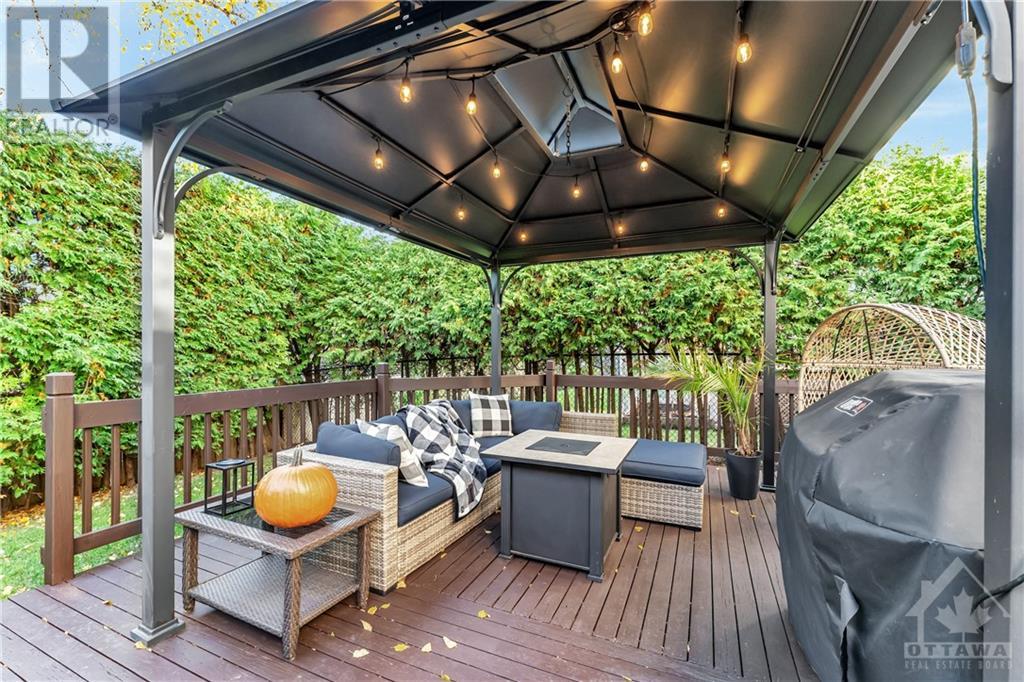75 Saddlehorn Crescent Kanata (9004 - Kanata - Bridlewood), Ontario K2M 2B1
$999,900
Flooring: Tile, Prepare to fall in love with this cleverly designed & completely renovated 4 bed home in Bridlewood. \r\nLuxurious tile, wide-plank hardwood & zen-like colours & finishes throughout - this home really fosters a serene setting.The gorgeous kitchen is flooded with natural light, offering top-of-the-line SS appliances, luxurious granite countertops, gorgeous cabinetry & oversized island with seating.The dining room is equipped with a coffee bar & doubles as a butler’s pantry with a convenient sink, a bar fridge, as well as extra counter space & cabinetry. This one-of-a-kind main level floor plan provides a bonus room that could be used as a bedroom or den. The main level full bathroom also boasts a walk-in shower! The 2nd level also won’t disappoint with 4 large beds; the principal bed offering a lavish ensuite with a luxurious glass shower & stylish soaker tub.The lower level provides additional space for the growing family, a rough-in & laundry. PRIVATE BACKYARD! THIS IS A MUST SEE!, Flooring: Hardwood, Flooring: Carpet Wall To Wall (id:37464)
Property Details
| MLS® Number | X9523276 |
| Property Type | Single Family |
| Neigbourhood | Bridlewood |
| Community Name | 9004 - Kanata - Bridlewood |
| Amenities Near By | Public Transit, Park |
| Parking Space Total | 6 |
| Structure | Deck |
Building
| Bathroom Total | 3 |
| Bedrooms Above Ground | 4 |
| Bedrooms Total | 4 |
| Amenities | Fireplace(s) |
| Appliances | Dishwasher, Dryer, Refrigerator, Stove, Washer |
| Basement Development | Finished |
| Basement Type | Full (finished) |
| Construction Style Attachment | Detached |
| Cooling Type | Central Air Conditioning |
| Exterior Finish | Brick |
| Fireplace Present | Yes |
| Fireplace Total | 1 |
| Foundation Type | Concrete |
| Heating Fuel | Natural Gas |
| Heating Type | Forced Air |
| Stories Total | 2 |
| Type | House |
| Utility Water | Municipal Water |
Parking
| Attached Garage | |
| Inside Entry |
Land
| Acreage | No |
| Fence Type | Fenced Yard |
| Land Amenities | Public Transit, Park |
| Sewer | Sanitary Sewer |
| Size Depth | 111 Ft ,4 In |
| Size Frontage | 39 Ft ,11 In |
| Size Irregular | 39.98 X 111.4 Ft ; 0 |
| Size Total Text | 39.98 X 111.4 Ft ; 0 |
| Zoning Description | Res |
Rooms
| Level | Type | Length | Width | Dimensions |
|---|---|---|---|---|
| Second Level | Bedroom | 3.45 m | 3.96 m | 3.45 m x 3.96 m |
| Second Level | Bedroom | 3.14 m | 3.96 m | 3.14 m x 3.96 m |
| Second Level | Bedroom | 3.25 m | 3.68 m | 3.25 m x 3.68 m |
| Second Level | Bathroom | 2.31 m | 3.25 m | 2.31 m x 3.25 m |
| Second Level | Primary Bedroom | 3.65 m | 5.23 m | 3.65 m x 5.23 m |
| Second Level | Other | 1.75 m | 1.77 m | 1.75 m x 1.77 m |
| Second Level | Bathroom | 3.4 m | 3.86 m | 3.4 m x 3.86 m |
| Basement | Family Room | 5.18 m | 8.76 m | 5.18 m x 8.76 m |
| Basement | Exercise Room | 4.26 m | 4.44 m | 4.26 m x 4.44 m |
| Basement | Laundry Room | Measurements not available | ||
| Main Level | Office | 3.35 m | 4.87 m | 3.35 m x 4.87 m |
| Main Level | Foyer | 2.15 m | 3.14 m | 2.15 m x 3.14 m |
| Main Level | Kitchen | 4.47 m | 4.69 m | 4.47 m x 4.69 m |
| Main Level | Dining Room | 3.42 m | 3.98 m | 3.42 m x 3.98 m |
| Main Level | Living Room | 4.41 m | 5.2 m | 4.41 m x 5.2 m |
| Main Level | Bathroom | 1.54 m | 3.35 m | 1.54 m x 3.35 m |
| Main Level | Mud Room | 1.85 m | 2.33 m | 1.85 m x 2.33 m |


































