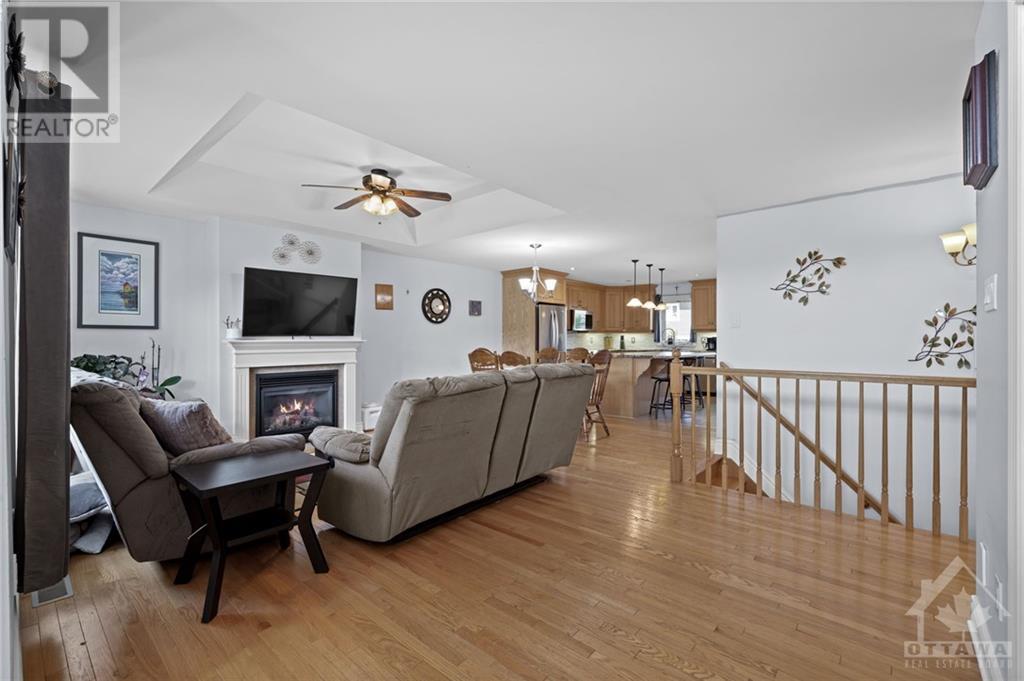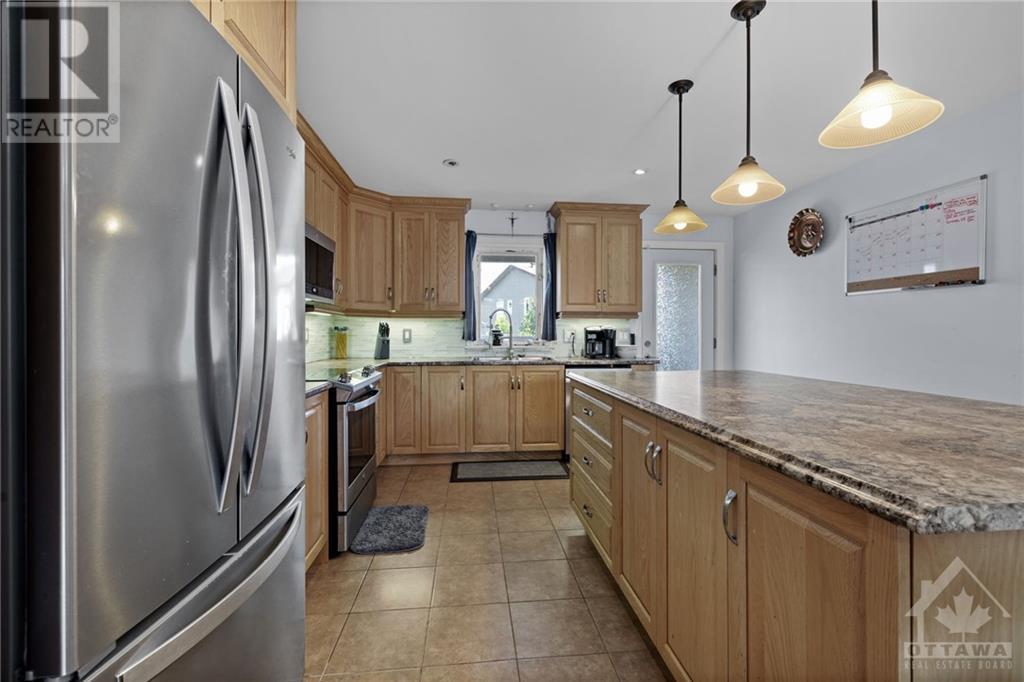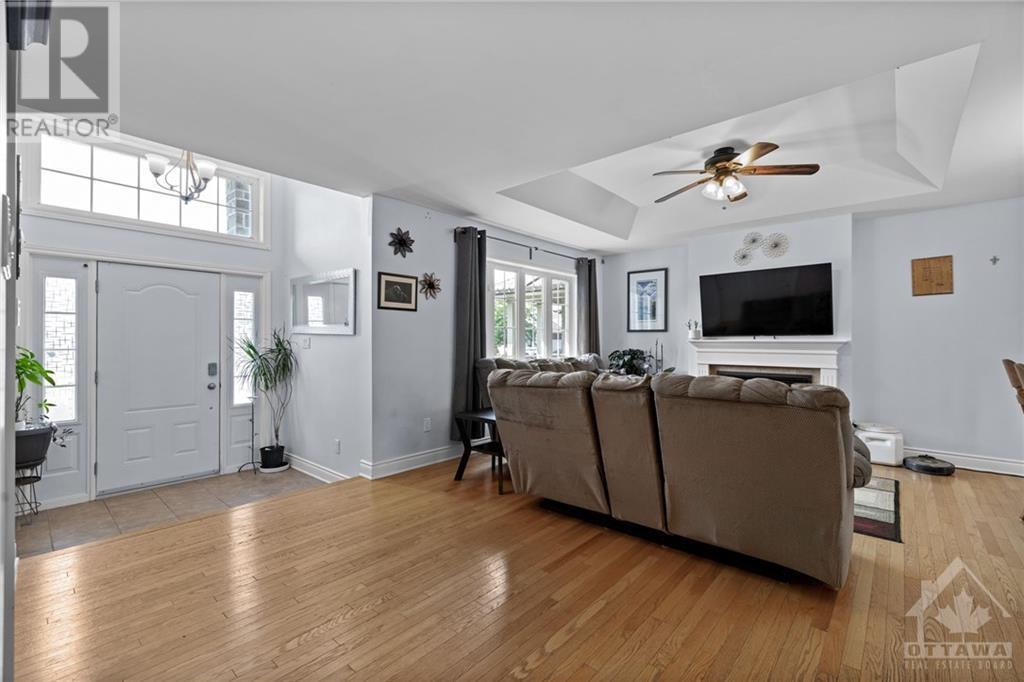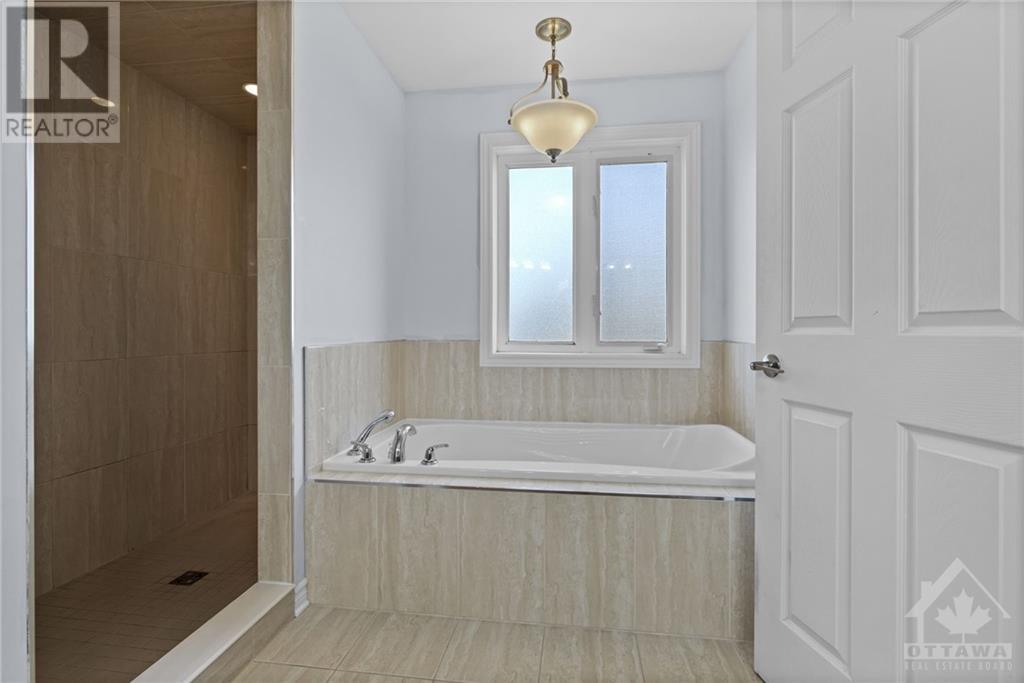75 Settlement Lane Russell (601 - Village Of Russell), Ontario K4R 0A4
$749,000
Flooring: Tile, Flooring: Hardwood, Welcome to this charming 5-bedroom, 2-bathroom bungalow nestled in the heart of Russell, Ontario. This inviting home boasts a spacious, open-concept kitchen and living room, perfect for entertaining and family gatherings. The kitchen features modern stainless steel appliances and a generous island, making meal preparation a delight. With ample space for everyone, this home offers a comfortable and functional layout. Conveniently located near a variety\r\nof amenities and several excellent schools, you'll enjoy the ease of access to all that Russell has to offer. Don’t miss the opportunity to make this lovely bungalow your new home!, Flooring: Carpet Wall To Wall (id:37464)
Property Details
| MLS® Number | X9520022 |
| Property Type | Single Family |
| Neigbourhood | Russell |
| Community Name | 601 - Village of Russell |
| Amenities Near By | Public Transit, Park |
| Parking Space Total | 3 |
Building
| Bathroom Total | 2 |
| Bedrooms Above Ground | 3 |
| Bedrooms Below Ground | 2 |
| Bedrooms Total | 5 |
| Amenities | Fireplace(s) |
| Appliances | Dishwasher, Dryer, Hood Fan, Refrigerator, Stove, Washer |
| Architectural Style | Bungalow |
| Basement Development | Finished |
| Basement Type | Full (finished) |
| Construction Style Attachment | Detached |
| Cooling Type | Central Air Conditioning |
| Exterior Finish | Stone |
| Fireplace Present | Yes |
| Fireplace Total | 1 |
| Foundation Type | Concrete |
| Heating Fuel | Natural Gas |
| Heating Type | Forced Air |
| Stories Total | 1 |
| Type | House |
| Utility Water | Municipal Water |
Parking
| Attached Garage |
Land
| Acreage | No |
| Fence Type | Fenced Yard |
| Land Amenities | Public Transit, Park |
| Sewer | Sanitary Sewer |
| Size Depth | 109 Ft ,10 In |
| Size Frontage | 50 Ft |
| Size Irregular | 50 X 109.91 Ft ; 0 |
| Size Total Text | 50 X 109.91 Ft ; 0 |
| Zoning Description | Rv1-h |
Rooms
| Level | Type | Length | Width | Dimensions |
|---|---|---|---|---|
| Basement | Bedroom | 4.21 m | 3.6 m | 4.21 m x 3.6 m |
| Basement | Bedroom | 3.91 m | 2.64 m | 3.91 m x 2.64 m |
| Basement | Recreational, Games Room | 7.67 m | 5.81 m | 7.67 m x 5.81 m |
| Basement | Other | 6.73 m | 5.43 m | 6.73 m x 5.43 m |
| Main Level | Bathroom | 2.74 m | 1.75 m | 2.74 m x 1.75 m |
| Main Level | Primary Bedroom | 4.08 m | 5.08 m | 4.08 m x 5.08 m |
| Main Level | Bedroom | 2.92 m | 3.32 m | 2.92 m x 3.32 m |
| Main Level | Bedroom | 2.92 m | 3.3 m | 2.92 m x 3.3 m |
| Main Level | Laundry Room | 1.57 m | 2.26 m | 1.57 m x 2.26 m |
| Main Level | Kitchen | 4.06 m | 3.88 m | 4.06 m x 3.88 m |
| Main Level | Dining Room | 4.06 m | 2.33 m | 4.06 m x 2.33 m |
| Main Level | Living Room | 5.76 m | 3.68 m | 5.76 m x 3.68 m |
| Main Level | Bathroom | 2.71 m | 3.55 m | 2.71 m x 3.55 m |
| Main Level | Other | 2.74 m | 1.42 m | 2.74 m x 1.42 m |


































