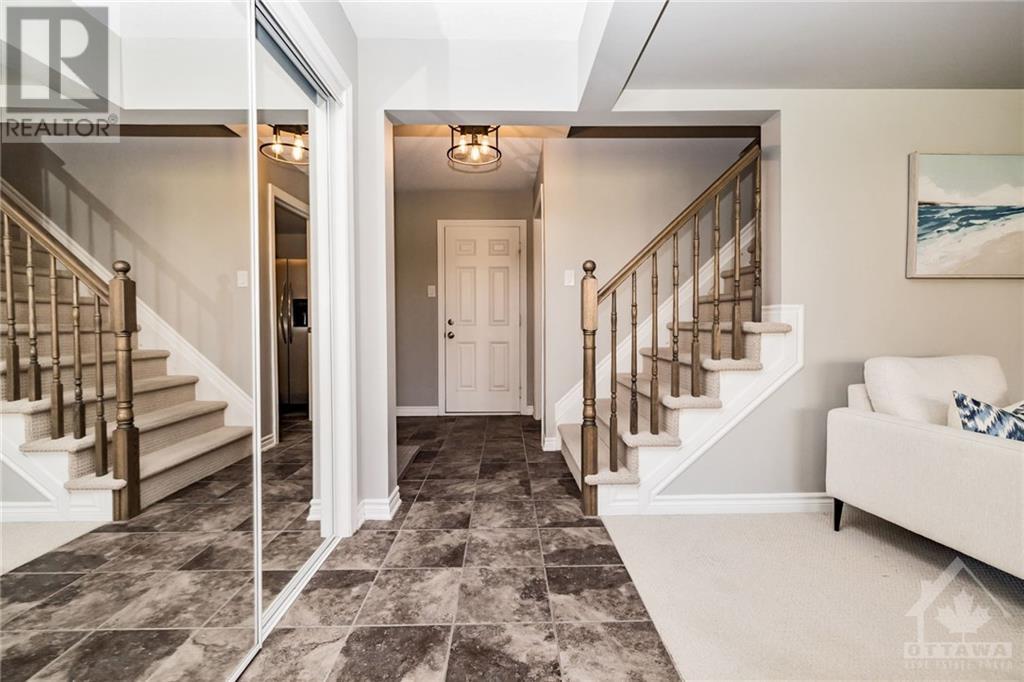750 Maloja Way Unit#b Ottawa, Ontario K2S 0N7
$609,900
Stunning Home Located in Stittsville Offers Beautiful Mature Tree Views Fronting on a Park. This Home Features 3 Bedrms, 3 Baths & has been Meticulously Maintained by Original Owner. TONS OF NATURAL LIGHT Throughout this Home! Enter into the Spacious Front Foyer w/Ceramic Tile & Generous Size Family Rm/Office Space. Great Size Laundry Rm & Back Dr that Leads to the Double Garage. 2nd Level Offers Hardwd Flrs & a Spacious Kitchen w/an Oversized Island w/Breakfast Bar. Quartz Counters, Subway Tile Backsplash & SS Appliances. Patio Dr Leads to your Oversized Deck which is a great Space to Relax & Unwind w/Beautiful SUNSET VIEWS. Open Concept Living & Dining Rm Offers a Cozy Space w/Lg Windows Overlooking the Park. 2 PC Bath Completes this Flr. 3rd Flr Offers Berber Carpets, Oversized Linen Closet & 3 Bedrms. Primary Bedrm is Generous in Size w/WIC & 3 PC Ensuite w/Quartz Counter & Tiles. 4 PC Main Bath Updated(2023) w/Tile Wall & Quartz Counter. Steps to Parks, Schools & All Amenities. (id:37464)
Open House
This property has open houses!
2:00 pm
Ends at:4:00 pm
Property Details
| MLS® Number | 1416709 |
| Property Type | Single Family |
| Neigbourhood | Stittsville North |
| Amenities Near By | Public Transit, Recreation Nearby, Shopping |
| Community Features | Family Oriented, School Bus |
| Features | Automatic Garage Door Opener |
| Parking Space Total | 2 |
| Structure | Deck, Porch |
Building
| Bathroom Total | 3 |
| Bedrooms Above Ground | 3 |
| Bedrooms Total | 3 |
| Appliances | Refrigerator, Dryer, Microwave Range Hood Combo, Stove, Washer, Blinds |
| Basement Development | Not Applicable |
| Basement Type | None (not Applicable) |
| Constructed Date | 2014 |
| Cooling Type | Central Air Conditioning |
| Exterior Finish | Brick, Siding |
| Fixture | Drapes/window Coverings |
| Flooring Type | Wall-to-wall Carpet, Hardwood, Tile |
| Foundation Type | Poured Concrete |
| Half Bath Total | 1 |
| Heating Fuel | Natural Gas |
| Heating Type | Forced Air |
| Stories Total | 3 |
| Type | Row / Townhouse |
| Utility Water | Municipal Water |
Parking
| Attached Garage |
Land
| Acreage | No |
| Land Amenities | Public Transit, Recreation Nearby, Shopping |
| Landscape Features | Landscaped |
| Sewer | Municipal Sewage System |
| Size Depth | 60 Ft ,8 In |
| Size Frontage | 19 Ft ,10 In |
| Size Irregular | 19.85 Ft X 60.7 Ft |
| Size Total Text | 19.85 Ft X 60.7 Ft |
| Zoning Description | Residential |
Rooms
| Level | Type | Length | Width | Dimensions |
|---|---|---|---|---|
| Second Level | Kitchen | 19'0" x 12'9" | ||
| Second Level | Living Room/dining Room | 19'0" x 14'4" | ||
| Second Level | Partial Bathroom | 4'10" x 4'7" | ||
| Third Level | Primary Bedroom | 14'6" x 12'6" | ||
| Third Level | 3pc Ensuite Bath | 8'7" x 6'1" | ||
| Third Level | Other | 6'2" x 6'0" | ||
| Third Level | Bedroom | 9'6" x 9'6" | ||
| Third Level | Bedroom | 9'6" x 9'2" | ||
| Third Level | 4pc Bathroom | 7'11" x 4'10" | ||
| Main Level | Porch | 20'1" x 4'8" | ||
| Main Level | Foyer | 13'4" x 6'3" | ||
| Main Level | Family Room | 14'0" x 12'6" | ||
| Main Level | Laundry Room | 8'8" x 7'7" | ||
| Main Level | Storage | Measurements not available |
Utilities
| Electricity | Available |
https://www.realtor.ca/real-estate/27571167/750-maloja-way-unitb-ottawa-stittsville-north


































