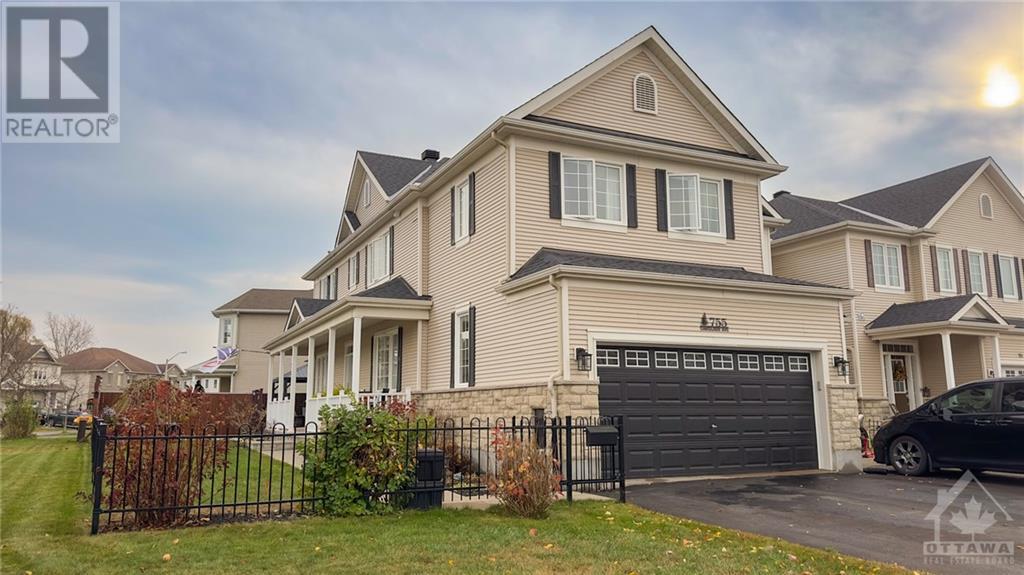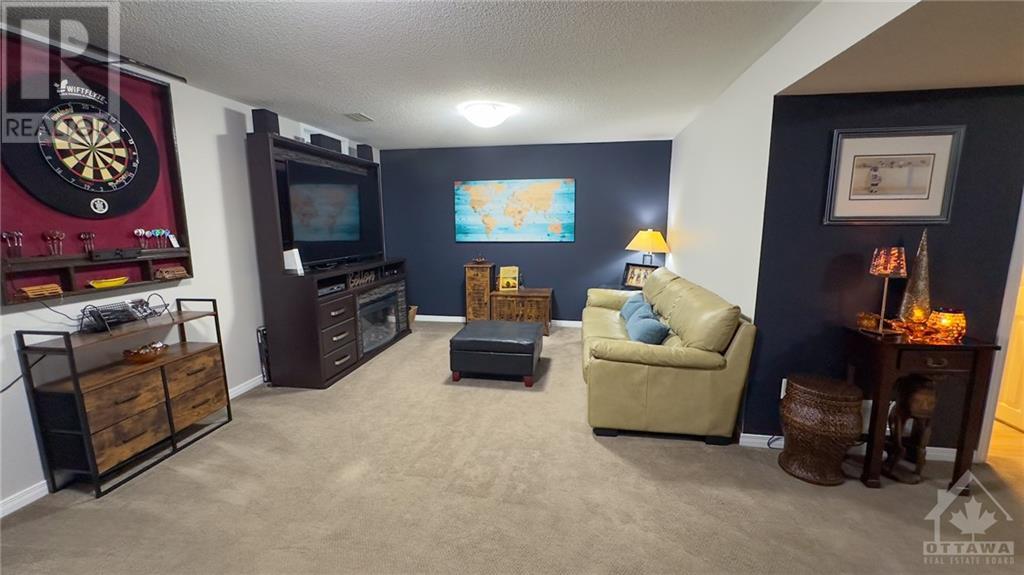4 Bedroom
4 Bathroom
Fireplace
Central Air Conditioning
Forced Air
$750,000
Flooring: Tile, ~Open House Sat. Nov 23rd, 2 - 4 pm. Welcome 755 Oakglade, a stunning corner lot, end-unit Monarch built home with 4-bedrooms on a quite street in a family-friendly neighborhood. Featuring a 2 car garage and a fully fenced, landscaped yard with a spacious deck and interlock patio, this home is perfect for entertaining and relaxation. Inside, hardwood floors extend through the main and upper levels. The cozy living room, with a gas fireplace, opens to the backyard. A formal dining room leads to a modern kitchen with stone countertops, a breakfast bar, stainless steel appliances, ample cabinetry, and a built-in wine rack. The fully finished basement offers a versatile rec room, full bath, and kitchenette area with storage. Upstairs you will find 4 generous bedrooms, master with ensuite, laundry and a large linen closet. This home blends space, style, and functionality—ideal for family living & social gatherings. Roof 2022 (15 yr warranty). Don’t miss this exceptional property!, Flooring: Hardwood, Flooring: Carpet W/W & Mixed (id:37464)
Property Details
|
MLS® Number
|
X10419536 |
|
Property Type
|
Single Family |
|
Neigbourhood
|
Trailwest |
|
Community Name
|
9010 - Kanata - Emerald Meadows/Trailwest |
|
Amenities Near By
|
Public Transit, Park |
|
Features
|
Level |
|
Parking Space Total
|
6 |
|
Structure
|
Deck |
Building
|
Bathroom Total
|
4 |
|
Bedrooms Above Ground
|
4 |
|
Bedrooms Total
|
4 |
|
Amenities
|
Fireplace(s) |
|
Appliances
|
Dishwasher, Dryer, Hood Fan, Microwave, Refrigerator, Stove, Washer |
|
Basement Development
|
Finished |
|
Basement Type
|
Full (finished) |
|
Construction Style Attachment
|
Attached |
|
Cooling Type
|
Central Air Conditioning |
|
Exterior Finish
|
Stone |
|
Fireplace Present
|
Yes |
|
Fireplace Total
|
1 |
|
Foundation Type
|
Concrete |
|
Heating Fuel
|
Natural Gas |
|
Heating Type
|
Forced Air |
|
Stories Total
|
2 |
|
Type
|
Row / Townhouse |
|
Utility Water
|
Municipal Water |
Parking
Land
|
Acreage
|
No |
|
Fence Type
|
Fenced Yard |
|
Land Amenities
|
Public Transit, Park |
|
Sewer
|
Sanitary Sewer |
|
Size Depth
|
99 Ft ,11 In |
|
Size Frontage
|
33 Ft ,2 In |
|
Size Irregular
|
33.23 X 99.96 Ft ; 0 |
|
Size Total Text
|
33.23 X 99.96 Ft ; 0 |
|
Zoning Description
|
Residential |
Rooms
| Level |
Type |
Length |
Width |
Dimensions |
|
Second Level |
Bathroom |
|
|
Measurements not available |
|
Second Level |
Laundry Room |
0.91 m |
1.8 m |
0.91 m x 1.8 m |
|
Second Level |
Bathroom |
|
|
Measurements not available |
|
Second Level |
Primary Bedroom |
3.27 m |
4.62 m |
3.27 m x 4.62 m |
|
Second Level |
Bedroom |
3.65 m |
2.66 m |
3.65 m x 2.66 m |
|
Second Level |
Bedroom |
3.68 m |
3.09 m |
3.68 m x 3.09 m |
|
Second Level |
Bedroom |
3.27 m |
2.69 m |
3.27 m x 2.69 m |
|
Basement |
Family Room |
3.58 m |
5.61 m |
3.58 m x 5.61 m |
|
Main Level |
Foyer |
1.52 m |
1.57 m |
1.52 m x 1.57 m |
|
Main Level |
Living Room |
5.79 m |
3.75 m |
5.79 m x 3.75 m |
|
Main Level |
Kitchen |
5.41 m |
2.28 m |
5.41 m x 2.28 m |
|
Main Level |
Dining Room |
4.69 m |
3.35 m |
4.69 m x 3.35 m |
|
Main Level |
Bathroom |
|
|
Measurements not available |
Utilities
|
Natural Gas Available
|
Available |
https://www.realtor.ca/real-estate/27626394/755-oakglade-avenue-kanata-9010-kanata-emerald-meadowstrailwest-9010-kanata-emerald-meadowstrailwest


































