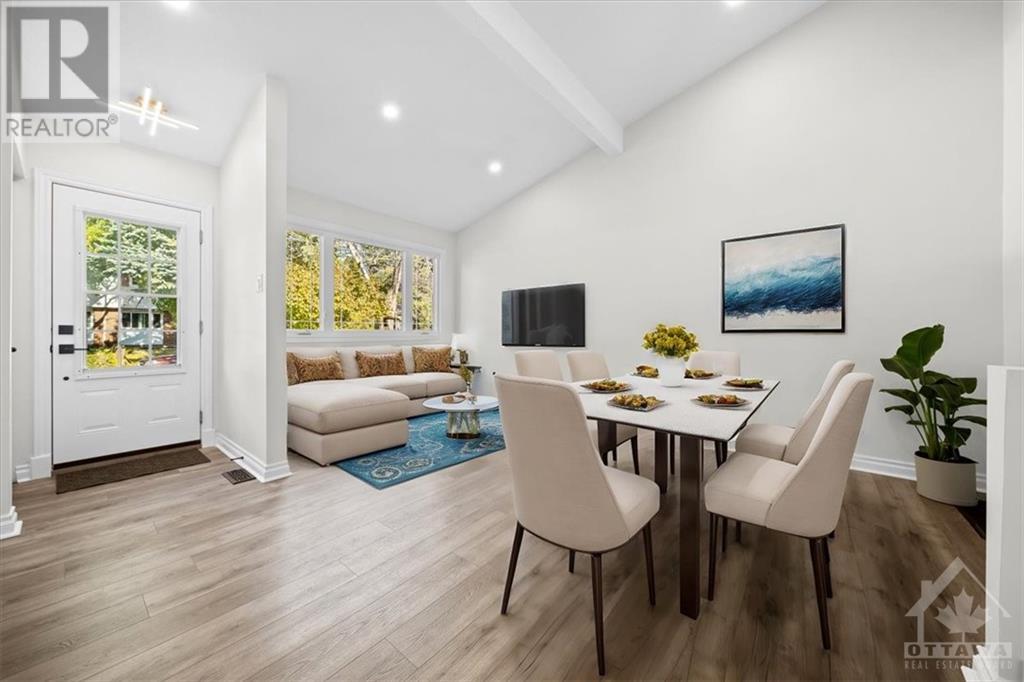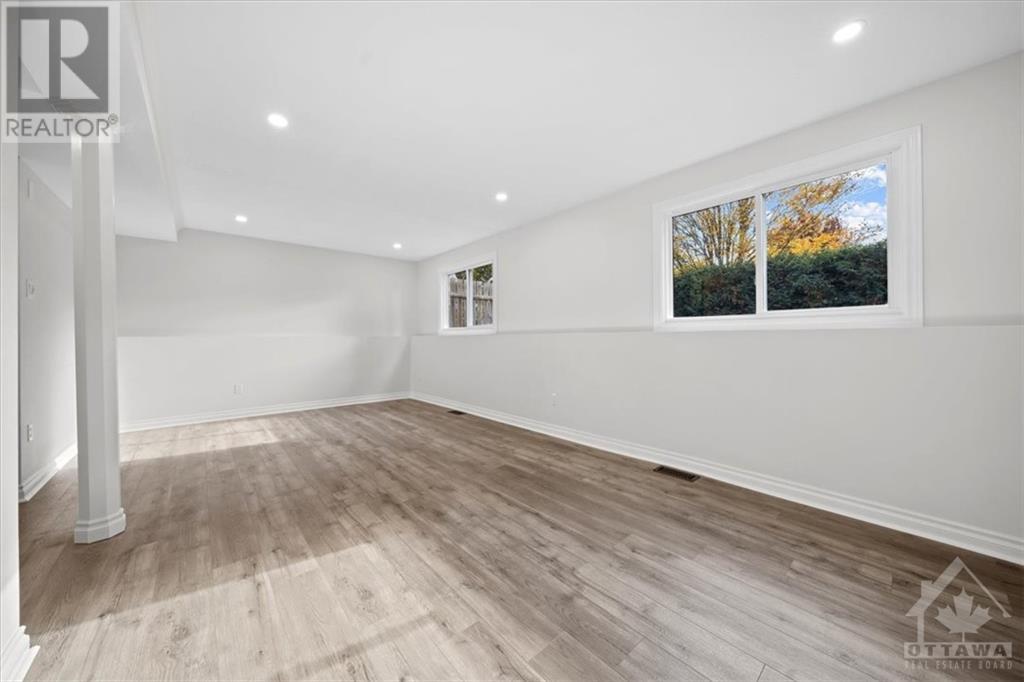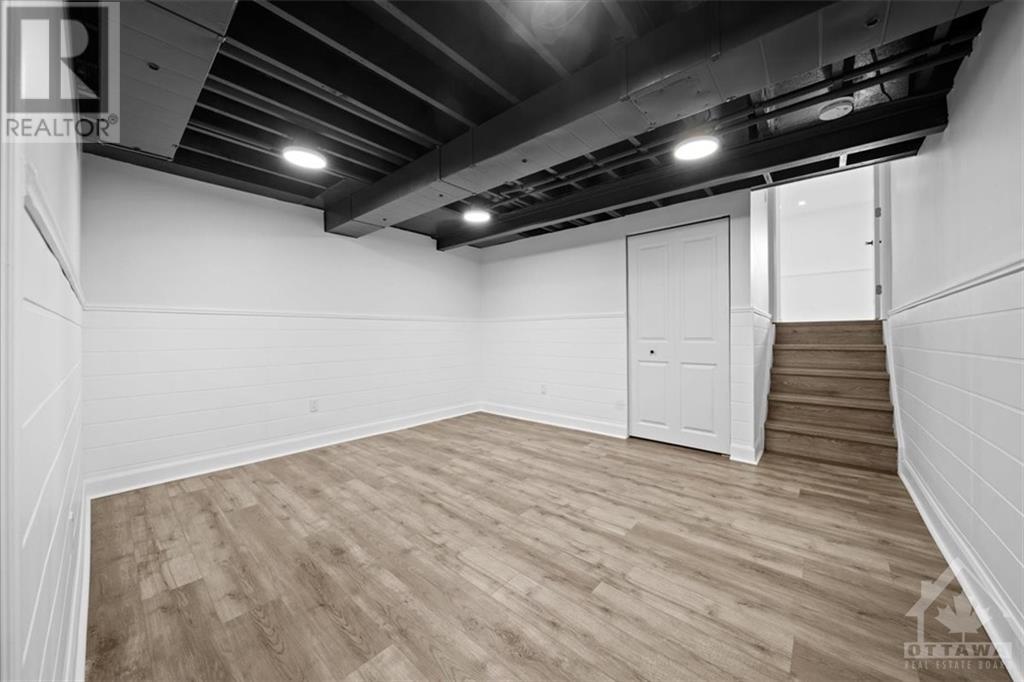76 Shouldice Crescent Kanata, Ontario K2L 1M9
$569,000
Discover this stunning,professionally renovated semi-detached home nestled on a serene,non-through street in a family-friendly neighborhood,perfect for first-time buyers or savvy investors.The unique layout features three cozy bedrooms on the second floor and a versatile flex room on the lower level,ideal for a guest room,office or additional bedroom.Enjoy spacious living with a formal living and dining area,a bright family room filled with natural light and a finished basement rec room for entertainment.The beautifully updated kitchen boasts sleek new cabinets,elegant quartz countertops and upgraded stainless steel appliances.Recent upgrades include light fixtures,modern spotlights,new flooring and fresh paint throughout,stylishly renovated bathrooms,HWT(2024),Furnace (2022),A/C,Windows(2015),Roof(2010).With an electrical panel upgrade scheduled for October 24,this home is truly move-in ready and brimming with potential.Don’t let this opportunity slip away-schedule your viewing today! (id:37464)
Open House
This property has open houses!
2:00 pm
Ends at:4:00 pm
Property Details
| MLS® Number | 1417291 |
| Property Type | Single Family |
| Neigbourhood | GLEN CAIRN |
| Amenities Near By | Public Transit, Recreation Nearby, Shopping |
| Community Features | Family Oriented |
| Parking Space Total | 2 |
| Structure | Patio(s) |
Building
| Bathroom Total | 2 |
| Bedrooms Above Ground | 3 |
| Bedrooms Below Ground | 1 |
| Bedrooms Total | 4 |
| Appliances | Refrigerator, Dishwasher, Dryer, Hood Fan, Stove, Washer |
| Basement Development | Finished |
| Basement Type | Full (finished) |
| Constructed Date | 1973 |
| Construction Style Attachment | Semi-detached |
| Cooling Type | Central Air Conditioning |
| Exterior Finish | Brick, Siding |
| Flooring Type | Laminate, Ceramic |
| Foundation Type | Poured Concrete |
| Half Bath Total | 1 |
| Heating Fuel | Natural Gas |
| Heating Type | Forced Air |
| Type | House |
| Utility Water | Municipal Water |
Parking
| Surfaced |
Land
| Acreage | No |
| Fence Type | Fenced Yard |
| Land Amenities | Public Transit, Recreation Nearby, Shopping |
| Sewer | Municipal Sewage System |
| Size Depth | 100 Ft |
| Size Frontage | 35 Ft |
| Size Irregular | 35 Ft X 100 Ft |
| Size Total Text | 35 Ft X 100 Ft |
| Zoning Description | Residential |
Rooms
| Level | Type | Length | Width | Dimensions |
|---|---|---|---|---|
| Second Level | Primary Bedroom | 13'0" x 10'0" | ||
| Second Level | Bedroom | 9'8" x 9'3" | ||
| Second Level | Bedroom | 9'11" x 8'0" | ||
| Second Level | 4pc Bathroom | Measurements not available | ||
| Basement | Recreation Room | Measurements not available | ||
| Basement | Laundry Room | Measurements not available | ||
| Basement | Storage | Measurements not available | ||
| Lower Level | Family Room | 21'9" x 12'7" | ||
| Lower Level | 2pc Bathroom | Measurements not available | ||
| Lower Level | Bedroom | 10'4" x 8'0" | ||
| Main Level | Kitchen | 12'8" x 10'0" | ||
| Main Level | Living Room/dining Room | 16'9" x 13'6" |
https://www.realtor.ca/real-estate/27564326/76-shouldice-crescent-kanata-glen-cairn


































