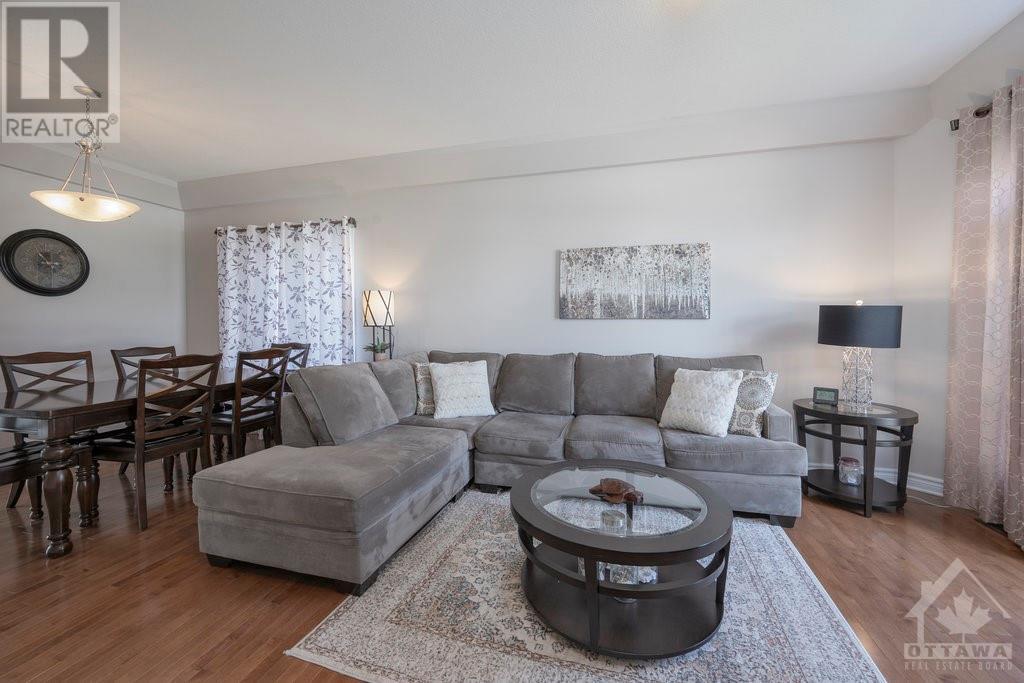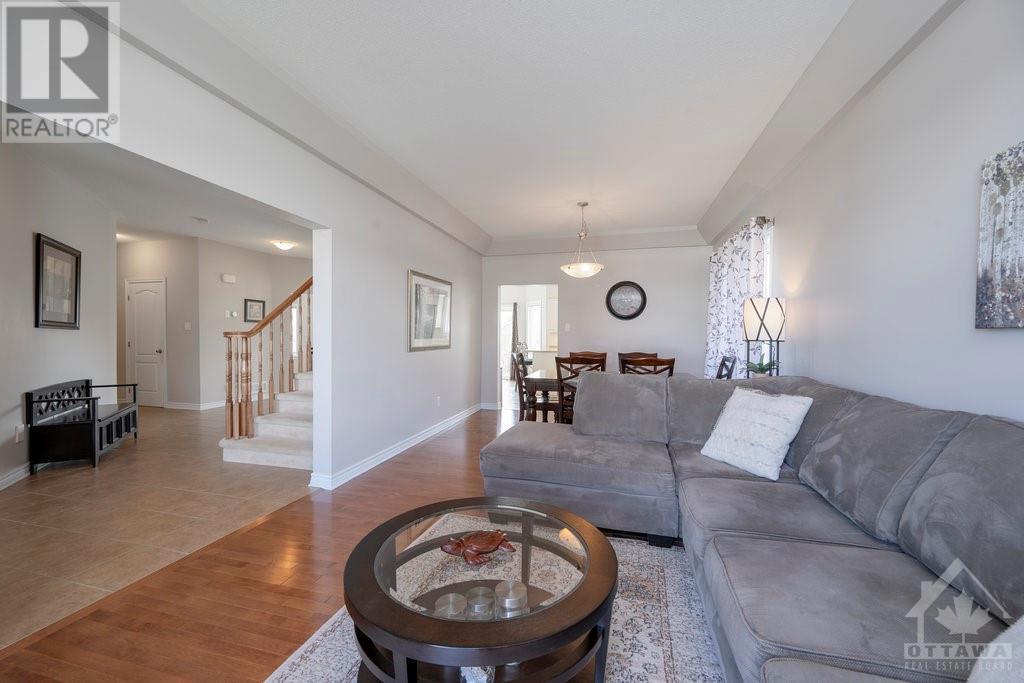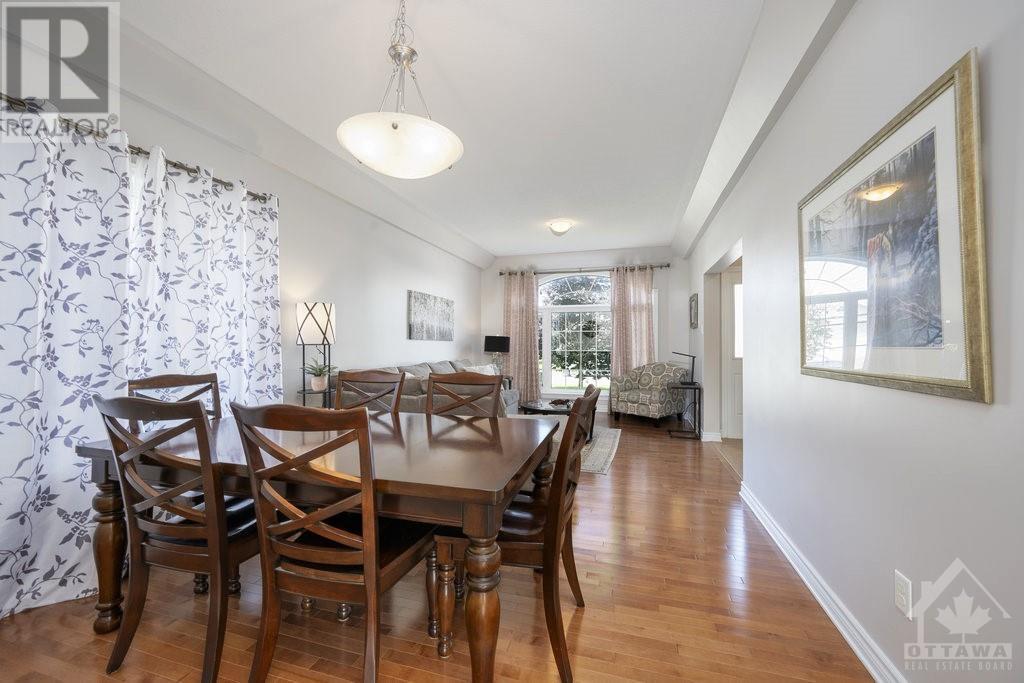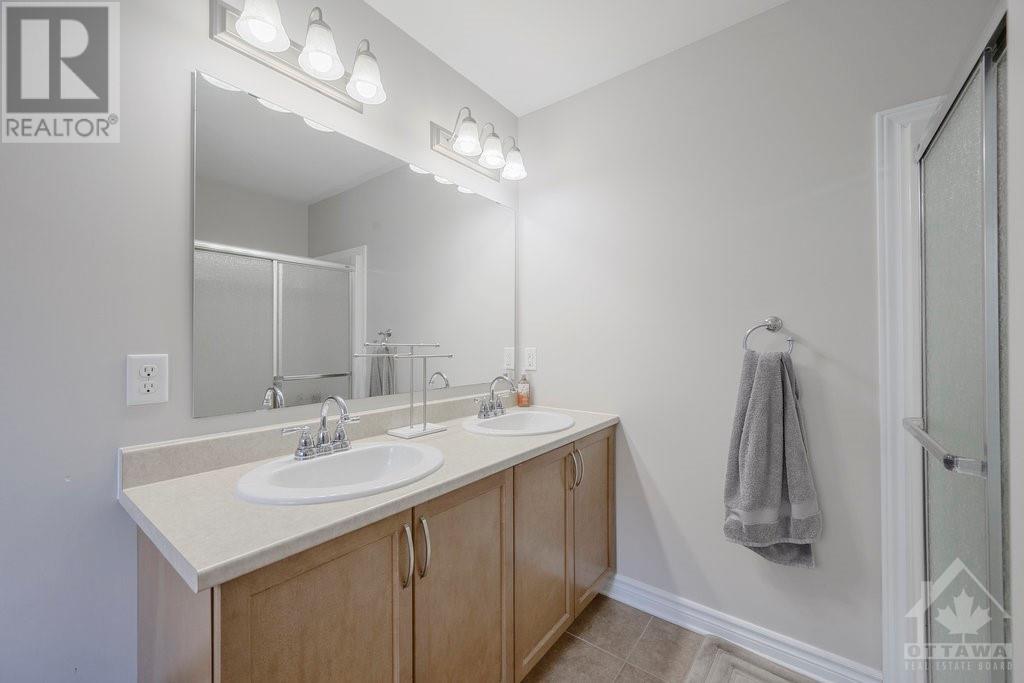77 Carter Crescent Arnprior, Ontario K7S 0C4
$749,900
This charming 4 bedroom, 2.5 bathroom, two-storey home is nestled in a highly sought-after neighbourhood, offering the perfect blend of comfort and convenience. The spacious layout includes a partially finished basement, providing additional living space and endless possibilities for customization. The main floor features an open-concept design, seamlessly connecting the kitchen, dining area, cozy living room and family room, making it ideal for entertaining. Upstairs, the generously sized bedrooms and well-appointed bathroom provide a private retreat for each family member. The home is surrounded by schools, parks, and shopping centres, making it an ideal location for families looking to settle in a vibrant and welcoming community. Highway access close by and only a 25 minute drive to Kanata, come and take advantage of this amazing opportunity! As per form 244, 24 Hr irrevocable on all offers as per form 244. (id:37464)
Property Details
| MLS® Number | 1414920 |
| Property Type | Single Family |
| Neigbourhood | Campbellbrook Court |
| Amenities Near By | Recreation Nearby, Shopping |
| Communication Type | Cable Internet Access, Internet Access |
| Community Features | Family Oriented |
| Features | Cul-de-sac, Flat Site, Automatic Garage Door Opener |
| Parking Space Total | 4 |
Building
| Bathroom Total | 3 |
| Bedrooms Above Ground | 4 |
| Bedrooms Total | 4 |
| Appliances | Refrigerator, Dishwasher, Dryer, Microwave Range Hood Combo, Stove, Washer, Blinds |
| Basement Development | Partially Finished |
| Basement Type | Full (partially Finished) |
| Constructed Date | 2012 |
| Construction Material | Poured Concrete |
| Construction Style Attachment | Detached |
| Cooling Type | Central Air Conditioning |
| Exterior Finish | Aluminum Siding |
| Fire Protection | Smoke Detectors |
| Fixture | Drapes/window Coverings |
| Flooring Type | Wall-to-wall Carpet, Hardwood, Tile |
| Foundation Type | Poured Concrete |
| Half Bath Total | 1 |
| Heating Fuel | Natural Gas |
| Heating Type | Forced Air |
| Stories Total | 2 |
| Type | House |
| Utility Water | Municipal Water |
Parking
| Attached Garage | |
| Surfaced |
Land
| Acreage | No |
| Fence Type | Fenced Yard |
| Land Amenities | Recreation Nearby, Shopping |
| Landscape Features | Landscaped |
| Sewer | Municipal Sewage System |
| Size Depth | 123 Ft |
| Size Frontage | 49 Ft ,3 In |
| Size Irregular | 49.21 Ft X 123.03 Ft |
| Size Total Text | 49.21 Ft X 123.03 Ft |
| Zoning Description | Residential |
Rooms
| Level | Type | Length | Width | Dimensions |
|---|---|---|---|---|
| Second Level | Primary Bedroom | 21'2" x 11'0" | ||
| Second Level | Bedroom | 13'0" x 10'2" | ||
| Second Level | 5pc Ensuite Bath | Measurements not available | ||
| Second Level | Full Bathroom | Measurements not available | ||
| Second Level | Bedroom | 12'0" x 10'2" | ||
| Second Level | Bedroom | 18'0" x 12'8" | ||
| Lower Level | Recreation Room | Measurements not available | ||
| Lower Level | Storage | 12'0" x 14'0" | ||
| Main Level | Living Room | 12'0" x 11'4" | ||
| Main Level | Dining Room | 11'4" x 11'0" | ||
| Main Level | Partial Bathroom | Measurements not available | ||
| Main Level | Kitchen | 11'8" x 10'0" | ||
| Main Level | Laundry Room | Measurements not available | ||
| Main Level | Family Room | 17'4" x 11'8" |
Utilities
| Fully serviced | Available |
https://www.realtor.ca/real-estate/27499949/77-carter-crescent-arnprior-campbellbrook-court































