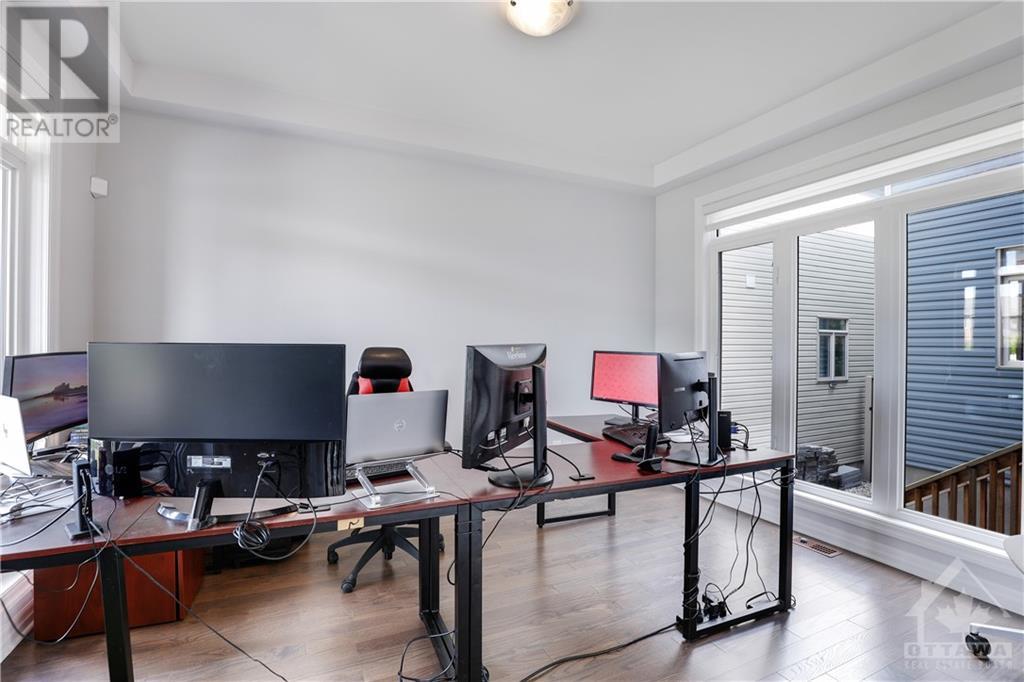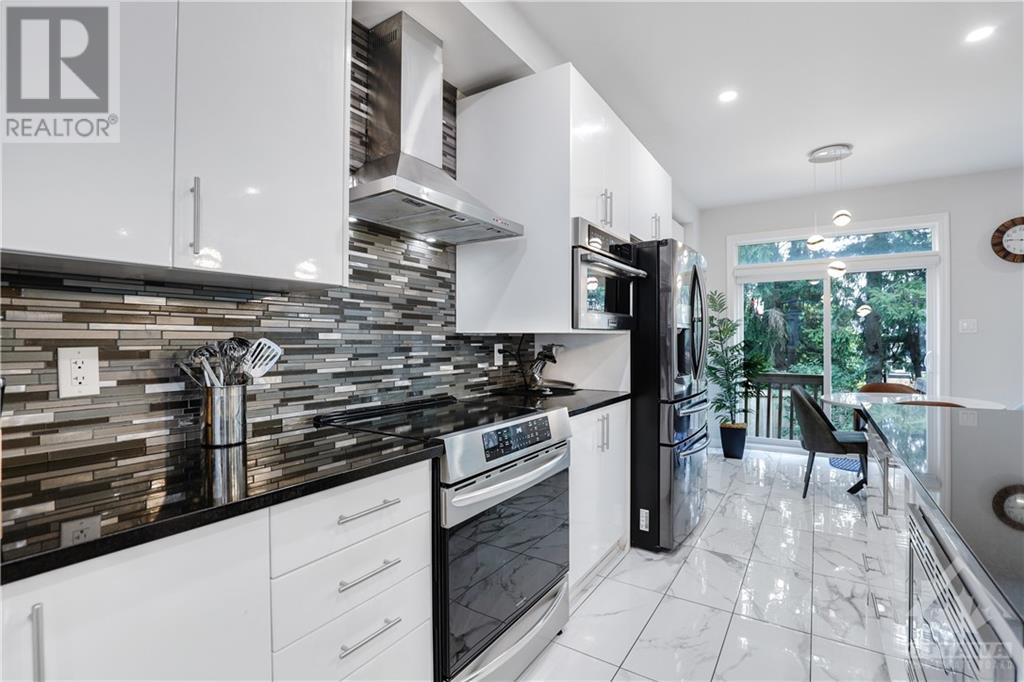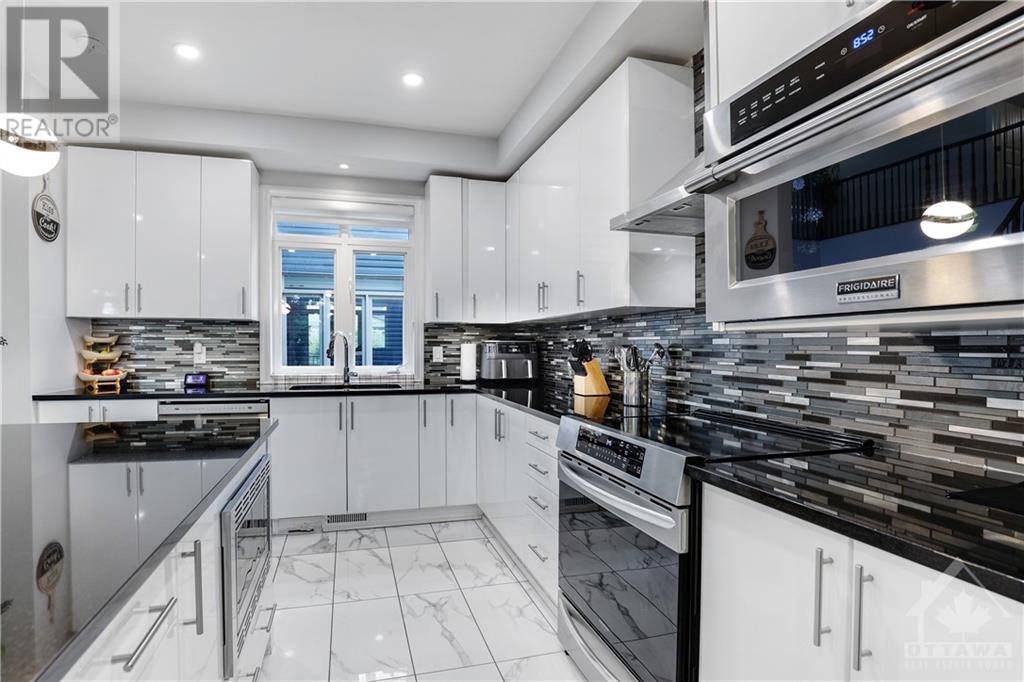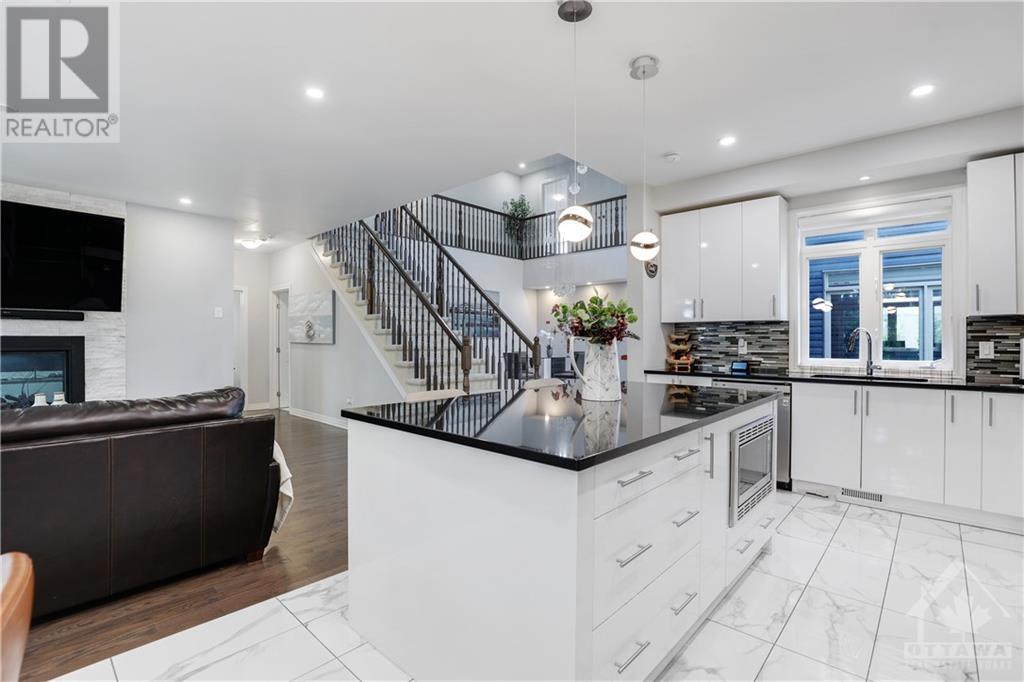6 Bedroom
5 Bathroom
Fireplace
Central Air Conditioning, Air Exchanger
Forced Air
Landscaped
$1,250,000
Welcome to this stunning, expansive home in Findlay Creek, where luxury and comfort blend seamlessly. The main floor features high ceilings, a grand entrance, and gleaming hardwood floors. A versatile office/bedroom with double windows flows into the dining area, with patio side access. The chef’s kitchen dazzles with white cabinetry, S&S appliances, a large island, a full pantry wall, and a sunlit breakfast nook extending to the patio. The cozy family room, bathed in natural light, is anchored by a 2-sided gas fireplace, adjoining a second office that easily converts to a bedroom, library, or gym. On the upper floor centred around a beautiful hardwood staircase, find 4 spacious bedrooms, each with its own walk-in closet. The primary suite offers a spa-like ensuite, while another bedroom features its own ensuite. Two additional bedrooms share a Jack&Jill bathroom. The fully finished basement adds a rec room, spacious bedroom, full bath, and ample storage. MUST SEE! (id:37464)
Property Details
|
MLS® Number
|
1406481 |
|
Property Type
|
Single Family |
|
Neigbourhood
|
Findlay Creek |
|
Amenities Near By
|
Airport, Recreation, Public Transit, Shopping |
|
Community Features
|
Family Oriented, School Bus |
|
Features
|
Private Setting, Automatic Garage Door Opener |
|
Parking Space Total
|
6 |
Building
|
Bathroom Total
|
5 |
|
Bedrooms Above Ground
|
5 |
|
Bedrooms Below Ground
|
1 |
|
Bedrooms Total
|
6 |
|
Appliances
|
Refrigerator, Dishwasher, Dryer, Hood Fan, Microwave, Stove, Washer, Blinds |
|
Basement Development
|
Finished |
|
Basement Type
|
Full (finished) |
|
Constructed Date
|
2018 |
|
Construction Style Attachment
|
Detached |
|
Cooling Type
|
Central Air Conditioning, Air Exchanger |
|
Exterior Finish
|
Brick, Siding, Vinyl |
|
Fire Protection
|
Smoke Detectors |
|
Fireplace Present
|
Yes |
|
Fireplace Total
|
1 |
|
Flooring Type
|
Carpet Over Hardwood, Hardwood, Laminate |
|
Foundation Type
|
Poured Concrete |
|
Half Bath Total
|
1 |
|
Heating Fuel
|
Natural Gas |
|
Heating Type
|
Forced Air |
|
Stories Total
|
2 |
|
Type
|
House |
|
Utility Water
|
Municipal Water |
Parking
Land
|
Acreage
|
No |
|
Fence Type
|
Fenced Yard |
|
Land Amenities
|
Airport, Recreation, Public Transit, Shopping |
|
Landscape Features
|
Landscaped |
|
Sewer
|
Municipal Sewage System |
|
Size Depth
|
98 Ft ,6 In |
|
Size Frontage
|
45 Ft ,3 In |
|
Size Irregular
|
45.23 Ft X 98.51 Ft |
|
Size Total Text
|
45.23 Ft X 98.51 Ft |
|
Zoning Description
|
Residential |
Rooms
| Level |
Type |
Length |
Width |
Dimensions |
|
Second Level |
Primary Bedroom |
|
|
16'2" x 14'6" |
|
Second Level |
Bedroom |
|
|
13'1" x 13'1" |
|
Second Level |
Bedroom |
|
|
12'6" x 11'8" |
|
Second Level |
Bedroom |
|
|
13'1" x 12'6" |
|
Second Level |
4pc Bathroom |
|
|
Measurements not available |
|
Basement |
Recreation Room |
|
|
35'10" x 20'8" |
|
Basement |
Bedroom |
|
|
12'2" x 10'1" |
|
Basement |
Recreation Room |
|
|
Measurements not available |
|
Basement |
Bedroom |
|
|
12'2" x 10'1" |
|
Basement |
3pc Bathroom |
|
|
Measurements not available |
|
Main Level |
Great Room |
|
|
16'9" x 14'10" |
|
Main Level |
Dining Room |
|
|
16'6" x 13'6" |
|
Main Level |
Kitchen |
|
|
13'0" x 10'11" |
|
Main Level |
Eating Area |
|
|
10'11" x 9'7" |
|
Main Level |
Office |
|
|
13'10" x 10'5" |
|
Main Level |
Living Room/fireplace |
|
|
12'5" x 10'3" |
|
Main Level |
Laundry Room |
|
|
Measurements not available |
|
Main Level |
Foyer |
|
|
Measurements not available |
Utilities
https://www.realtor.ca/real-estate/27291266/771-fiddlehead-street-ottawa-findlay-creek


































