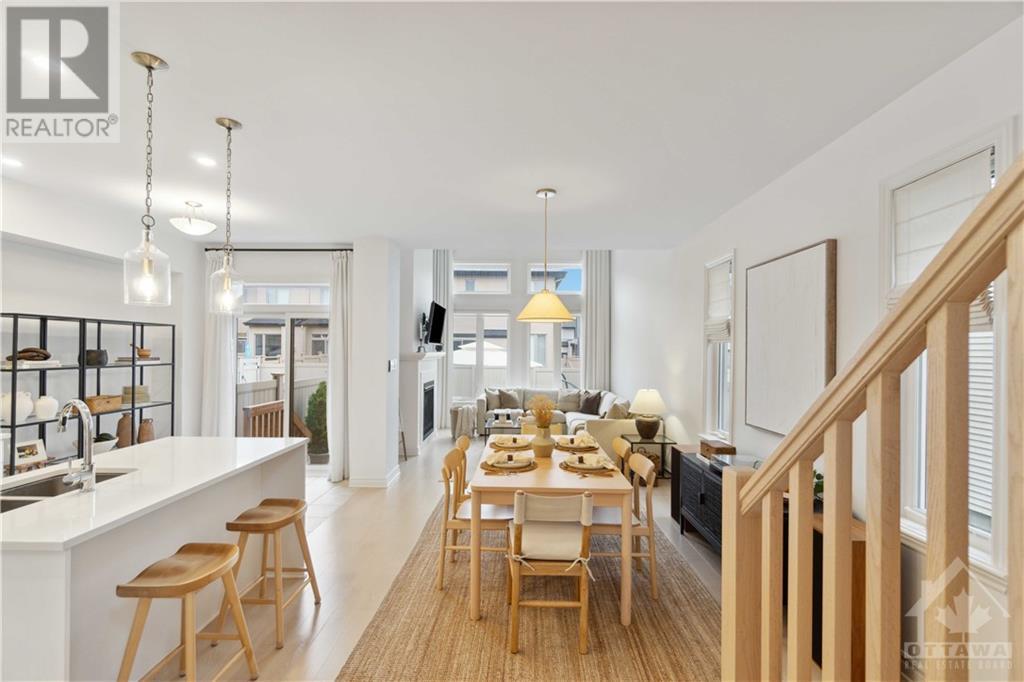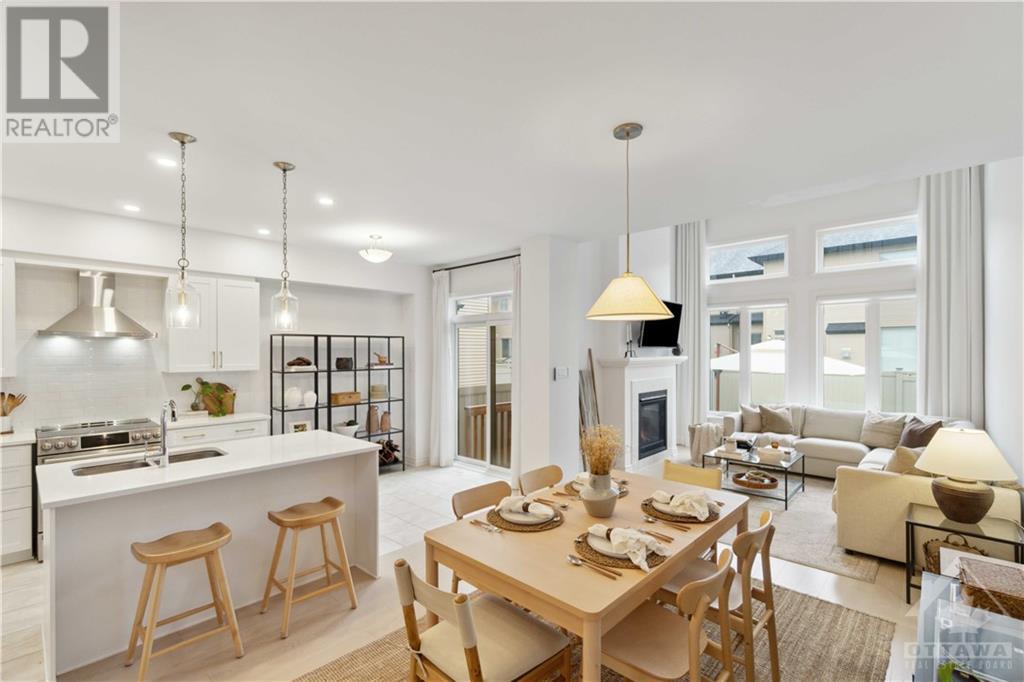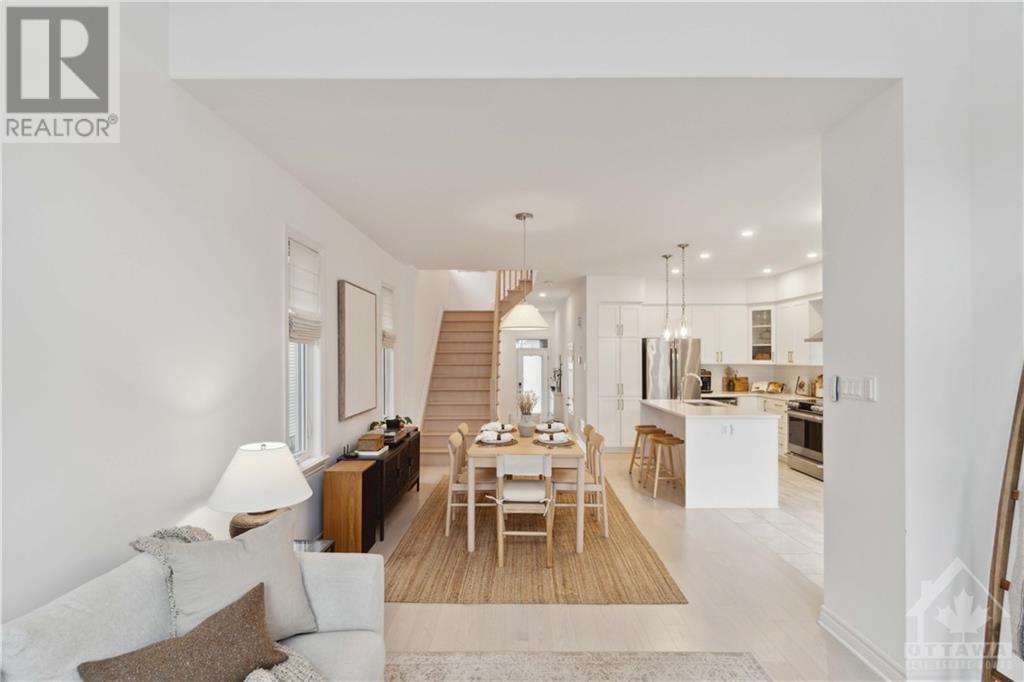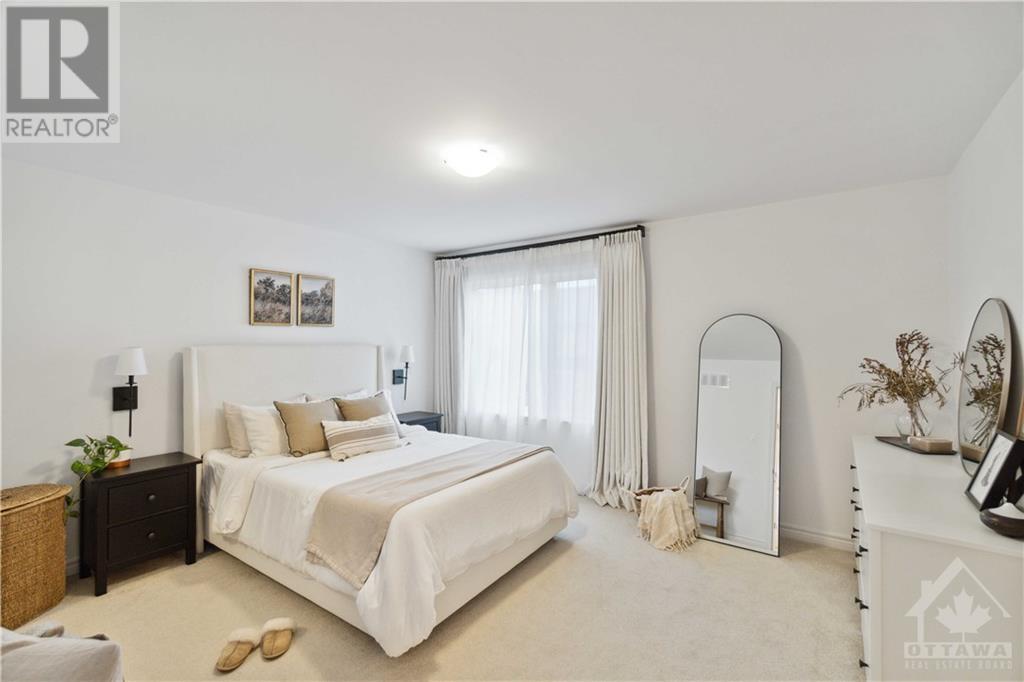775 Cairn Crescent Ottawa, Ontario K1W 0P7
$684,900
Welcome to 775 Cairn Crescent! This stunning 3bedroom, 3bathroom townhome combines modern design with thoughtful upgrades. Inside, grand vaulted ceilings and upgraded hardwood floors create an open, airy atmosphere filled with natural light. The sleek kitchen, with premium appliances, quartz countertops, and stylish finishes, is a chef’s paradise. Upstairs, the primary suite offers a peaceful escape with a walk-in closet and beautifully upgraded 4-piece ensuite. Each bedroom provides a serene retreat, with upgraded bathrooms adding a touch of luxury. Laundry, is conveniently located on the upper level. The finished basement offers versatile space, perfect for a office or gym. Outside, the backyard is an entertainer’s dream, ideal for gatherings or quiet evenings. With elegant finishes and upgrades throughout, this turnkey townhome is move-in ready. Located in a sought-after neighborhood near parks, shopping, and excellent schools, it offers the perfect blend of style and convenience. (id:37464)
Open House
This property has open houses!
2:00 pm
Ends at:4:00 pm
Property Details
| MLS® Number | 1415410 |
| Property Type | Single Family |
| Neigbourhood | TRAILSEDGE |
| Amenities Near By | Public Transit, Recreation Nearby, Shopping |
| Features | Automatic Garage Door Opener |
| Parking Space Total | 2 |
Building
| Bathroom Total | 3 |
| Bedrooms Above Ground | 3 |
| Bedrooms Total | 3 |
| Appliances | Refrigerator, Dishwasher, Dryer, Hood Fan, Stove, Washer, Blinds |
| Basement Development | Finished |
| Basement Type | Full (finished) |
| Constructed Date | 2020 |
| Cooling Type | Central Air Conditioning |
| Exterior Finish | Brick, Vinyl |
| Fire Protection | Smoke Detectors |
| Fireplace Present | Yes |
| Fireplace Total | 1 |
| Fixture | Drapes/window Coverings |
| Flooring Type | Wall-to-wall Carpet, Hardwood, Tile |
| Foundation Type | Poured Concrete |
| Half Bath Total | 1 |
| Heating Fuel | Natural Gas |
| Heating Type | Forced Air |
| Stories Total | 2 |
| Type | Row / Townhouse |
| Utility Water | Municipal Water |
Parking
| Attached Garage |
Land
| Access Type | Highway Access |
| Acreage | No |
| Land Amenities | Public Transit, Recreation Nearby, Shopping |
| Sewer | Municipal Sewage System |
| Size Depth | 100 Ft ,1 In |
| Size Frontage | 26 Ft ,2 In |
| Size Irregular | 26.16 Ft X 100.07 Ft |
| Size Total Text | 26.16 Ft X 100.07 Ft |
| Zoning Description | Residential |
Rooms
| Level | Type | Length | Width | Dimensions |
|---|---|---|---|---|
| Second Level | Primary Bedroom | 14'0" x 12'6" | ||
| Second Level | Bedroom | 9'4" x 12'6" | ||
| Second Level | Bedroom | 9'8" x 10'0" | ||
| Basement | Recreation Room | 29'0" x 10'6" | ||
| Main Level | Great Room | 24'8" x 11'8" | ||
| Main Level | Kitchen | 8'0" x 10'4" | ||
| Main Level | Eating Area | 8'0" x 7'8" |
https://www.realtor.ca/real-estate/27554257/775-cairn-crescent-ottawa-trailsedge


































